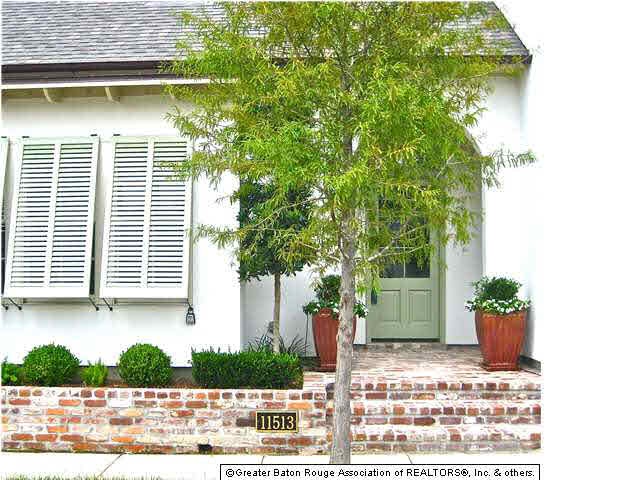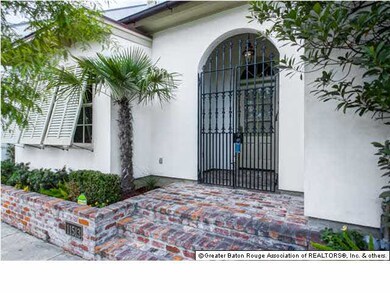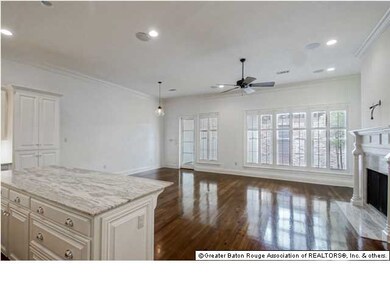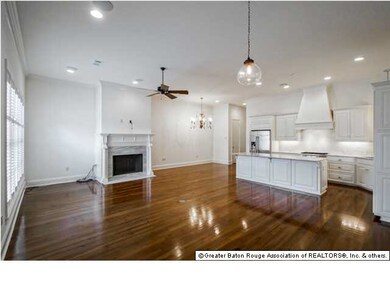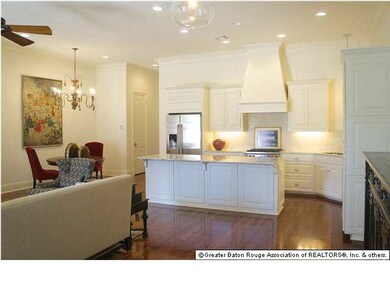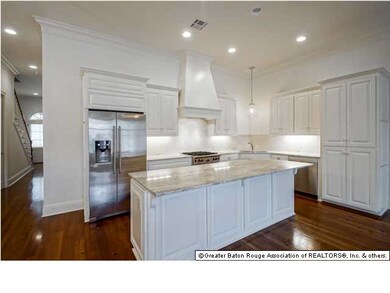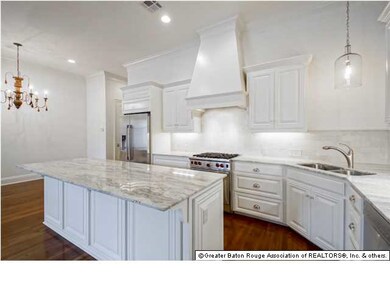
11513 Settlement Blvd Baton Rouge, LA 70810
Oak Hills Place NeighborhoodHighlights
- Lake Front
- Wood Flooring
- Community Pool
- Nearby Water Access
- Acadian Style Architecture
- Formal Dining Room
About This Home
As of February 2018Townhome living at its finest & beautifully staged by Kim Dicharry of Stomas. This 3BR, 2 &1/2BA home has an open floor plan with Living, Dining, and Kitchen all overlooking the New Orleans style Courtyard. A professionally designed space with a neutral palate, tons of natural light, beautiful heart pine floors, 14 ft ceilings in living, kitchen, dining, ventless fire place w gas logs, surround sound, and a sophisticated cooks kitchen makes this home perfect for entertaining. The Kitchen is well appointed with large island, slab granite countertops, stainless appliances including Wolf range, Asco dishwasher and a new refrigerator. The Master suite is spacious, features its own sitting area, & lovely master bathroom with all natural slab stone counter tops, natural stone floors, separate shower and tub surrounds, large walk-in closet and its very own laundry room. Upstairs has two bedrooms with walk in closets, a Hollywood bath, desk area, and second laundry room. The upstairs bathroom has travertine slab counters, travertine tiled floors and tub/shower surround. The townhouse is very efficient, has all double insulated doors and windows. Private all brick courtyard in the rear features a covered porch. The home has a single garage, and a beamed Arbor over the second parking space, which doubles as an additional outdoor entertainment area. The home also includes security system, custom wrought iron gates at front and rear entries, a washer and a dryer (one set only.)
Last Agent to Sell the Property
RE/MAX Professional License #0000007657 Listed on: 05/20/2014

Townhouse Details
Home Type
- Townhome
Est. Annual Taxes
- $5,933
Year Built
- Built in 2012
Lot Details
- Lot Dimensions are 26 x 108
- Lake Front
- Brick Fence
- Landscaped
- Sprinkler System
HOA Fees
- $75 Monthly HOA Fees
Home Design
- Acadian Style Architecture
- Brick Exterior Construction
- Slab Foundation
- Frame Construction
- Architectural Shingle Roof
- Stucco
Interior Spaces
- 2,397 Sq Ft Home
- 1-Story Property
- Built-in Bookshelves
- Crown Molding
- Ceiling height of 9 feet or more
- Ceiling Fan
- Gas Log Fireplace
- Window Treatments
- Living Room
- Formal Dining Room
- Wood Flooring
- Attic Access Panel
- Home Security System
- Dryer
Kitchen
- Gas Oven
- Gas Cooktop
- Microwave
- Dishwasher
- Disposal
Bedrooms and Bathrooms
- 3 Bedrooms
- En-Suite Primary Bedroom
- Walk-In Closet
Parking
- 2 Car Garage
- Rear-Facing Garage
- Garage Door Opener
Outdoor Features
- Nearby Water Access
- Porch
Utilities
- Central Heating and Cooling System
- Cable TV Available
Community Details
Recreation
- Community Playground
- Community Pool
- Park
Ownership History
Purchase Details
Home Financials for this Owner
Home Financials are based on the most recent Mortgage that was taken out on this home.Purchase Details
Home Financials for this Owner
Home Financials are based on the most recent Mortgage that was taken out on this home.Purchase Details
Similar Home in Baton Rouge, LA
Home Values in the Area
Average Home Value in this Area
Purchase History
| Date | Type | Sale Price | Title Company |
|---|---|---|---|
| Cash Sale Deed | $490,000 | Cypress Title Llc | |
| Warranty Deed | $445,000 | -- | |
| Warranty Deed | $410,000 | -- |
Mortgage History
| Date | Status | Loan Amount | Loan Type |
|---|---|---|---|
| Open | $164,000 | Adjustable Rate Mortgage/ARM | |
| Previous Owner | $203,000 | New Conventional |
Property History
| Date | Event | Price | Change | Sq Ft Price |
|---|---|---|---|---|
| 02/07/2018 02/07/18 | Sold | -- | -- | -- |
| 01/09/2018 01/09/18 | Pending | -- | -- | -- |
| 01/02/2018 01/02/18 | For Sale | $495,000 | +3.1% | $207 / Sq Ft |
| 10/13/2014 10/13/14 | Sold | -- | -- | -- |
| 10/09/2014 10/09/14 | Pending | -- | -- | -- |
| 05/20/2014 05/20/14 | For Sale | $480,000 | -- | $200 / Sq Ft |
Tax History Compared to Growth
Tax History
| Year | Tax Paid | Tax Assessment Tax Assessment Total Assessment is a certain percentage of the fair market value that is determined by local assessors to be the total taxable value of land and additions on the property. | Land | Improvement |
|---|---|---|---|---|
| 2024 | $5,933 | $59,000 | $7,700 | $51,300 |
| 2023 | $5,933 | $49,000 | $7,700 | $41,300 |
| 2022 | $5,529 | $49,000 | $7,700 | $41,300 |
| 2021 | $5,421 | $49,000 | $7,700 | $41,300 |
| 2020 | $5,384 | $49,000 | $7,700 | $41,300 |
| 2019 | $5,321 | $46,550 | $7,700 | $38,850 |
| 2018 | $4,774 | $42,300 | $7,700 | $34,600 |
| 2017 | $4,774 | $42,300 | $7,700 | $34,600 |
| 2016 | $3,831 | $42,300 | $7,700 | $34,600 |
| 2015 | $3,825 | $42,300 | $7,700 | $34,600 |
| 2014 | $3,165 | $36,900 | $7,700 | $29,200 |
| 2013 | -- | $36,900 | $7,700 | $29,200 |
Agents Affiliated with this Home
-
Craig Saucier
C
Seller's Agent in 2018
Craig Saucier
Craft Realty
(225) 405-8935
12 Total Sales
-
Charise Hanchey

Buyer's Agent in 2018
Charise Hanchey
Coldwell Banker ONE
(228) 315-0512
11 in this area
71 Total Sales
-
Danna Strange
D
Seller's Agent in 2014
Danna Strange
RE/MAX
(225) 937-0636
7 in this area
78 Total Sales
-
Jan King

Buyer's Agent in 2014
Jan King
Keller Williams Realty Red Stick Partners
(225) 229-2422
8 in this area
110 Total Sales
Map
Source: Greater Baton Rouge Association of REALTORS®
MLS Number: 201406953
APN: 02494582
- 8163 Willow Grove Blvd
- 8164 Willow Grove Blvd
- 11523 Settlement Blvd
- 11553 Settlement Blvd
- 11442 Cotton Ln
- 11440 Cotton Ln
- 11601 Willow Garden Ln
- 11520 Ancestors Dr
- 11530 Ancestors Dr
- 11621 Willow Garden Ln
- 8201 Village Plaza Ct Unit 3B
- 11447 Center Court Blvd
- 7921 Willow Grove Blvd
- 11022 Perkins Rd
- 1777 Rue Desiree
- 2030 Oakcliff Dr
- 2112 Oakcliff Dr
- 7766 Settlers Cir
- 11720 Perkins Rd
- 7706 Lanes End
