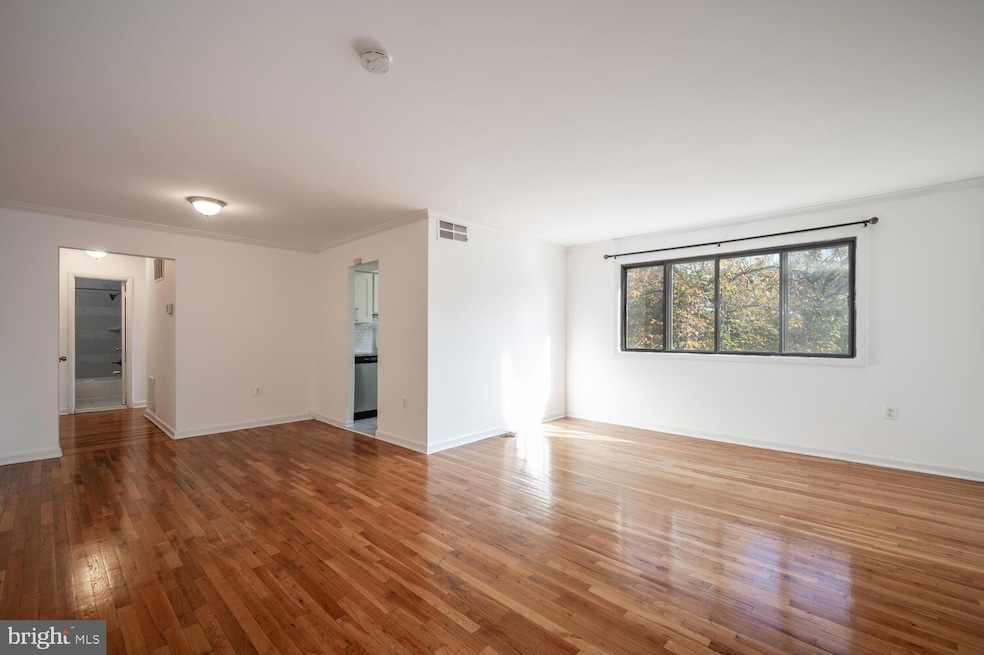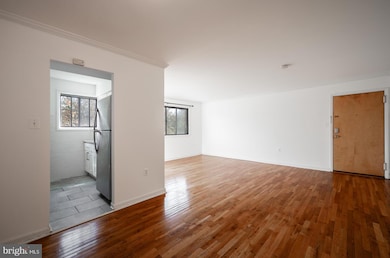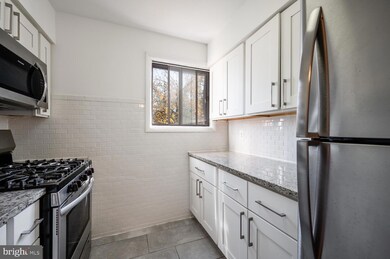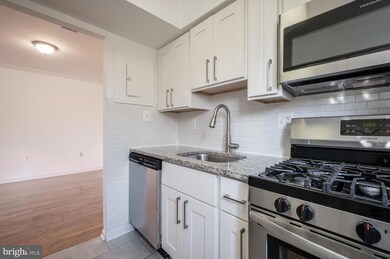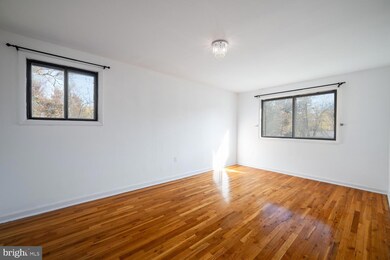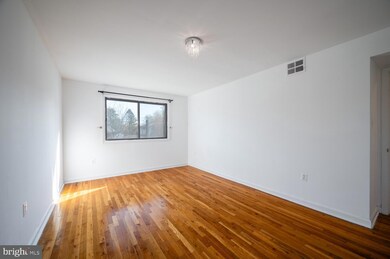
11514 Bucknell Dr, Unit 124 Silver Spring, MD 20902
Highlights
- Open Floorplan
- Wood Flooring
- Community Center
- Traditional Architecture
- Community Pool
- Stainless Steel Appliances
About This Home
As of January 2025You can't beat the value and location of this spacious two-bedroom 1-bath home in Sierra Landing Condominiums. Expansive windows, hardwood floors & crown moldings encompass this light-filled living space. The kitchen features stainless steel appliances, gas stove, and granite countertops, The freshly painted unit includes two generously sized bedrooms and a walk-in closet in the primary bedroom. The bathroom is adorned with ceramic tile and ceiling high tub surround. The unit is ideally elevated above the ground. Parking is by permit and plentiful and the condo fee includes all utilities except electric. The community is well maintained and boasts amenities like an outdoor swimming pool, tennis courts, playground and a newly renovated community center coming this December. Sierra Landing Condominiums is ideally located minutes from Metro and major commuter routes. Enjoy the Wheaton Library and Wheaton Regional Park nearby and plentiful retail and restaurant options including the Westfield Mall. The unit is perfect for an owner occupant or an investor and is FHA approved.
Property Details
Home Type
- Condominium
Est. Annual Taxes
- $2,317
Year Built
- Built in 1961
Lot Details
- Property is in excellent condition
HOA Fees
- $395 Monthly HOA Fees
Home Design
- Traditional Architecture
- Brick Exterior Construction
Interior Spaces
- 940 Sq Ft Home
- Property has 1 Level
- Open Floorplan
- Crown Molding
- Combination Dining and Living Room
- Wood Flooring
- Intercom
Kitchen
- Galley Kitchen
- Gas Oven or Range
- Built-In Microwave
- Dishwasher
- Stainless Steel Appliances
- Disposal
Bedrooms and Bathrooms
- 2 Main Level Bedrooms
- Walk-In Closet
- 1 Full Bathroom
Parking
- 2 Open Parking Spaces
- 2 Parking Spaces
- Parking Lot
- Off-Street Parking
- Assigned Parking
Utilities
- Forced Air Heating and Cooling System
- Natural Gas Water Heater
Listing and Financial Details
- Assessor Parcel Number 161302417935
Community Details
Overview
- Association fees include gas, management, insurance, parking fee, pool(s), recreation facility, sewer, water, common area maintenance
- 136 Units
- Low-Rise Condominium
- Sierra Landing Codm Condos
- Sierra Landing Codm Community
- Sierra Landing Codm Subdivision
- Property Manager
Amenities
- Common Area
- Community Center
- Laundry Facilities
Recreation
- Community Playground
- Community Pool
Pet Policy
- Limit on the number of pets
Ownership History
Purchase Details
Home Financials for this Owner
Home Financials are based on the most recent Mortgage that was taken out on this home.Purchase Details
Home Financials for this Owner
Home Financials are based on the most recent Mortgage that was taken out on this home.Purchase Details
Purchase Details
Home Financials for this Owner
Home Financials are based on the most recent Mortgage that was taken out on this home.Similar Homes in the area
Home Values in the Area
Average Home Value in this Area
Purchase History
| Date | Type | Sale Price | Title Company |
|---|---|---|---|
| Deed | $227,000 | Paragon Title | |
| Deed | $227,000 | Paragon Title | |
| Deed | $190,000 | Pinnacle Title & Escrow Inc | |
| Trustee Deed | $59,139 | None Available | |
| Deed | $242,000 | -- |
Mortgage History
| Date | Status | Loan Amount | Loan Type |
|---|---|---|---|
| Open | $181,600 | New Conventional | |
| Closed | $181,600 | New Conventional | |
| Previous Owner | $180,500 | No Value Available | |
| Previous Owner | $180,500 | New Conventional | |
| Previous Owner | $200,000 | Stand Alone Refi Refinance Of Original Loan | |
| Previous Owner | $193,600 | Purchase Money Mortgage | |
| Previous Owner | $48,400 | Stand Alone Second | |
| Previous Owner | $225,000 | Stand Alone Second |
Property History
| Date | Event | Price | Change | Sq Ft Price |
|---|---|---|---|---|
| 01/08/2025 01/08/25 | Sold | $227,000 | -0.9% | $241 / Sq Ft |
| 12/07/2024 12/07/24 | Pending | -- | -- | -- |
| 12/05/2024 12/05/24 | For Sale | $229,000 | 0.0% | $244 / Sq Ft |
| 11/05/2024 11/05/24 | Pending | -- | -- | -- |
| 10/31/2024 10/31/24 | For Sale | $229,000 | +20.5% | $244 / Sq Ft |
| 11/09/2018 11/09/18 | Sold | $190,000 | -2.6% | $193 / Sq Ft |
| 10/12/2018 10/12/18 | Pending | -- | -- | -- |
| 09/29/2018 09/29/18 | For Sale | $195,000 | -- | $198 / Sq Ft |
Tax History Compared to Growth
Tax History
| Year | Tax Paid | Tax Assessment Tax Assessment Total Assessment is a certain percentage of the fair market value that is determined by local assessors to be the total taxable value of land and additions on the property. | Land | Improvement |
|---|---|---|---|---|
| 2024 | $2,317 | $195,000 | $58,500 | $136,500 |
| 2023 | $2,980 | $192,667 | $0 | $0 |
| 2022 | $1,473 | $190,333 | $0 | $0 |
| 2021 | $1,443 | $188,000 | $56,400 | $131,600 |
| 2020 | $1,301 | $175,333 | $0 | $0 |
| 2019 | $1,159 | $162,667 | $0 | $0 |
| 2018 | $1,714 | $150,000 | $45,000 | $105,000 |
| 2017 | $1,511 | $138,333 | $0 | $0 |
| 2016 | -- | $126,667 | $0 | $0 |
| 2015 | $1,596 | $115,000 | $0 | $0 |
| 2014 | $1,596 | $115,000 | $0 | $0 |
Agents Affiliated with this Home
-
A
Seller's Agent in 2025
Alex DeLorme
Compass
-
L
Seller Co-Listing Agent in 2025
Laura Bowman Pimentel
Compass
-
L
Buyer's Agent in 2025
Laurette Farmer
Compass
-
J
Seller's Agent in 2018
John Newman
Keller Williams Flagship
About This Building
Map
Source: Bright MLS
MLS Number: MDMC2154314
APN: 13-02417935
- 11509 Amherst Ave Unit 1
- 11601 Elkin St Unit 1
- 2228 Highfly Terrace
- 1908 Westchester Dr
- 2046 University Blvd W
- 11334 King George Dr
- 1912 Arcola Ave
- 1807 Reedie Dr
- 2609 Fenimore Rd
- 11807 Grandview Ave
- 2344 Cobble Hill Terrace
- 2350 Cobble Hill Terrace
- 12027 Saw Mill Ct
- 2610 Parker Ave
- 12035 Saw Mill Ct
- 1516 Vivian Ct
- 11209 Upton Dr
- 2911 Collins Ave
- 11218 Upton Dr
- 11313 College View Dr
