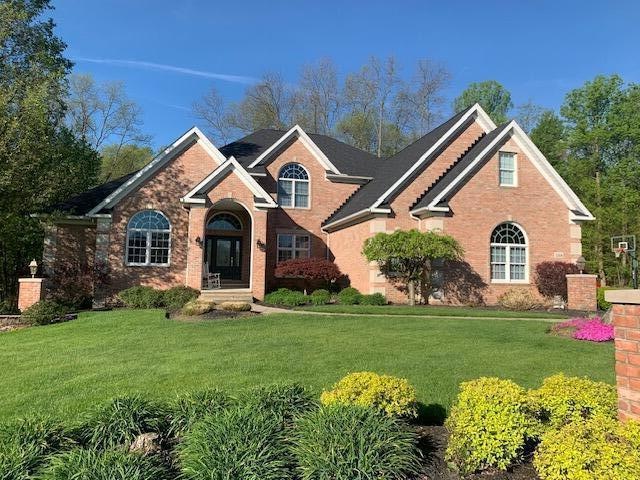
11514 Rolling Meadows Dr Garrettsville, OH 44231
Highlights
- Deck
- Wooded Lot
- Bonus Room
- Stream or River on Lot
- Whirlpool Bathtub
- Great Room
About This Home
As of April 2025Custom built, one owner home. All the extra features have been added! A motorized chandelier for easy cleaning and automatic lighting for pantries are just a few. Nine foot ceilings on the first floor give an open airy feeling. Nestled on 1.5 acres and with an easy commute to Cleveland, Akron, or Youngstown, this home combines rural charm with accessibility to urban amenities. All appliances for both kitchens plus garage refrigerator are included. Lots of space for multi-generational living. Also included are all 7 mounted tv's. Agent owner
Last Agent to Sell the Property
Coldwell Banker Schmidt Realty - Streetsboro License #2019003087 Listed on: 02/01/2025

Last Buyer's Agent
NON MEMBER
NON MEMBER OFFICE
Home Details
Home Type
- Single Family
Est. Annual Taxes
- $7,676
Year Built
- Built in 2003
Lot Details
- 1.5 Acre Lot
- Irrigation
- Wooded Lot
HOA Fees
- $32 Monthly HOA Fees
Parking
- 3 Car Attached Garage
- Heated Garage
- Side or Rear Entrance to Parking
Home Design
- Brick Exterior Construction
- Block Foundation
Interior Spaces
- 6,512 Sq Ft Home
- 2-Story Property
- Central Vacuum
- Gas Log Fireplace
- Insulated Windows
- Great Room
- Bonus Room
- Basement
- Recreation or Family Area in Basement
- Home Security System
Kitchen
- Gas Range
- Microwave
- Dishwasher
Flooring
- Carpet
- Ceramic Tile
Bedrooms and Bathrooms
- In-Law or Guest Suite
- Whirlpool Bathtub
Laundry
- Laundry on main level
- Gas Dryer Hookup
Outdoor Features
- Stream or River on Lot
- Deck
- Patio
- Outbuilding
Utilities
- Humidifier
- Forced Air Heating and Cooling System
- Heating System Uses Gas
- Private Water Source
- Well
- Electric Water Heater
- Private Sewer
Community Details
- Association fees include insurance
- Jeff Mccaslin HOA
- Property is near a ravine
Listing and Financial Details
- Assessor Parcel Number 20-034-00-00-001-012
Ownership History
Purchase Details
Similar Homes in Garrettsville, OH
Home Values in the Area
Average Home Value in this Area
Purchase History
| Date | Type | Sale Price | Title Company |
|---|---|---|---|
| Warranty Deed | $60,000 | Approved Statewide Title Age |
Mortgage History
| Date | Status | Loan Amount | Loan Type |
|---|---|---|---|
| Open | $115,000 | New Conventional | |
| Open | $272,000 | Credit Line Revolving | |
| Closed | $203,000 | Credit Line Revolving | |
| Closed | $146,000 | Credit Line Revolving | |
| Closed | $230,000 | New Conventional | |
| Closed | $242,000 | New Conventional | |
| Closed | $247,000 | Unknown | |
| Closed | $169,000 | Credit Line Revolving | |
| Closed | $72,300 | Credit Line Revolving | |
| Closed | $391,500 | Unknown |
Property History
| Date | Event | Price | Change | Sq Ft Price |
|---|---|---|---|---|
| 04/16/2025 04/16/25 | Sold | $795,000 | 0.0% | $122 / Sq Ft |
| 03/31/2025 03/31/25 | Off Market | $795,000 | -- | -- |
| 02/03/2025 02/03/25 | Pending | -- | -- | -- |
| 02/01/2025 02/01/25 | For Sale | $795,000 | -- | $122 / Sq Ft |
Tax History Compared to Growth
Tax History
| Year | Tax Paid | Tax Assessment Tax Assessment Total Assessment is a certain percentage of the fair market value that is determined by local assessors to be the total taxable value of land and additions on the property. | Land | Improvement |
|---|---|---|---|---|
| 2024 | $9,237 | $236,600 | $22,750 | $213,850 |
| 2023 | $7,676 | $176,860 | $19,250 | $157,610 |
| 2022 | $7,737 | $176,860 | $19,250 | $157,610 |
| 2021 | $7,899 | $176,860 | $19,250 | $157,610 |
| 2020 | $7,081 | $151,690 | $19,250 | $132,440 |
| 2019 | $7,004 | $151,690 | $19,250 | $132,440 |
| 2018 | $6,972 | $146,340 | $22,160 | $124,180 |
| 2017 | $6,972 | $146,340 | $22,160 | $124,180 |
| 2016 | $6,952 | $146,340 | $22,160 | $124,180 |
| 2015 | $6,966 | $146,340 | $22,160 | $124,180 |
| 2014 | $7,101 | $146,340 | $22,160 | $124,180 |
| 2013 | $6,846 | $146,340 | $22,160 | $124,180 |
Agents Affiliated with this Home
-

Seller's Agent in 2025
Sherry Jones
Coldwell Banker Schmidt Realty - Streetsboro
(330) 715-0837
23 Total Sales
-
N
Buyer's Agent in 2025
NON MEMBER
NON MEMBER OFFICE
Map
Source: Columbus and Central Ohio Regional MLS
MLS Number: 225002421
APN: 20-034-00-00-001-012
- 11383 Rolling Meadows Dr
- 11344 Rolling Meadows Dr
- 6846 Wakefield Rd
- SR 82 Ohio 82
- 11856 Plum Ridge Dr
- Lot 7 Wheeler Rd
- Lot 14 Wheeler Rd
- 10977 Fox Hollow Dr
- 11043 Foxwood Trail
- 10991 Fox Hollow Dr
- 10971 Fox Hollow Dr
- 10934 Fox Den Cir
- 10912 Fox Den Cir
- 10937 Fox Den Cir
- 10890 Fox Den Cir
- 6994 Hankee Rd
- 6111 State Route 82
- 8026 Elm St
- 11769 Mills Rd Unit 1
- 8121 Maple Ave
