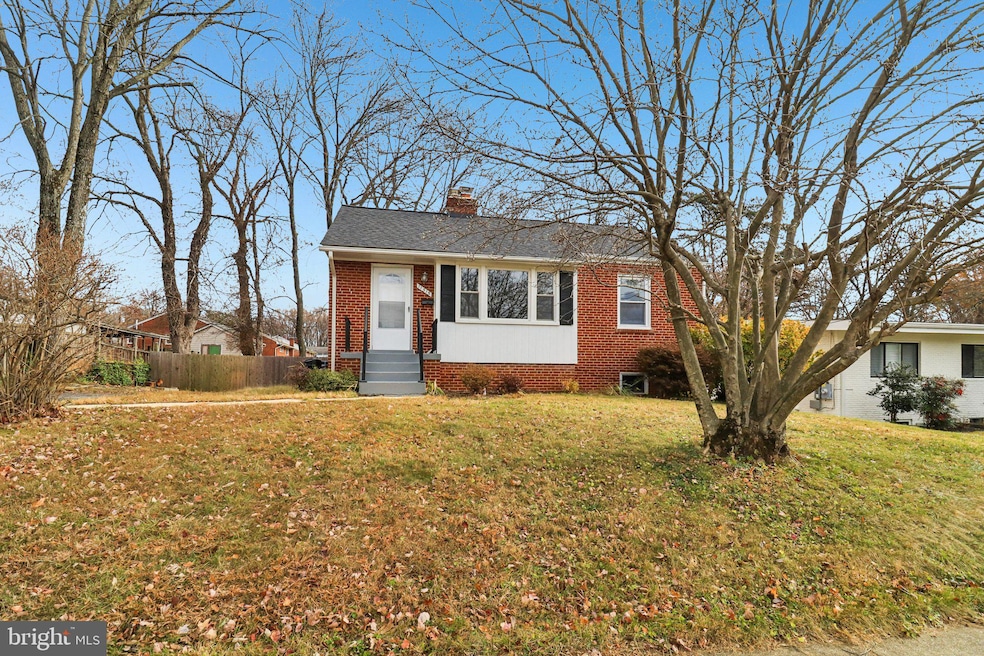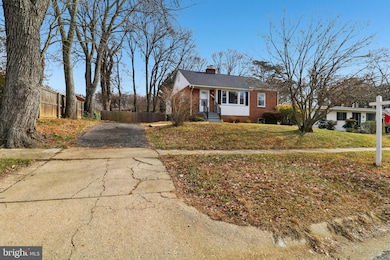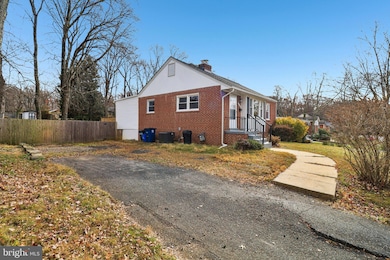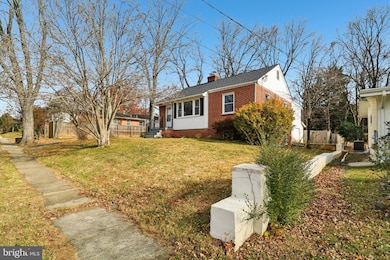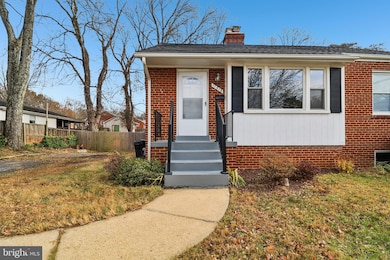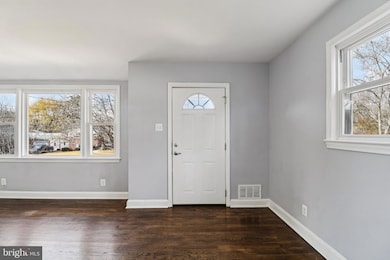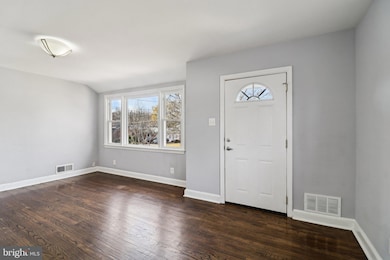11515 Orebaugh Ave Silver Spring, MD 20902
Estimated payment $3,759/month
Highlights
- Rambler Architecture
- No HOA
- Forced Air Heating System
- 1 Fireplace
- Laundry Room
- 4-minute walk to Colt Terrace Neighborhood Park
About This Home
Step inside this thoughtfully updated home offering flexible living spaces across two finished levels. The main level features a bright living room with a wood-burning fireplace, a refreshed kitchen with stainless steel appliances, and two comfortable bedrooms with easy access to the full hall bath with a bonus family room off of the third bedroom. The lower level adds valuable living space with a bedroom, a versatile bonus area perfect for a home office or media room, and a dedicated laundry/mechanical room. Outside, enjoy a spacious deck overlooking the large fully fenced backyard—an ideal setting for outdoor dining, play, or gardening. A 4-year-old roof provides peace of mind, and the convenient walk-out lower level adds everyday functionality. Located just down the street from Sligo Creek Trail, this home offers easy access to miles of walking and biking paths, plus everyday essentials, commuter routes, and area amenities. A great opportunity for those seeking move-in-ready comfort with room to grow.
Listing Agent
(301) 461-9154 Dan@DHGSells.com Keller Williams Realty Centre License #587796 Listed on: 11/20/2025

Home Details
Home Type
- Single Family
Est. Annual Taxes
- $5,815
Year Built
- Built in 1954
Lot Details
- 0.28 Acre Lot
- Property is zoned R90
Parking
- Driveway
Home Design
- Rambler Architecture
- Brick Exterior Construction
Interior Spaces
- Property has 2 Levels
- 1 Fireplace
- Laundry Room
Bedrooms and Bathrooms
Finished Basement
- Walk-Out Basement
- Connecting Stairway
Utilities
- Forced Air Heating System
- Natural Gas Water Heater
Community Details
- No Home Owners Association
Listing and Financial Details
- Tax Lot 2
- Assessor Parcel Number 161301395865
Map
Home Values in the Area
Average Home Value in this Area
Tax History
| Year | Tax Paid | Tax Assessment Tax Assessment Total Assessment is a certain percentage of the fair market value that is determined by local assessors to be the total taxable value of land and additions on the property. | Land | Improvement |
|---|---|---|---|---|
| 2025 | $5,470 | $434,000 | $199,300 | $234,700 |
| 2024 | $5,470 | $411,667 | $0 | $0 |
| 2023 | $4,497 | $389,333 | $0 | $0 |
| 2022 | $4,011 | $367,000 | $199,300 | $167,700 |
| 2021 | $3,763 | $350,367 | $0 | $0 |
| 2020 | $1,988 | $333,733 | $0 | $0 |
| 2019 | $3,325 | $317,100 | $199,300 | $117,800 |
| 2018 | $3,958 | $314,033 | $0 | $0 |
| 2017 | $3,318 | $310,967 | $0 | $0 |
| 2016 | -- | $307,900 | $0 | $0 |
| 2015 | $3,082 | $307,900 | $0 | $0 |
| 2014 | $3,082 | $307,900 | $0 | $0 |
Property History
| Date | Event | Price | List to Sale | Price per Sq Ft | Prior Sale |
|---|---|---|---|---|---|
| 11/20/2025 11/20/25 | For Sale | $619,900 | +63.1% | $361 / Sq Ft | |
| 09/21/2018 09/21/18 | Sold | $380,000 | -5.0% | $186 / Sq Ft | View Prior Sale |
| 08/13/2018 08/13/18 | Pending | -- | -- | -- | |
| 07/07/2018 07/07/18 | For Sale | $399,900 | 0.0% | $195 / Sq Ft | |
| 06/14/2018 06/14/18 | For Sale | $399,900 | 0.0% | $195 / Sq Ft | |
| 06/08/2018 06/08/18 | Pending | -- | -- | -- | |
| 06/04/2018 06/04/18 | For Sale | $399,900 | 0.0% | $195 / Sq Ft | |
| 05/29/2018 05/29/18 | Pending | -- | -- | -- | |
| 05/21/2018 05/21/18 | Price Changed | $399,900 | -4.8% | $195 / Sq Ft | |
| 05/09/2018 05/09/18 | Price Changed | $419,900 | -1.2% | $205 / Sq Ft | |
| 04/22/2018 04/22/18 | Price Changed | $424,900 | -2.3% | $207 / Sq Ft | |
| 04/12/2018 04/12/18 | For Sale | $434,900 | -- | $212 / Sq Ft |
Purchase History
| Date | Type | Sale Price | Title Company |
|---|---|---|---|
| Deed | $380,000 | Hollman & Flynn Title | |
| Special Warranty Deed | $270,655 | None Available | |
| Deed | $260,265 | None Available | |
| Deed | $160,000 | -- | |
| Deed | $104,000 | -- | |
| Deed | $104,000 | -- |
Mortgage History
| Date | Status | Loan Amount | Loan Type |
|---|---|---|---|
| Open | $180,000 | New Conventional | |
| Previous Owner | $270,000 | Commercial |
Source: Bright MLS
MLS Number: MDMC2207618
APN: 13-01395865
- 1912 Arcola Ave
- 1516 Vivian Ct
- 1938 Westchester Dr
- 11601 Elkin St Unit 1
- 2031 Henderson Ave
- 2046 University Blvd W
- 11902 Bernard Dr
- 907 N Belgrade Rd
- 713 Horton Dr
- 1121 University Blvd W Unit 1104
- 1111 University Blvd W
- 1111 University Blvd W
- 1111 University Blvd W
- 10934 Rocky Mount Way
- 702 Lamberton Dr
- 11022 Hemingway Ct
- 2209 Prichard Rd
- 1605 Windham Ln
- 11807 Grandview Ave
- 637 Northwood Terrace
- 1702 Franwall Ave
- 2032 University Blvd W
- 11349 King George Dr
- 2066 University Blvd W
- 1131 University Blvd W
- 1111 University Blvd W Unit 1411A-1411A
- 2144 Little Sorrel Way
- 11675 Leesborough Cir
- 1111 University Blvd W Unit 1411
- 1111 University Blvd W
- 1111 University Blvd W Unit 815
- 2425 Blueridge Ave
- 2425 Blueridge Ave Unit FL4-ID8347A
- 2425 Blueridge Ave Unit FL0-ID5562A
- 2425 Blueridge Ave Unit FL1-ID3085A
- 2425 Blueridge Ave Unit FL4-ID2945A
- 2425 Blueridge Ave Unit FL2-ID2343A
- 2425 Blueridge Ave Unit FL5-ID2467A
- 2425 Blueridge Ave Unit FL0-ID2213A
- 2425 Blueridge Ave Unit FL4-ID2915A
