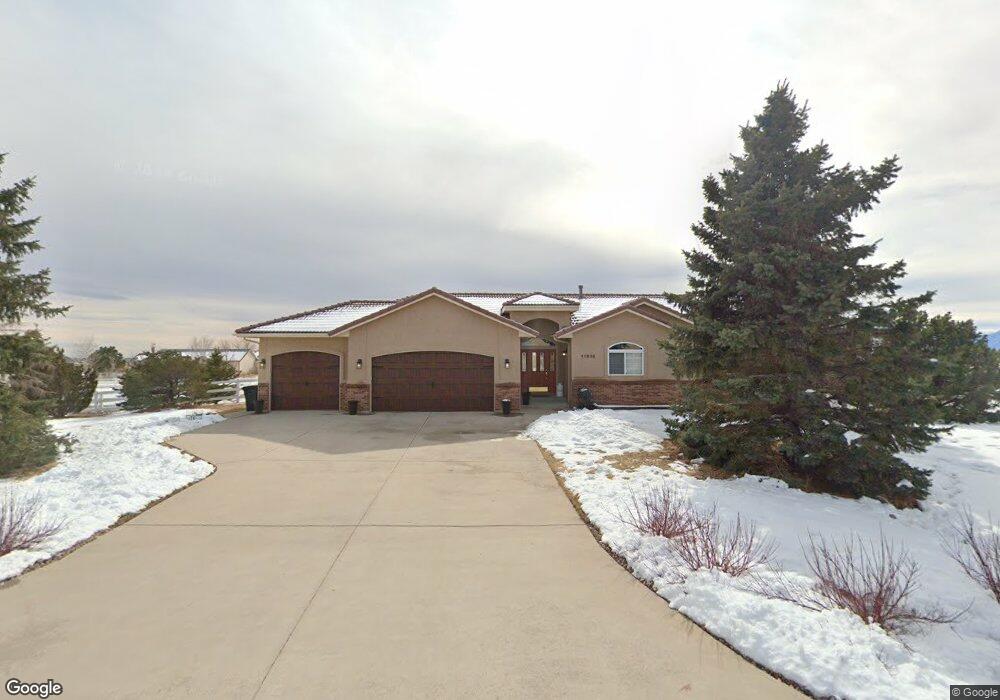11515 Texarkanna Rd Peyton, CO 80831
Falcon NeighborhoodEstimated Value: $626,035 - $784,000
5
Beds
3
Baths
1,665
Sq Ft
$412/Sq Ft
Est. Value
About This Home
This home is located at 11515 Texarkanna Rd, Peyton, CO 80831 and is currently estimated at $685,509, approximately $411 per square foot. 11515 Texarkanna Rd is a home located in El Paso County with nearby schools including Bennett Ranch Elementary School, Falcon Middle School, and Falcon High School.
Ownership History
Date
Name
Owned For
Owner Type
Purchase Details
Closed on
Sep 23, 2022
Sold by
Walters Terry K
Bought by
Ricke Daniel and Ricke Jodi
Current Estimated Value
Home Financials for this Owner
Home Financials are based on the most recent Mortgage that was taken out on this home.
Original Mortgage
$595,000
Outstanding Balance
$567,901
Interest Rate
5.13%
Mortgage Type
VA
Estimated Equity
$117,608
Purchase Details
Closed on
Aug 12, 2016
Sold by
Moses Eriv Wayne
Bought by
Walters Terry K and Walters Melinda J
Home Financials for this Owner
Home Financials are based on the most recent Mortgage that was taken out on this home.
Original Mortgage
$325,000
Interest Rate
3.42%
Mortgage Type
VA
Purchase Details
Closed on
May 21, 2014
Sold by
Avedikian Edward
Bought by
Moses Eric Wayne
Home Financials for this Owner
Home Financials are based on the most recent Mortgage that was taken out on this home.
Original Mortgage
$314,622
Interest Rate
4.38%
Mortgage Type
VA
Purchase Details
Closed on
Apr 12, 2004
Sold by
Avedikian Robert V
Bought by
Avedikian Edward
Home Financials for this Owner
Home Financials are based on the most recent Mortgage that was taken out on this home.
Original Mortgage
$139,500
Interest Rate
5.42%
Mortgage Type
New Conventional
Purchase Details
Closed on
Dec 19, 1997
Sold by
Beitzel Construction Inc
Bought by
Avedikian Edward and Avedikian Maria N
Home Financials for this Owner
Home Financials are based on the most recent Mortgage that was taken out on this home.
Original Mortgage
$152,390
Interest Rate
7.18%
Purchase Details
Closed on
Jun 30, 1997
Sold by
Skywalk Development Corp
Bought by
Beitzel Construction Inc
Home Financials for this Owner
Home Financials are based on the most recent Mortgage that was taken out on this home.
Original Mortgage
$34,392
Interest Rate
7.92%
Create a Home Valuation Report for This Property
The Home Valuation Report is an in-depth analysis detailing your home's value as well as a comparison with similar homes in the area
Home Values in the Area
Average Home Value in this Area
Purchase History
| Date | Buyer | Sale Price | Title Company |
|---|---|---|---|
| Ricke Daniel | $655,000 | Guaranty Land Title | |
| Walters Terry K | $325,000 | North American Title | |
| Moses Eric Wayne | $308,000 | None Available | |
| Avedikian Edward | -- | Stewart Title | |
| Avedikian Edward | $190,500 | -- | |
| Beitzel Construction Inc | $36,990 | Land Title | |
| Skywalk Development Corp | $10,000 | Land Title |
Source: Public Records
Mortgage History
| Date | Status | Borrower | Loan Amount |
|---|---|---|---|
| Open | Ricke Daniel | $595,000 | |
| Previous Owner | Walters Terry K | $325,000 | |
| Previous Owner | Moses Eric Wayne | $314,622 | |
| Previous Owner | Avedikian Edward | $139,500 | |
| Previous Owner | Avedikian Edward | $152,390 | |
| Previous Owner | Beitzel Construction Inc | $34,392 |
Source: Public Records
Tax History
| Year | Tax Paid | Tax Assessment Tax Assessment Total Assessment is a certain percentage of the fair market value that is determined by local assessors to be the total taxable value of land and additions on the property. | Land | Improvement |
|---|---|---|---|---|
| 2025 | $2,729 | $41,450 | -- | -- |
| 2024 | $2,618 | $42,080 | $7,200 | $34,880 |
| 2023 | $2,618 | $42,080 | $7,200 | $34,880 |
| 2022 | $1,850 | $26,650 | $5,910 | $20,740 |
| 2021 | $1,925 | $27,420 | $6,080 | $21,340 |
| 2020 | $1,728 | $24,500 | $5,510 | $18,990 |
| 2019 | $1,712 | $24,500 | $5,510 | $18,990 |
| 2018 | $1,544 | $21,720 | $5,040 | $16,680 |
| 2017 | $1,414 | $21,720 | $5,040 | $16,680 |
| 2016 | $1,596 | $24,200 | $5,570 | $18,630 |
| 2015 | $1,598 | $24,200 | $5,570 | $18,630 |
| 2014 | $1,199 | $17,820 | $4,780 | $13,040 |
Source: Public Records
Map
Nearby Homes
- 8295 Thedford Ct
- 11763 Sedge Ct
- 11751 Sedge Ct
- 11525 Red Lodge Rd
- 11605 Avena Rd
- 11329 Avena Rd
- 8151 Berwyn Loop
- 11109 Willmore Dr
- 8274 Henzlee Place
- 8266 Henzlee Place
- 8250 Henzlee Place
- 11170 Grizzly Ln
- 11455 Dallas Rd
- 11455 Owl Place
- 11485 Owl Place
- 8185 Isabel Place
- 8177 Isabel Place
- 10958 Jolie Ct
- 10922 Jolie Ct
- 7660 Bullet Rd
- 8415 Cow Palace Rd
- 11525 Texarkanna Rd
- 11520 Salinas Rd
- 11530 Texarkanna Rd
- 11445 Texarkanna Rd
- 11460 Salinas Rd
- 8440 Cow Palace Rd
- 8450 Garrison Rd
- 11540 Salinas Rd
- 11440 Texarkanna Rd
- 8470 Garrison Rd
- 11505 Salinas Rd
- 11425 Texarkanna Rd
- 8445 Cow Palace Rd
- 11440 Salinas Rd
- 11475 Salinas Rd
- 11455 Salinas Rd
- 8460 Cow Palace Rd
- 11525 Salinas Rd
- 8420 Garrison Rd
