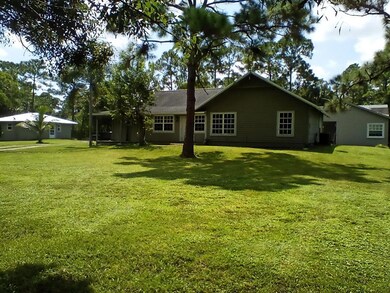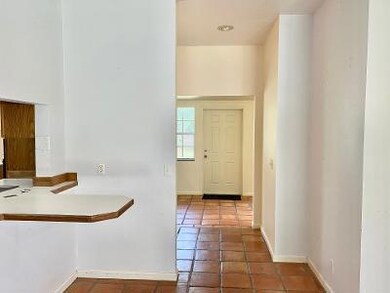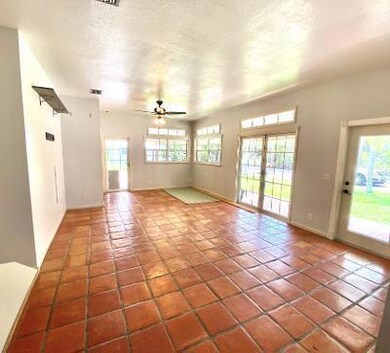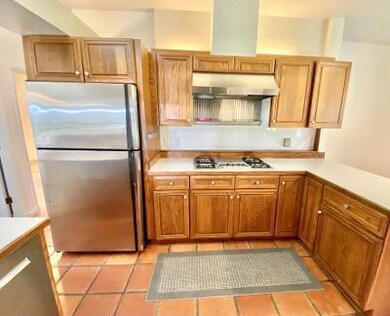
11516 150th Ct N Jupiter, FL 33478
Jupiter Farms NeighborhoodEstimated Value: $754,945 - $846,000
Highlights
- Canal Access
- Canal View
- Wrap Around Porch
- Jupiter Farms Elementary School Rated A-
- Workshop
- Separate Shower in Primary Bathroom
About This Home
As of October 2021SERENITY & PRIVACY!!CHECK OUT THIS GREAT VALUE! THIS MINI-COMPOUND CONSIST OF 3 BEDROOM/2 BATH MAIN HOUSE (1716 SQ.FT.) WITH A 484 SQ FT GUEST HOUSE (CBS) , A 3 CAR DETACHED GARGAGE/WORKSHOP AND A 3 CAR CARPORT/ PRIVATE 1.25 ACRES/FENCED/PAVED RD/BACKS UP TO CANAL AND WETLANDS-NO NEIGHBORS BEHIND/ WRAP AROUND PORCH, /ALL BUILDINGS FRESHLY PAINTED EXTERIOR/ GAS RANGE/FRENCH DOOR/ CEDAR SIDING/GUEST HOUSE IS CBS AND HAS BRAND NEW METAL ROOF JUNE 2021/ THERE'S 220V POWER IN THE FLOOR AND ON THE BACK WALL OF THE GARAGE FOR THE TINKERING CROWD/LOADS OF CABINETS/ AIR-CONDITIONED (WALL UNIT) STORAGE/OFFICE WITH SEPARATE ENTRACE CONNECTED TO GARAGE(7X15) / GUEST HOUSE HAS 1 BD-1 BA-COMBINED KITCHEN,LIVING ROOM, WASHER & DRYER TOO/ ALL SIZES &DATA APPROX/SOLD AS-IS WITH RIGHT TO INSPECT
Last Agent to Sell the Property
Veno Realty Group LLC License #318610 Listed on: 08/29/2021
Home Details
Home Type
- Single Family
Est. Annual Taxes
- $4,381
Year Built
- Built in 1987
Lot Details
- 1.25 Acre Lot
- Fenced
- Property is zoned rs/ag
Parking
- 3 Car Garage
Home Design
- Frame Construction
- Shingle Roof
- Composition Roof
Interior Spaces
- 2,200 Sq Ft Home
- 1-Story Property
- Ceiling Fan
- Workshop
- Ceramic Tile Flooring
- Canal Views
Kitchen
- Gas Range
- Dishwasher
Bedrooms and Bathrooms
- 4 Bedrooms
- Split Bedroom Floorplan
- Walk-In Closet
- 3 Full Bathrooms
- Dual Sinks
- Separate Shower in Primary Bathroom
Laundry
- Dryer
- Washer
Outdoor Features
- Canal Access
- Wrap Around Porch
Utilities
- Central Heating and Cooling System
- Well
- Septic Tank
Community Details
- Jupiter Farms Subdivision
Listing and Financial Details
- Assessor Parcel Number 00414114000007350
Ownership History
Purchase Details
Home Financials for this Owner
Home Financials are based on the most recent Mortgage that was taken out on this home.Purchase Details
Home Financials for this Owner
Home Financials are based on the most recent Mortgage that was taken out on this home.Similar Homes in the area
Home Values in the Area
Average Home Value in this Area
Purchase History
| Date | Buyer | Sale Price | Title Company |
|---|---|---|---|
| Sanders Donn | $585,500 | Attorney | |
| West Davenport | $324,000 | All Florida Land Title Compa |
Mortgage History
| Date | Status | Borrower | Loan Amount |
|---|---|---|---|
| Open | Donn Sanders 2018 Trust | $120,100 | |
| Closed | Donn Sanders 2018 Trust | $43,500 | |
| Open | Sanders Donn | $526,960 | |
| Previous Owner | West Davenport | $259,200 | |
| Previous Owner | Barber James P | $40,000 | |
| Closed | West Davenport | $32,400 |
Property History
| Date | Event | Price | Change | Sq Ft Price |
|---|---|---|---|---|
| 10/25/2021 10/25/21 | Sold | $585,500 | 0.0% | $266 / Sq Ft |
| 09/25/2021 09/25/21 | Pending | -- | -- | -- |
| 08/29/2021 08/29/21 | For Sale | $585,500 | -- | $266 / Sq Ft |
Tax History Compared to Growth
Tax History
| Year | Tax Paid | Tax Assessment Tax Assessment Total Assessment is a certain percentage of the fair market value that is determined by local assessors to be the total taxable value of land and additions on the property. | Land | Improvement |
|---|---|---|---|---|
| 2024 | $7,419 | $409,145 | -- | -- |
| 2023 | $7,233 | $397,228 | $0 | $0 |
| 2022 | $7,182 | $385,658 | $0 | $0 |
| 2021 | $4,378 | $219,690 | $0 | $0 |
| 2020 | $4,309 | $216,657 | $0 | $0 |
| 2019 | $4,245 | $211,786 | $0 | $0 |
| 2018 | $4,053 | $207,837 | $0 | $0 |
| 2017 | $3,801 | $203,562 | $0 | $0 |
| 2016 | $4,105 | $199,375 | $0 | $0 |
| 2015 | $4,216 | $197,989 | $0 | $0 |
| 2014 | $4,222 | $196,418 | $0 | $0 |
Agents Affiliated with this Home
-
Kim Grant
K
Seller's Agent in 2021
Kim Grant
Veno Realty Group LLC
(561) 746-2049
4 in this area
8 Total Sales
-
Kelly McCarthy

Buyer's Agent in 2021
Kelly McCarthy
EXP Realty LLC
(888) 883-8509
2 in this area
87 Total Sales
-
Brett Boettge

Buyer Co-Listing Agent in 2021
Brett Boettge
Real Broker, LLC
(561) 859-1839
5 in this area
67 Total Sales
Map
Source: BeachesMLS
MLS Number: R10741799
APN: 00-41-41-14-00-000-7350
- 11357 150th Ct N
- 11473 154th Rd N
- 15415 Alexander Run
- 15721 111th Terrace N
- 12125 Sandy Run
- 10767 153rd Ct N
- 15660 121st Terrace N
- 12496 148th Rd N
- 15763 Alexander Run
- 12263 Sandy Run
- 12356 Sandy Run
- 10547 150th Ct N
- 12390 Sandy Run Rd
- 12260 158th Ct N
- 12498 Sandy Run Rd
- 11195 159th Ct N
- 11868 161st St N
- Y-456 150th Ct N
- 12295 159th Ct N
- 12245 Randolph Siding Rd
- 11516 150th Ct N
- 0 N 150th Ct N Unit A10318274
- 0 N 150th Ct N Unit R10900794
- 0 N 150th Ct N Unit R10247217
- 11558 150th Ct N
- 11480 150th Ct N
- 15097 115th Ave N
- 11547 150th Ct N
- 0 N 150 Ct Unit M1509975
- 0 N 150 Ct Unit R10913695
- 0 N 150 Ct Unit R3303661
- 0 N 150 Ct Unit R10722844
- 11604 150th Ct N
- 11438 150th Ct N
- 15120 115th Ave N Unit NONE
- 15120 115th Ave N
- 11609 150th Ct N
- 11417 150th Ct N
- 11417 150th Ct N
- 11516 152nd St N






