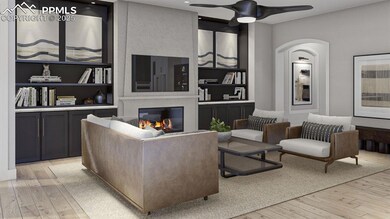11516 Bison Meadows Ct Colorado Springs, CO 80908
Estimated payment $6,886/month
Highlights
- 2.91 Acre Lot
- Ranch Style House
- Mud Room
- Meadow
- Corner Lot
- Covered Patio or Porch
About This Home
TO BE BUILT on 2.91 acres! Discover stunning, modern architecture paired with everyday functionality. The Catalina is thoughtfully designed with efficiency and style in mind, featuring two main-level bedrooms and two bathrooms, plus 1,500 sq. ft. of finished basement space (layout TBD) offering 3,918 total sq. ft. and 3,459 finished sq. ft. Ideal for those seeking a refined yet cozy main level retreat with extra room for family or guests. At the heart of the home lies a spacious, open-concept great room filled with natural light. This central living area flows seamlessly into the dining space and well-appointed kitchen, creating the perfect setting for both everyday living and entertaining. A walk-in pantry enhances functionality with generous storage, keeping the kitchen beautifully organized and clutter-free. The primary suite functions as a private sanctuary, thoughtfully designed for comfort and convenience. The en-suite bathroom features double vanities, a walk-in shower, and a soaking tub, providing a spa-like experience that promotes true relaxation. A large walk-in closet, integrated directly into the suite, offers abundant storage and intuitive organization. The secondary bedroom is served by a full bathroom, maintaining privacy and accessibility for guests. Additional highlights include a dedicated mudroom with bench and lockers, perfect for daily transitions, and a 3-car garage (RV option available) designed to accommodate recreational vehicles, boats, or additional automobiles. Outdoor living is elevated by a large covered rear patio anchored by a built-in fireplace for relaxation, open-air dining, or social gatherings and providing year-round enjoyment. All plans are customizable inside and out, your vision elevated!
Listing Agent
Structure Real Estate Group, LLC Brokerage Phone: 719-216-3266 Listed on: 11/03/2025
Home Details
Home Type
- Single Family
Est. Annual Taxes
- $6,891
Year Built
- 2026
Lot Details
- 2.91 Acre Lot
- Rural Setting
- Corner Lot
- Meadow
Parking
- 3 Car Attached Garage
- Garage Door Opener
- Driveway
Home Design
- Home to be built
- Ranch Style House
- Shingle Roof
- Wood Siding
- Stone Siding
Interior Spaces
- 3,918 Sq Ft Home
- Ceiling height of 9 feet or more
- Gas Fireplace
- Mud Room
- Basement Fills Entire Space Under The House
- Electric Dryer Hookup
Kitchen
- Walk-In Pantry
- Double Oven
- Microwave
- Dishwasher
- Disposal
Bedrooms and Bathrooms
- 4 Bedrooms
- 3 Full Bathrooms
- Soaking Tub
Outdoor Features
- Covered Patio or Porch
Utilities
- Forced Air Heating and Cooling System
- Heating System Uses Natural Gas
- 220 Volts in Kitchen
- Water Not Available
Community Details
Overview
- Built by Structure Custom Builds LLC
- Catalina
Recreation
- Hiking Trails
- Trails
Map
Home Values in the Area
Average Home Value in this Area
Tax History
| Year | Tax Paid | Tax Assessment Tax Assessment Total Assessment is a certain percentage of the fair market value that is determined by local assessors to be the total taxable value of land and additions on the property. | Land | Improvement |
|---|---|---|---|---|
| 2025 | $6,891 | $55,270 | -- | -- |
| 2024 | $6,858 | $46,590 | $46,590 | -- |
| 2023 | $6,858 | $46,590 | $46,590 | -- |
| 2022 | $4,455 | $31,860 | $31,860 | $0 |
| 2021 | $1,218 | $8,700 | $8,700 | $0 |
Property History
| Date | Event | Price | List to Sale | Price per Sq Ft |
|---|---|---|---|---|
| 11/03/2025 11/03/25 | For Sale | $1,197,680 | +470.3% | $306 / Sq Ft |
| 03/14/2022 03/14/22 | Price Changed | $210,000 | +7.7% | -- |
| 07/03/2021 07/03/21 | For Sale | $195,000 | -- | -- |
Purchase History
| Date | Type | Sale Price | Title Company |
|---|---|---|---|
| Quit Claim Deed | -- | None Listed On Document |
Source: Pikes Peak REALTOR® Services
MLS Number: 1854661
APN: 51240-03-004
- 11475 Bison Meadows Ct
- 11556 Bison Meadows Ct
- 11726 Rambling Rd
- 10125 Alamar Way
- 10801 Alamar Way
- 10957 Alamar Way
- 10698 Alamar Way
- 10386 Alamar Way
- 11009 Alamar Way
- 10438 Alamar Way
- 10905 Alamar Way
- 11440 Alamar Way
- 11194 Alamar Way
- 11613 Alamar Way
- 11072 Mosey Trail
- 17475 Twinkling Star Ln
- 11073 Mosey Trail
- 11866 Alamar Way
- The Aspen Plan at Winsome
- Buena Vista I Plan at Winsome - Ranch
- 13503 Arriba Dr
- 13513 Arriba Dr
- 13523 Arriba Dr
- 13533 Arriba Dr
- 13543 Arriba Dr
- 13504 Nederland Dr
- 13514 Nederland Dr
- 13524 Nederland Dr
- 13534 Nederland Dr
- 10523 Summer Ridge Dr
- 10465 Mount Columbia Dr
- 10201 Boulder Ridge Dr
- 9743 Beryl Dr
- 12659 Enclave Scenic Dr
- 9792 Fairway Glen Dr
- 9744 Picket Fence Way
- 9432 Beryl Dr
- 9679 Rainbow Bridge Dr
- 8095 Oliver Rd
- 8288 Kintla Ct







