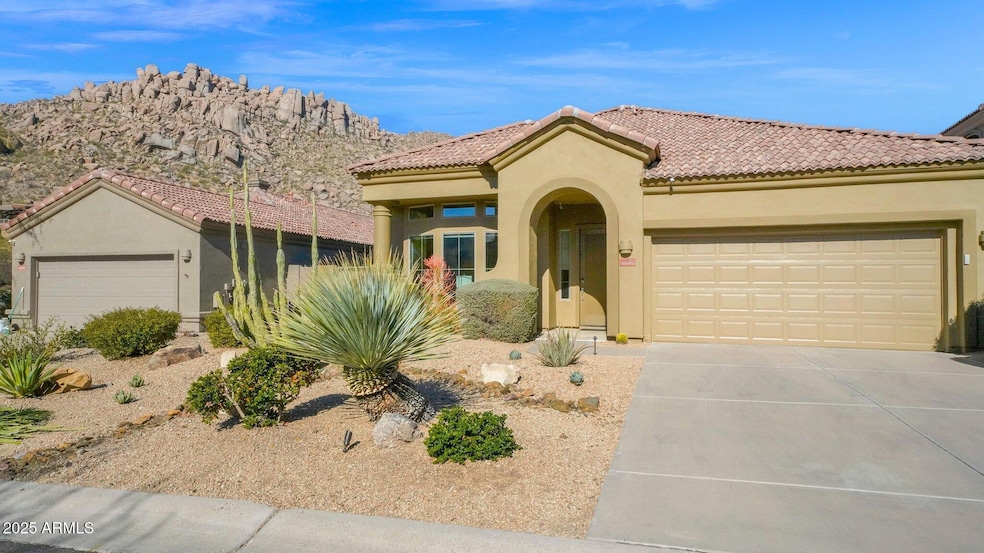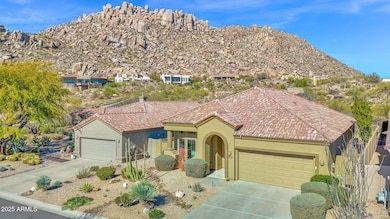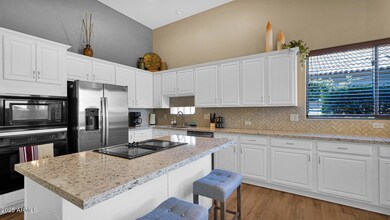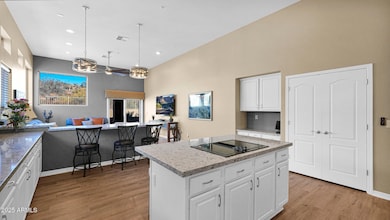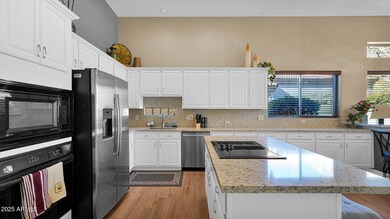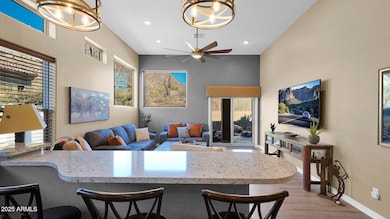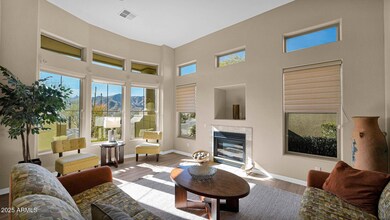11516 E Ranch Gate Rd Scottsdale, AZ 85255
Troon Village NeighborhoodHighlights
- Heated Spa
- City Lights View
- Granite Countertops
- Sonoran Trails Middle School Rated A-
- Furnished
- Covered Patio or Porch
About This Home
Beautiful home with incredible views of Troon Mountain. Lots of natural light in this open concept floor plan that features light wood laminate flooring in the main areas, white kitchen with granite counters, stainless steel appliances, and a breakfast bar that looks over a spacious family room with a cozy gas fireplace. The primary suite offers mountain views out the bedroom and the large walk-in shower. Entertaining backyard offers a pebble-tec pool/spa with a rock waterfall and comfortable seating around a covered patio set in a picturesque, private setting surrounded by mountains.
Home Details
Home Type
- Single Family
Year Built
- Built in 1999
Lot Details
- 6,190 Sq Ft Lot
- Desert faces the front and back of the property
- Wrought Iron Fence
- Front and Back Yard Sprinklers
Parking
- 2 Car Direct Access Garage
Property Views
- City Lights
- Mountain
Home Design
- Wood Frame Construction
- Tile Roof
- Stucco
Interior Spaces
- 2,145 Sq Ft Home
- 1-Story Property
- Furnished
- Ceiling Fan
- Gas Fireplace
- Solar Screens
- Living Room with Fireplace
Kitchen
- Eat-In Kitchen
- Breakfast Bar
- Built-In Microwave
- Kitchen Island
- Granite Countertops
Flooring
- Carpet
- Laminate
- Tile
Bedrooms and Bathrooms
- 3 Bedrooms
- 2.5 Bathrooms
- Double Vanity
Laundry
- Laundry in unit
- Dryer
- Washer
Pool
- Heated Spa
- Play Pool
Outdoor Features
- Covered Patio or Porch
- Built-In Barbecue
Schools
- Desert Sun Academy Elementary School
- Sonoran Trails Middle School
- Cactus Shadows High School
Utilities
- Zoned Heating and Cooling System
- Heating System Uses Natural Gas
- High Speed Internet
Community Details
- Property has a Home Owners Association
- Troon Mtn Comm Assoc Association, Phone Number (602) 433-0331
- Built by Saddleback Homes
- Parcel I At Troon Village Subdivision
Listing and Financial Details
- $85 Move-In Fee
- Rent includes utility caps apply, pool service - full, garbage collection
- 3-Month Minimum Lease Term
- $85 Application Fee
- Tax Lot 57
- Assessor Parcel Number 217-57-057
Map
Property History
| Date | Event | Price | List to Sale | Price per Sq Ft | Prior Sale |
|---|---|---|---|---|---|
| 03/01/2025 03/01/25 | For Rent | $7,500 | +56.3% | -- | |
| 11/27/2021 11/27/21 | Rented | $4,800 | -4.0% | -- | |
| 11/12/2021 11/12/21 | Under Contract | -- | -- | -- | |
| 11/05/2021 11/05/21 | For Rent | $5,000 | 0.0% | -- | |
| 11/05/2021 11/05/21 | Price Changed | $5,000 | +38.9% | $2 / Sq Ft | |
| 04/05/2021 04/05/21 | Off Market | $3,600 | -- | -- | |
| 04/06/2020 04/06/20 | For Rent | $3,600 | 0.0% | -- | |
| 10/02/2012 10/02/12 | Sold | $361,000 | 0.0% | $168 / Sq Ft | View Prior Sale |
| 08/20/2012 08/20/12 | For Sale | $361,000 | 0.0% | $168 / Sq Ft | |
| 08/18/2012 08/18/12 | Pending | -- | -- | -- | |
| 08/13/2012 08/13/12 | For Sale | $361,000 | -- | $168 / Sq Ft |
Source: Arizona Regional Multiple Listing Service (ARMLS)
MLS Number: 6828820
APN: 217-57-057
- 11528 E Ranch Gate Rd
- 11501 E Desert Willow Dr
- 11531 E Desert Willow Dr
- 25313 N 114th St
- 11568 E Bronco Trail
- 11580 E Bronco Trail
- 25436 N 114th St
- 11573 E Desert Willow Dr
- 25532 N 114th St
- 25763 N 116th St
- 24988 N 114th St
- 24988 N 114th St Unit 505
- 11577 E La Junta Rd
- 25716 N 113th Way
- 25572 N 113th Way
- 25759 N 115th Place
- 11488 E Chama Rd
- 11568 E Whispering Wind Dr
- 11404 E Troon Mountain Dr Unit 194
- 11904 E Hackamore Dr
- 11542 E Desert Willow Dr
- 26362 N 115th St
- 11741 E Parkview Ln
- 11732 E Sand Hills Rd Unit III
- 11015 E Desert Vista Dr
- 25555 N Windy Walk Dr Unit 17
- 24885 N 124th Place
- 27000 N Alma School Pkwy Unit 1012
- 27000 N Alma School Pkwy Unit 2006
- 27000 N Alma School Pkwy Unit 2032
- 27000 N Alma School Pkwy Unit 1016
- 25836 N 104th Way
- 10326 E Buckskin Trail
- 12387 E Black Rock Rd
- 27961 N 114th Way
- 23634 N 125th Place
- 27807 N 108th Way
- 11160 E Greythorn Dr
- 11056 E Oberlin Way
- 11572 E Running Deer Trail
Ask me questions while you tour the home.
