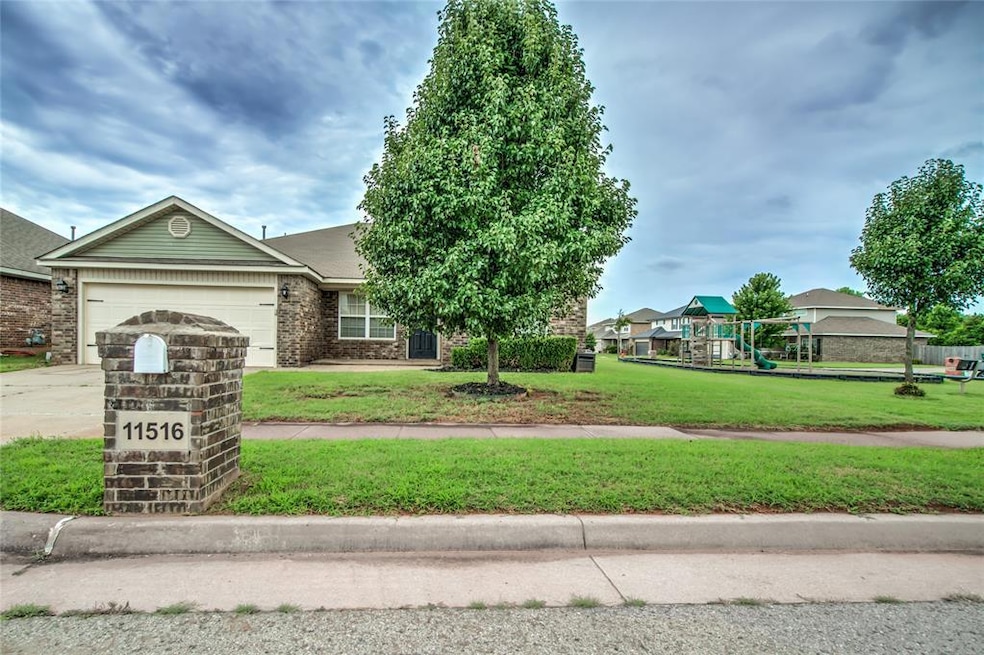
11516 SW 24th St Yukon, OK 73099
Mustang Creek NeighborhoodEstimated payment $1,572/month
Highlights
- Outdoor Pool
- Deck
- Wood Flooring
- Riverwood Elementary School Rated A-
- Traditional Architecture
- 1 Fireplace
About This Home
Pool, Playground, Upgrades and Location makes this the perfect place for you to call Home! 10 minutes max to every type of shopping, entertainment, food, gym, multiple parks & more! Plenty of space inside and out to entertain or relax after along day. The spacious & inviting living room features wood floors and is open to the kitchen allowing you to stay connected to friends and family. The kitchen boasts updated grey stainless appliances starring a Samsung Stainless French Door Smart Refrigerator, Gallery Collection Microwave, Dishwasher, & 5 Burner Gas Range! Granite countertops, eat in dining, bar, tile backsplash and timeless stained wood cabinets - the perfect setting for making great meals & great friends. Out the back door is your private oasis to cool off in the pool, lounge around on the 2 level deck, and make memories. Have kids? The neighborhood playground is right next door! The Owner's Suite has plenty of room for a King bedroom set and features an en-suite with walk in closet, separate tub / shower & make-up area. The front bedroom is perfect for an office / study! This 4 bed, 2 full bath, 2 car garage home in Mustang schools has just what you're looking for. Schedule your showing before it's gone!
Home Details
Home Type
- Single Family
Est. Annual Taxes
- $2,525
Year Built
- Built in 2012
Lot Details
- 7,841 Sq Ft Lot
- North Facing Home
- Wood Fence
- Interior Lot
HOA Fees
- $11 Monthly HOA Fees
Parking
- 2 Car Attached Garage
- Driveway
Home Design
- Traditional Architecture
- Brick Exterior Construction
- Slab Foundation
- Composition Roof
Interior Spaces
- 1,705 Sq Ft Home
- 1-Story Property
- Ceiling Fan
- 1 Fireplace
- Inside Utility
- Laundry Room
Kitchen
- Gas Oven
- Gas Range
- Free-Standing Range
- Microwave
- Dishwasher
- Disposal
Flooring
- Wood
- Carpet
- Tile
Bedrooms and Bathrooms
- 4 Bedrooms
- 2 Full Bathrooms
Pool
- Outdoor Pool
- Vinyl Pool
- Pool Cover
Outdoor Features
- Deck
- Covered Patio or Porch
Schools
- Riverwood Elementary School
- Meadow Brook Intermediate School
- Mustang High School
Utilities
- Central Heating and Cooling System
- High Speed Internet
- Cable TV Available
Community Details
- Association fees include maintenance common areas
- Mandatory home owners association
Listing and Financial Details
- Legal Lot and Block 001 / 004
Map
Home Values in the Area
Average Home Value in this Area
Tax History
| Year | Tax Paid | Tax Assessment Tax Assessment Total Assessment is a certain percentage of the fair market value that is determined by local assessors to be the total taxable value of land and additions on the property. | Land | Improvement |
|---|---|---|---|---|
| 2024 | $2,525 | $23,411 | $3,180 | $20,231 |
| 2023 | $2,525 | $22,296 | $3,180 | $19,116 |
| 2022 | $2,441 | $21,234 | $3,180 | $18,054 |
| 2021 | $2,330 | $20,347 | $3,180 | $17,167 |
| 2020 | $2,251 | $19,459 | $3,180 | $16,279 |
| 2019 | $2,148 | $18,585 | $3,180 | $15,405 |
| 2018 | $2,083 | $17,700 | $3,180 | $14,520 |
| 2017 | $2,057 | $17,700 | $3,180 | $14,520 |
| 2016 | $2,167 | $18,889 | $3,180 | $15,709 |
| 2015 | -- | $17,811 | $3,180 | $14,631 |
| 2014 | -- | $17,778 | $3,000 | $14,778 |
Property History
| Date | Event | Price | Change | Sq Ft Price |
|---|---|---|---|---|
| 07/18/2025 07/18/25 | Pending | -- | -- | -- |
| 07/07/2025 07/07/25 | For Sale | $247,900 | -- | $145 / Sq Ft |
Purchase History
| Date | Type | Sale Price | Title Company |
|---|---|---|---|
| Warranty Deed | $150,500 | American Eagle Title Group |
Mortgage History
| Date | Status | Loan Amount | Loan Type |
|---|---|---|---|
| Open | $178,062 | FHA | |
| Closed | $147,580 | FHA |
Similar Homes in Yukon, OK
Source: MLSOK
MLS Number: 1179255
APN: 090121008
- 2505 Demotte Dr
- 11441 SW 25th Terrace
- 11436 SW 25th St
- 2701 Sugar Pine Dr
- 2705 Crystal Pine Dr
- 2716 Demotte Dr
- 11712 SW 25th Ct
- 2721 Demotte Dr
- 2329 Chase Way
- 2904 Campfire Dr
- 2901 Campfire Dr
- 2824 Ember Dr
- 2900 Ember Dr
- 2825 Ember Dr
- 2904 Ember Dr
- 2901 Ember Dr
- 2908 Ember Dr
- 11708 SW 28th Terrace
- 2905 Ember Dr
- 2912 Ember Dr






