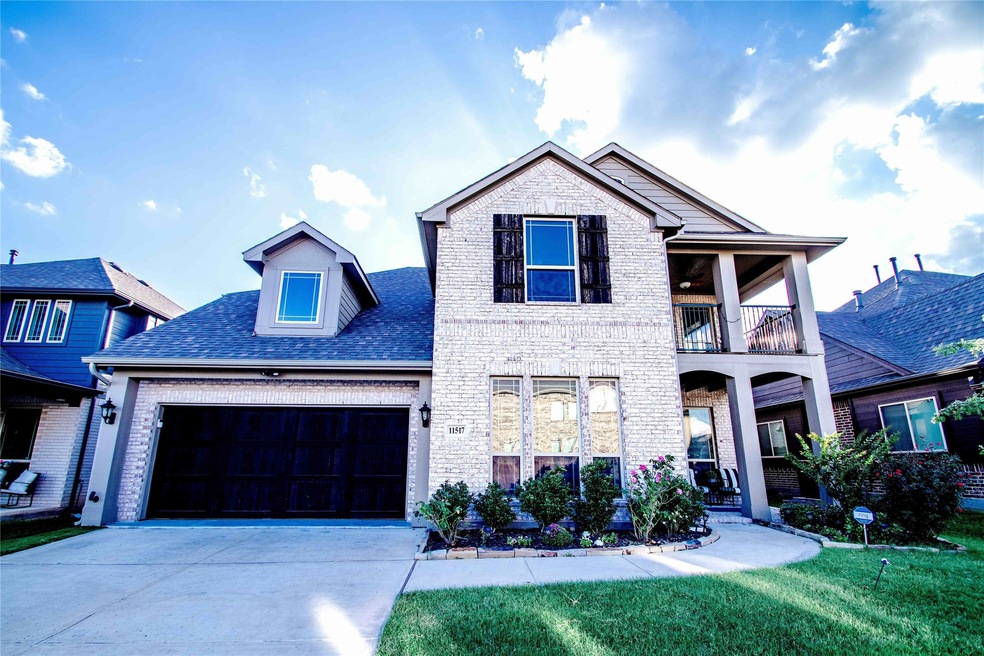
11517 Falcon Trace Dr Keller, TX 76244
Woodland Springs NeighborhoodEstimated payment $4,348/month
Highlights
- Open Floorplan
- Wood Flooring
- 2 Car Attached Garage
- Trinity Meadows Intermediate School Rated A-
- Converted Garage
- Eat-In Kitchen
About This Home
Welcome to this stunning, brand-new east-facing luxury home, ideally situated in the highly sought-after Keller ISD. Bathed in natural light, this residence offers an array of exceptional features and high-end finishes throughout.The inviting front porch and impressive curb appeal lead into a grand foyer with a striking curved staircase. The open-concept floor plan is thoughtfully designed with numerous upgrades, including Quartz countertops, stainless steel appliances, an oversized island, ample storage, rich hardwood flooring, and a whole-house water softener with a reverse osmosis system in the kitchen.The main level showcases soaring ceilings that create a spacious and elegant ambiance in the family room, along with a dedicated office space and a luxurious primary suite. Upstairs, you’ll find three additional bedrooms, each with walk-in closets, as well as a media room perfect for entertaining. Step outside to a generously sized covered patio—ideal for relaxing or hosting gatherings. Conveniently located from Alliance Town Center, with easy access to shopping, entertainment, dining and major highways for a smooth commute.
Listing Agent
R2 Realty LLC Brokerage Phone: 214-632-4014 License #0787043 Listed on: 06/27/2025
Home Details
Home Type
- Single Family
Est. Annual Taxes
- $12,121
Year Built
- Built in 2022
Lot Details
- 7,492 Sq Ft Lot
- Wood Fence
HOA Fees
- $41 Monthly HOA Fees
Parking
- 2 Car Attached Garage
- Converted Garage
- Garage Door Opener
Home Design
- Brick Exterior Construction
- Asphalt Roof
- Stucco
Interior Spaces
- 3,485 Sq Ft Home
- 2-Story Property
- Open Floorplan
- Family Room with Fireplace
- Fire and Smoke Detector
- Washer and Electric Dryer Hookup
Kitchen
- Eat-In Kitchen
- Electric Oven
- Built-In Gas Range
- Dishwasher
- Disposal
Flooring
- Wood
- Carpet
- Tile
Bedrooms and Bathrooms
- 4 Bedrooms
- Walk-In Closet
Schools
- Caprock Elementary School
- Timber Creek High School
Utilities
- Water Softener
- High Speed Internet
- Cable TV Available
Community Details
- Association fees include all facilities
- Legacy Southwest Association
- Pheasant Xing Subdivision
Listing and Financial Details
- Legal Lot and Block 13 / A
- Assessor Parcel Number 42660171
Map
Home Values in the Area
Average Home Value in this Area
Tax History
| Year | Tax Paid | Tax Assessment Tax Assessment Total Assessment is a certain percentage of the fair market value that is determined by local assessors to be the total taxable value of land and additions on the property. | Land | Improvement |
|---|---|---|---|---|
| 2024 | $9,901 | $541,115 | $115,000 | $426,115 |
| 2023 | $13,070 | $578,000 | $115,000 | $463,000 |
| 2022 | $1,885 | $73,500 | $73,500 | $0 |
| 2021 | $1,903 | $69,700 | $69,700 | $0 |
Property History
| Date | Event | Price | Change | Sq Ft Price |
|---|---|---|---|---|
| 07/27/2025 07/27/25 | Pending | -- | -- | -- |
| 06/30/2025 06/30/25 | For Sale | $604,999 | -- | $174 / Sq Ft |
Purchase History
| Date | Type | Sale Price | Title Company |
|---|---|---|---|
| Special Warranty Deed | -- | Bh Title Agency |
Mortgage History
| Date | Status | Loan Amount | Loan Type |
|---|---|---|---|
| Open | $520,000 | New Conventional |
Similar Homes in Keller, TX
Source: North Texas Real Estate Information Systems (NTREIS)
MLS Number: 20984226
APN: 42660171
- 11516 Colonial Trace Rd
- 11401 Falcon Trace Dr
- 3213 Deep Crest Dr
- 4249 Moon Dr
- 3056 Hyacinth Dr Unit 323
- 11728 Orchard Grove Dr
- 2845 Stackhouse St
- 2832 Stackhouse St
- 11856 Porcupine Dr
- 3621 Barber Creek Ct
- 3108 Spotted Owl Dr
- 11412 Grapeleaf Dr
- 12008 Junewood Trail
- 3032 Thicket Bend Ct
- 3512 Glass Mountain Trail
- 3021 Thicket Bend Ct
- 11933 Summerwind Dr
- 2821 Lynx Ln
- 2832 Red Wolf Dr
- 2916 Red Wolf Dr






