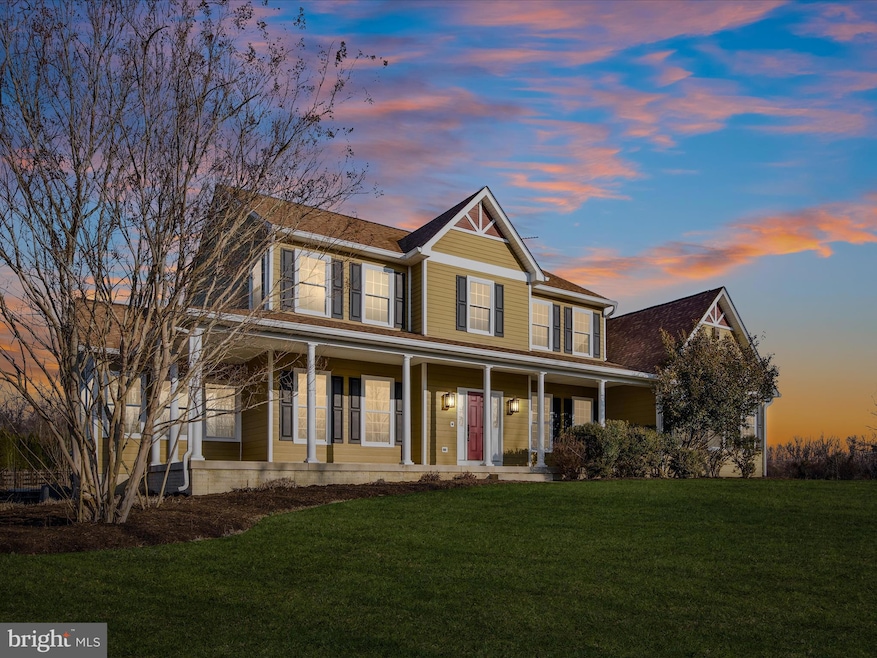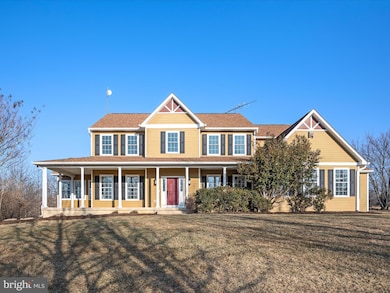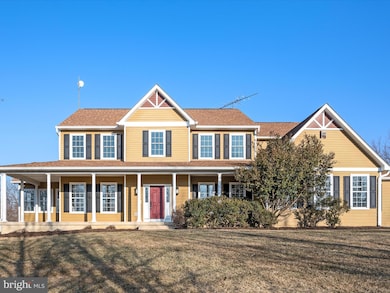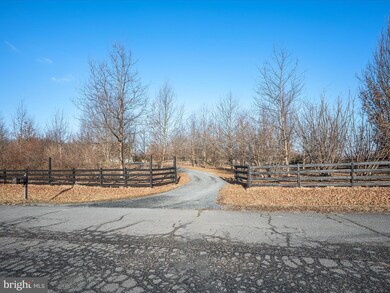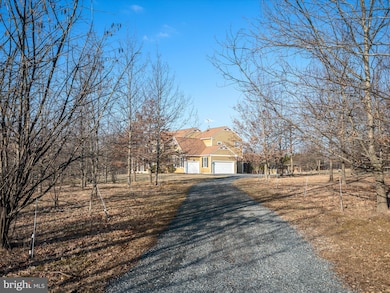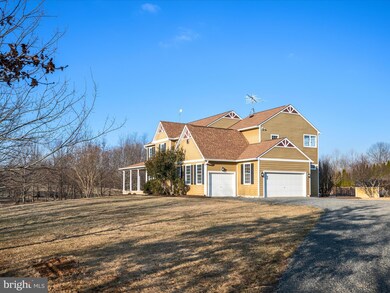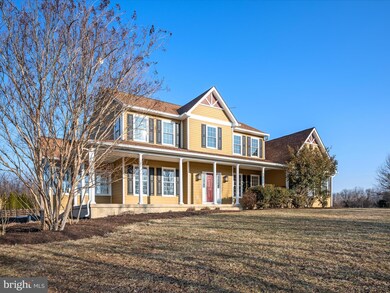
11517 Mica Place Lovettsville, VA 20180
Highlights
- Hot Property
- In Ground Pool
- Open Floorplan
- Woodgrove High School Rated A
- View of Trees or Woods
- Colonial Architecture
About This Home
As of April 2025*The property is currently Active Under Contract with a 21-day Sale of Home Contingency and a Kick-Out Clause. Active offers and backup offers are welcome.*Here's your perfect blend of comfort, space, and natural Beauty!With 3,963 sq. ft. of finished space and a 3 car garage. This stunning home offers an open floor plan that seamlessly combines elegance and functionality. The hardwood floors throughout have been recently refinished, while new carpets and upgraded lighting add a modern touch. The gourmet kitchen, featuring a spacious island and double ovens, is perfect for both everyday meals and entertaining. A main level library/office with French doors offers a private space for work or relaxation. Two fireplaces enhance the living room and primary bedroom, creating warmth and character throughout the home.Step outside to your own private oasis! The expansive property features extensive gardens, fruit bushes, and mature trees, creating a peaceful, park-like setting. Enjoy sunny days by the private in-ground pool, or relax on the welcoming porch with stunning mountain and wooded views.The home has been updated with a geo-thermal HVAC system, providing energy-efficient heating and cooling, ensuring comfort year-round. The fully unfinished basement offers endless possibilities for customization, whether you envision a home theater, gym, or additional living space.Located just minutes from the Potomac River, this home is perfect for outdoor enthusiasts, with easy access to hiking, water sports, and more. It’s also conveniently close to Maryland and the Virginia Railway Express (VRE), making commuting a breeze. Lovettsville’s shops, restaurants, and community amenities are just a short drive away, adding to the convenience of this amazing location.
Home Details
Home Type
- Single Family
Est. Annual Taxes
- $7,507
Year Built
- Built in 2000
Lot Details
- 3.34 Acre Lot
- Property is zoned AR1
Parking
- 3 Car Attached Garage
- Garage Door Opener
Property Views
- Woods
- Pasture
- Mountain
- Garden
Home Design
- Colonial Architecture
- Fiberglass Roof
- Vinyl Siding
- Concrete Perimeter Foundation
Interior Spaces
- 3,963 Sq Ft Home
- Property has 3 Levels
- Open Floorplan
- Tray Ceiling
- Two Story Ceilings
- Ceiling Fan
- 2 Fireplaces
- Fireplace Mantel
- Double Pane Windows
- Bay Window
- Window Screens
- French Doors
- Insulated Doors
- Six Panel Doors
- Entrance Foyer
- Family Room Off Kitchen
- Living Room
- Dining Room
- Library
- Wood Flooring
Kitchen
- Breakfast Room
- Built-In Double Oven
- Down Draft Cooktop
- Dishwasher
- Kitchen Island
- Upgraded Countertops
Bedrooms and Bathrooms
- 4 Bedrooms
- En-Suite Bathroom
Laundry
- Laundry on main level
- Washer and Dryer Hookup
Basement
- Basement Fills Entire Space Under The House
- Walk-Up Access
- Exterior Basement Entry
Pool
- In Ground Pool
- Fence Around Pool
Outdoor Features
- Porch
Schools
- Loudoun Valley High School
Utilities
- Forced Air Zoned Heating and Cooling System
- Vented Exhaust Fan
- Geothermal Heating and Cooling
- Well
- Bottled Gas Water Heater
- Septic Equal To The Number Of Bedrooms
- Septic Tank
Community Details
- Property has a Home Owners Association
- Built by ROCK HOMES
- Potomac Point Subdivision, Custom Floorplan
Listing and Financial Details
- Tax Lot 22
- Assessor Parcel Number 254155587000
Ownership History
Purchase Details
Home Financials for this Owner
Home Financials are based on the most recent Mortgage that was taken out on this home.Purchase Details
Purchase Details
Home Financials for this Owner
Home Financials are based on the most recent Mortgage that was taken out on this home.Purchase Details
Home Financials for this Owner
Home Financials are based on the most recent Mortgage that was taken out on this home.Similar Homes in Lovettsville, VA
Home Values in the Area
Average Home Value in this Area
Purchase History
| Date | Type | Sale Price | Title Company |
|---|---|---|---|
| Warranty Deed | $975,000 | Commonwealth Land Title | |
| Interfamily Deed Transfer | -- | None Available | |
| Deed | $524,000 | -- | |
| Deed | $95,000 | -- |
Mortgage History
| Date | Status | Loan Amount | Loan Type |
|---|---|---|---|
| Open | $575,000 | New Conventional | |
| Previous Owner | $423,883 | VA | |
| Previous Owner | $206,200 | Credit Line Revolving | |
| Previous Owner | $55,000 | Credit Line Revolving | |
| Previous Owner | $217,900 | New Conventional | |
| Previous Owner | $419,200 | New Conventional | |
| Previous Owner | $459,938 | No Value Available |
Property History
| Date | Event | Price | Change | Sq Ft Price |
|---|---|---|---|---|
| 08/29/2025 08/29/25 | For Sale | $995,000 | +2.1% | $251 / Sq Ft |
| 04/21/2025 04/21/25 | Sold | $975,000 | 0.0% | $246 / Sq Ft |
| 03/06/2025 03/06/25 | For Sale | $975,000 | -- | $246 / Sq Ft |
Tax History Compared to Growth
Tax History
| Year | Tax Paid | Tax Assessment Tax Assessment Total Assessment is a certain percentage of the fair market value that is determined by local assessors to be the total taxable value of land and additions on the property. | Land | Improvement |
|---|---|---|---|---|
| 2025 | $7,595 | $943,470 | $224,100 | $719,370 |
| 2024 | $7,508 | $867,930 | $183,700 | $684,230 |
| 2023 | $7,359 | $841,010 | $164,100 | $676,910 |
| 2022 | $6,846 | $769,180 | $163,100 | $606,080 |
| 2021 | $6,297 | $642,560 | $138,100 | $504,460 |
| 2020 | $6,459 | $624,030 | $138,100 | $485,930 |
| 2019 | $6,440 | $616,280 | $138,100 | $478,180 |
| 2018 | $6,321 | $582,580 | $138,100 | $444,480 |
| 2017 | $6,459 | $574,170 | $138,100 | $436,070 |
| 2016 | $6,283 | $548,760 | $0 | $0 |
| 2015 | $6,613 | $444,530 | $0 | $444,530 |
| 2014 | $6,212 | $400,020 | $0 | $400,020 |
Agents Affiliated with this Home
-
Eve Weber

Seller's Agent in 2025
Eve Weber
Long & Foster
(202) 937-3802
231 Total Sales
-
Cindy Greenya

Seller's Agent in 2025
Cindy Greenya
Keller Williams Realty
(703) 795-5904
98 Total Sales
-
Rachel Olsen

Seller Co-Listing Agent in 2025
Rachel Olsen
Keller Williams Realty
(540) 398-0905
24 Total Sales
-
Brian MacMahon

Buyer's Agent in 2025
Brian MacMahon
Sheridan-MacMahon Ltd.
(703) 609-1868
149 Total Sales
Map
Source: Bright MLS
MLS Number: VALO2090312
APN: 254-15-5587
- 11571 Mica Place
- 40983 Prospect Farm Ln
- 12116 Petey Ln
- 11407 Olde Stone Ln
- 12235 Mary Ln
- 0 Mary Ln Unit VALO2078558
- 41272 Yakey Ln
- 912 E F St
- 709 E Potomac St
- 805 E B St
- 216 7th Ave
- 40455 Quarter Branch Rd
- 503 E Potomac St
- 704 E F St
- 7 Afton Ct
- 8 3rd Ave
- 605 6th Ave
- 403 E F St
- 4 Jeffrey Ln
- 37 E C St
