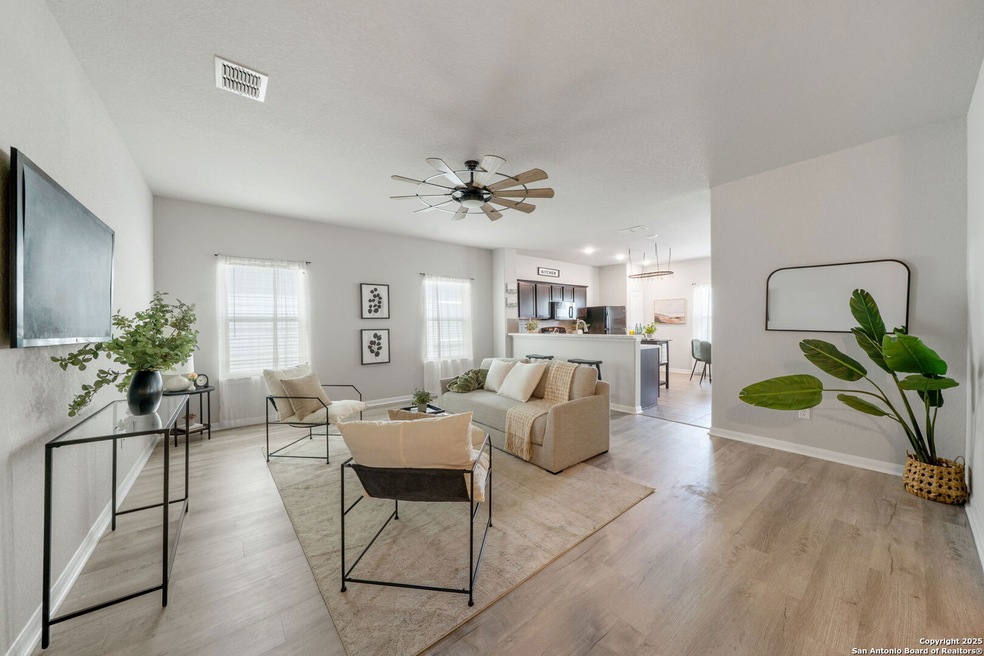
11518 Classmore Gap San Antonio, TX 78245
Estimated payment $1,731/month
Highlights
- Eat-In Kitchen
- Walk-In Closet
- Ceramic Tile Flooring
- Medina Valley Loma Alta Middle Rated A-
- Laundry Room
- Central Heating and Cooling System
About This Home
Welcome to 11518 Classmore Gap, a clean and move-in-ready 3-bedroom, 2-bath home located in the sought-after Laurel Vista subdivision. This single-story home offers 1,392 sq ft of functional living space with an open layout, neutral finishes, and no carpet-featuring luxury vinyl plank and tile flooring throughout for a clean, modern feel. The living area flows into a well-equipped kitchen with dark wood cabinetry, modern appliances, a central island, and a casual dining space. It's a comfortable setup for both everyday living and hosting guests. The private primary suite includes a walk-in closet, double vanities, a garden tub, and a separate walk-in shower. Two secondary bedrooms and a full guest bath offer flexibility for family, guests, or a home office. Additional highlights include a dedicated laundry room and a two-car garage. The backyard is fully fenced, offering space for outdoor dining, gardening, or pets. Laurel Vista features a community pool and is conveniently located near Loop 1604, Highway 90, and Lackland AFB. You'll also enjoy nearby shopping, dining, and entertainment at Alamo Ranch and along Potranco Road. Zoned to highly rated Medina Valley ISD schools, including Ladera Elementary, Loma Alta Middle School, and Medina Valley High School. If you're looking for a low-maintenance home in a growing area with a practical layout and modern flooring, this one is ready for you. Schedule your showing today!
Home Details
Home Type
- Single Family
Est. Annual Taxes
- $4,741
Year Built
- Built in 2019
Lot Details
- 5,401 Sq Ft Lot
HOA Fees
- $33 Monthly HOA Fees
Parking
- 2 Car Garage
Home Design
- Brick Exterior Construction
- Slab Foundation
- Composition Roof
Interior Spaces
- 1,392 Sq Ft Home
- Property has 1 Level
- Ceiling Fan
- Window Treatments
- Ceramic Tile Flooring
Kitchen
- Eat-In Kitchen
- Stove
- Microwave
- Dishwasher
Bedrooms and Bathrooms
- 3 Bedrooms
- Walk-In Closet
- 2 Full Bathrooms
Laundry
- Laundry Room
- Dryer
- Washer
Schools
- Medina Val High School
Utilities
- Central Heating and Cooling System
- Window Unit Heating System
Community Details
- $250 HOA Transfer Fee
- Diamond Association Management Association
- Built by Castle Rock
- Laurel Vista Subdivision
- Mandatory home owners association
Listing and Financial Details
- Legal Lot and Block 30 / 2
- Assessor Parcel Number 043382020300
Map
Home Values in the Area
Average Home Value in this Area
Tax History
| Year | Tax Paid | Tax Assessment Tax Assessment Total Assessment is a certain percentage of the fair market value that is determined by local assessors to be the total taxable value of land and additions on the property. | Land | Improvement |
|---|---|---|---|---|
| 2025 | $2,530 | $237,420 | $50,490 | $186,930 |
| 2024 | $2,530 | $229,840 | $49,630 | $180,210 |
| 2023 | $2,530 | $242,470 | $49,630 | $192,840 |
| 2022 | $1,614 | $243,240 | $41,420 | $201,820 |
| 2021 | $4,006 | $183,360 | $37,640 | $145,720 |
| 2020 | $3,990 | $175,750 | $36,590 | $139,160 |
| 2019 | $790 | $34,600 | $34,600 | $0 |
Property History
| Date | Event | Price | Change | Sq Ft Price |
|---|---|---|---|---|
| 08/20/2025 08/20/25 | Price Changed | $239,500 | -4.0% | $172 / Sq Ft |
| 07/14/2025 07/14/25 | Price Changed | $249,500 | -3.9% | $179 / Sq Ft |
| 06/21/2025 06/21/25 | For Sale | $259,500 | 0.0% | $186 / Sq Ft |
| 11/14/2023 11/14/23 | Rented | $1,750 | -5.4% | -- |
| 11/04/2023 11/04/23 | Price Changed | $1,850 | -2.6% | $1 / Sq Ft |
| 10/05/2023 10/05/23 | For Rent | $1,900 | +28.8% | -- |
| 10/29/2019 10/29/19 | Off Market | $1,475 | -- | -- |
| 07/30/2019 07/30/19 | Rented | $1,475 | -3.3% | -- |
| 06/30/2019 06/30/19 | Under Contract | -- | -- | -- |
| 06/26/2019 06/26/19 | For Rent | $1,525 | -- | -- |
Purchase History
| Date | Type | Sale Price | Title Company |
|---|---|---|---|
| Special Warranty Deed | -- | None Available | |
| Special Warranty Deed | -- | None Available | |
| Vendors Lien | -- | Stewart Title Bitters |
Mortgage History
| Date | Status | Loan Amount | Loan Type |
|---|---|---|---|
| Previous Owner | $126,500 | New Conventional |
Similar Homes in San Antonio, TX
Source: San Antonio Board of REALTORS®
MLS Number: 1877764
APN: 04338-202-0300
- 2602 Bordelon Nest
- 2815 Thackery Grove
- 2841 Lindenwood Run
- 11631 Blackmore Leap
- 11619 Cowper Horn
- 11618 Cowper Horn
- 11656 Amberdeen Cove
- 2625 Homestead Loop
- Lavaca Plan at Laurel Vistas
- Concho Plan at Laurel Vistas
- Comal Plan at Laurel Vistas
- Aquila Plan at Laurel Vistas
- Rio Grande Plan at Laurel Vistas
- Blanco Plan at Laurel Vistas
- Trinity Plan at Laurel Vistas
- Sabine Plan at Laurel Vistas
- Pedernales Plan at Laurel Vistas
- Frio Plan at Laurel Vistas
- 2807 Tengyc Bow
- 2331 Rosillos Peak
- 11519 Boehm Path
- 2625 Lupton Leap
- 2514 Bordelon Nest
- 2931 Lindenwood Run
- 11519 Verde Bend
- 2934 Wentwood Run
- 2954 Pemberton Post
- 2218 York Bend
- 11319 Royal Delta
- 11322 Dodson Trail
- 11318 Dodson Trail
- 11318
- 11907 Allegheny River
- 2218 Colorado Bend
- 2134 Colorado Bend
- 11511 Oaks Hike
- 12014 Stoney Blue
- 2727 Middleground
- 11622 Garnet Sunset
- 2710 Middleground






