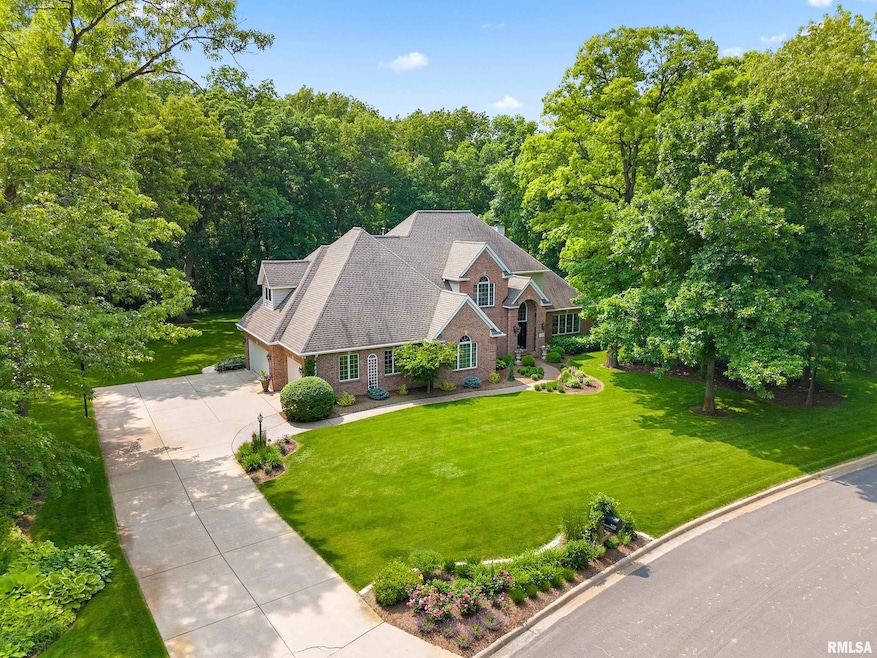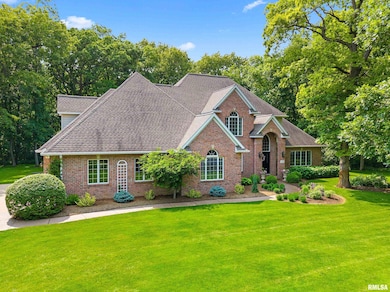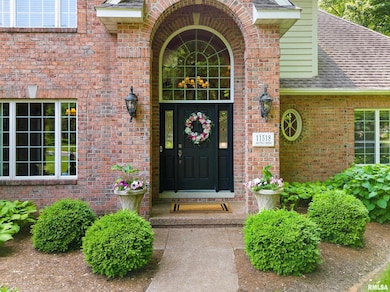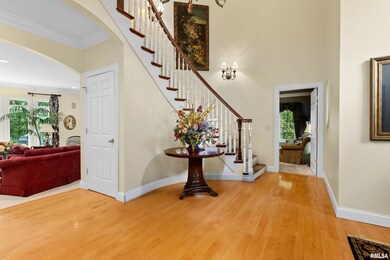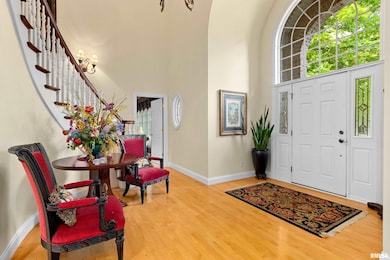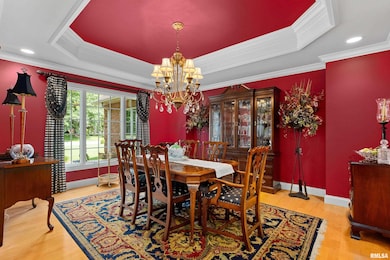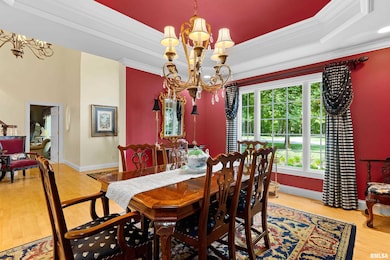11518 N Nettle Creek Dr Dunlap, IL 61525
Estimated payment $6,296/month
Highlights
- Family Room with Fireplace
- Wooded Lot
- Solid Surface Countertops
- Dunlap Grade School Rated A
- Vaulted Ceiling
- Walk-In Pantry
About This Home
Tucked on a wooded acre backing to Park District property in Dunlap school dist, this 1 owner custom home offers 5,000 sq ft of refined space & luxury finishes. Oversized Andersen windows—many w/transoms—fill the home w/light, while hdwd floors span the entry, dining, kitchen & halls. A meticulously manicured lawn & landscape beds leads to a welcoming covered front porch & into the grand entry featuring a stunning curved staircase, lush backyard views & open dining & living areas. You'll appreciate 9’, tray & vaulted ceilings, custom window treatments & built-ins, oversized moldings & details throughout. The heart of the home blends a fabulous custom kitchen w/granite tops, walk-in pantry, lg island breakfast bar, high-end appliances, built-in organizing center & open wet bar area w/glass front cabinetry/wine rack into a spacious Great room featuring gorgeous custom cabinetry surrounding one of 2 mn flr fireplaces. A well appointed mn flr primary suite w/spa-like bath & his/her closets, a private office/guest bdrm & oversized laundry offer great work space. Upstairs features 2nd bdrm suite, Jack & Jill bdrm suites & walk-in attic storage while the fin bsmt adds casual family/rec areas, full bath, secure rm & exceptional storage w/2nd staircase. Entertaining is easy on the 30’ stamped patio w/outdoor TV & speakers, flagstone knee walls, landscape lighting & pit w/stone benches-all surrounded by lush, thoughtfully designed & irrigated lawn. Whole house generator.
Home Details
Home Type
- Single Family
Est. Annual Taxes
- $16,396
Year Built
- Built in 2001
Lot Details
- 1.03 Acre Lot
- Lot Dimensions are 180x242x277x180
- Cul-De-Sac
- Wooded Lot
HOA Fees
- $29 Monthly HOA Fees
Parking
- 3 Car Attached Garage
- Parking Pad
- Side Facing Garage
- Garage Door Opener
Home Design
- Brick Exterior Construction
- Poured Concrete
- Shingle Roof
- Wood Siding
- Cedar
Interior Spaces
- 5,428 Sq Ft Home
- Wet Bar
- Wired For Sound
- Vaulted Ceiling
- Ceiling Fan
- Wood Burning Fireplace
- Gas Log Fireplace
- Blinds
- Family Room with Fireplace
- 2 Fireplaces
- Great Room with Fireplace
- Home Security System
Kitchen
- Walk-In Pantry
- Range
- Dishwasher
- Solid Surface Countertops
Bedrooms and Bathrooms
- 4 Bedrooms
- Soaking Tub
- Spa Bath
Finished Basement
- Basement Fills Entire Space Under The House
- Sump Pump
Outdoor Features
- Patio
Schools
- Dunlap High School
Utilities
- Forced Air Zoned Cooling and Heating System
- Two Heating Systems
- Heating System Powered By Leased Propane
- Heating System Uses Propane
- Private Water Source
- Gas Water Heater
- Water Softener is Owned
- Septic System
- Cable TV Available
Community Details
- Nettle Creek Subdivision
Listing and Financial Details
- Homestead Exemption
- Assessor Parcel Number 08-22-451-017
Map
Home Values in the Area
Average Home Value in this Area
Tax History
| Year | Tax Paid | Tax Assessment Tax Assessment Total Assessment is a certain percentage of the fair market value that is determined by local assessors to be the total taxable value of land and additions on the property. | Land | Improvement |
|---|---|---|---|---|
| 2024 | $16,396 | $243,270 | $55,680 | $187,590 |
| 2023 | $15,518 | $229,500 | $52,530 | $176,970 |
| 2022 | $15,452 | $226,580 | $53,490 | $173,090 |
| 2021 | $14,859 | $215,790 | $50,940 | $164,850 |
| 2020 | $14,569 | $209,510 | $49,460 | $160,050 |
| 2019 | $14,607 | $213,790 | $50,470 | $163,320 |
| 2018 | $14,722 | $217,810 | $51,420 | $166,390 |
| 2017 | $15,522 | $226,880 | $53,560 | $173,320 |
| 2016 | $15,035 | $226,880 | $53,560 | $173,320 |
| 2015 | $14,969 | $218,150 | $51,500 | $166,650 |
| 2014 | $14,705 | $221,400 | $52,260 | $169,140 |
| 2013 | -- | $217,060 | $51,240 | $165,820 |
Property History
| Date | Event | Price | List to Sale | Price per Sq Ft |
|---|---|---|---|---|
| 09/26/2025 09/26/25 | Pending | -- | -- | -- |
| 06/08/2025 06/08/25 | For Sale | $929,900 | -- | $171 / Sq Ft |
Purchase History
| Date | Type | Sale Price | Title Company |
|---|---|---|---|
| Trustee Deed | -- | Kavanagh Scully Sudow White & |
Source: RMLS Alliance
MLS Number: PA1258431
APN: 08-22-451-017
- 11801 N Deerfield Dr
- 11417 N Route 91 Rd
- LOT 204 W Salem School Ct
- LOT 209 Copperpoint Dr
- LOT 208 Copperpoint Dr
- LOT 212 Copperpoint Dr
- 427 W Westfield Ct
- 9825 N Route 91
- Lot 136 French Dr
- 4022 W Hearthwood Dr
- 4016 W Crimson Rd
- 10814 N Trailside Ln
- 5704 W Legion Hall Rd
- LOT 9 Crosswynd Ct
- LOT 5 Crosswynd Ct
- 4014 W Fiona Way
- 6310 W Crosswynd Ct
- 312 S 4th St
- LOT 22 W Wyndfield Dr
- LOT 23 W Wyndfield Dr
