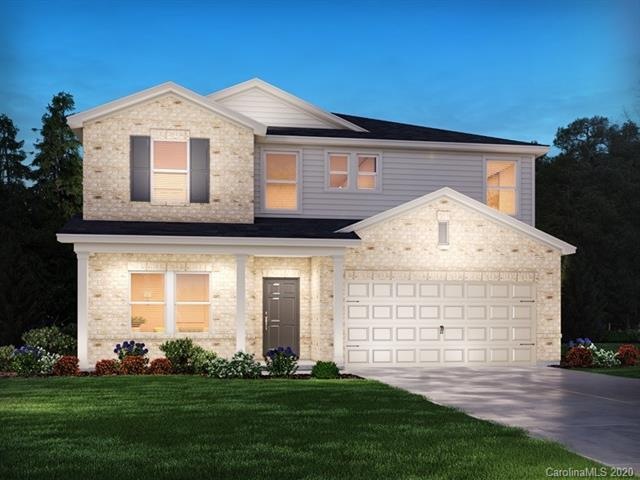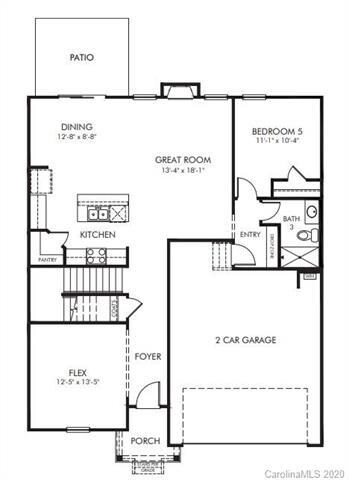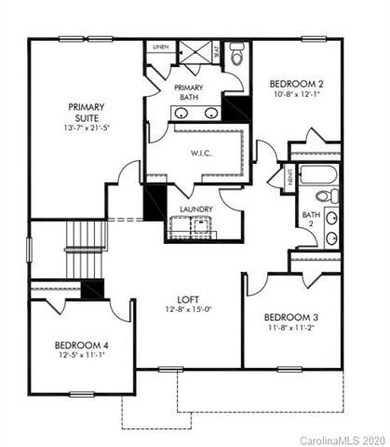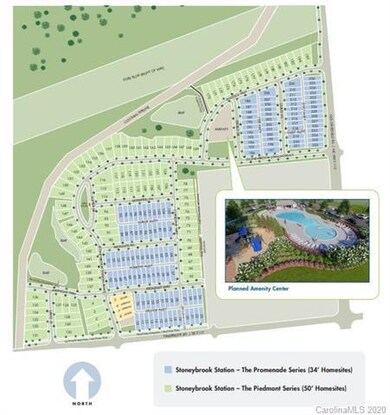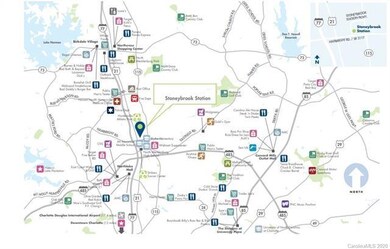
11518 Solstice Way Huntersville, NC 28078
Highlights
- Community Cabanas
- Open Floorplan
- Mud Room
- Under Construction
- Engineered Wood Flooring
- Recreation Facilities
About This Home
As of April 2021Brand NEW energy-efficient home ready March 2021! Sip your coffee from the charming Chatham plan back patio. Inside, versatile flex spaces allow you to customize the main level to fit your needs. Linen cabinets, white/grey granite countertops, brown grey EVP flooring and multi-tone carpet in our Elemental package. Stoneybrook Station is in desirable Huntersville with convenient access to I-485 and I-77 as well as a variety of excellent shopping, dining and entertainment areas. Future amenities include resort-style pool and clubhouse. Known for their energy efficient features, our homes help you live a healthier and quieter lifestyle while saving thousands of dollars on utility bills.
Last Agent to Sell the Property
Meritage Homes of the Carolinas License #263639 Listed on: 12/09/2020
Last Buyer's Agent
Rashaud McCray
Noire Group LLC License #315500
Home Details
Home Type
- Single Family
Est. Annual Taxes
- $3,430
Year Built
- Built in 2020 | Under Construction
HOA Fees
- $89 Monthly HOA Fees
Parking
- Attached Garage
Home Design
- Slab Foundation
- Spray Foam Insulation
Interior Spaces
- Open Floorplan
- Fireplace
- Window Treatments
- Mud Room
- Pull Down Stairs to Attic
- Kitchen Island
Flooring
- Engineered Wood
- Tile
- Vinyl Plank
Bedrooms and Bathrooms
- Walk-In Closet
- 3 Full Bathrooms
Utilities
- Cable TV Available
Listing and Financial Details
- Assessor Parcel Number 01706355
Community Details
Overview
- Cams Association, Phone Number (704) 731-5560
- Built by Meritage Homes
Amenities
- Picnic Area
Recreation
- Recreation Facilities
- Community Playground
- Community Cabanas
- Community Pool
- Trails
Ownership History
Purchase Details
Home Financials for this Owner
Home Financials are based on the most recent Mortgage that was taken out on this home.Similar Homes in Huntersville, NC
Home Values in the Area
Average Home Value in this Area
Purchase History
| Date | Type | Sale Price | Title Company |
|---|---|---|---|
| Special Warranty Deed | $382,000 | None Available |
Mortgage History
| Date | Status | Loan Amount | Loan Type |
|---|---|---|---|
| Open | $362,598 | FHA |
Property History
| Date | Event | Price | Change | Sq Ft Price |
|---|---|---|---|---|
| 05/19/2025 05/19/25 | For Sale | $525,000 | +37.5% | $189 / Sq Ft |
| 04/26/2021 04/26/21 | Sold | $381,900 | -1.3% | $228 / Sq Ft |
| 12/14/2020 12/14/20 | Pending | -- | -- | -- |
| 12/11/2020 12/11/20 | Price Changed | $386,900 | +0.5% | $231 / Sq Ft |
| 12/09/2020 12/09/20 | For Sale | $384,900 | -- | $230 / Sq Ft |
Tax History Compared to Growth
Tax History
| Year | Tax Paid | Tax Assessment Tax Assessment Total Assessment is a certain percentage of the fair market value that is determined by local assessors to be the total taxable value of land and additions on the property. | Land | Improvement |
|---|---|---|---|---|
| 2023 | $3,430 | $454,000 | $75,000 | $379,000 |
| 2022 | $2,710 | $316,200 | $70,000 | $246,200 |
| 2021 | $1,344 | $156,800 | $70,000 | $86,800 |
Agents Affiliated with this Home
-
J
Seller's Agent in 2025
Jules Hall
EXP Realty LLC Mooresville
(980) 248-0310
2 in this area
18 Total Sales
-
J
Seller's Agent in 2021
Jimmy McClurg
Meritage Homes of the Carolinas
(704) 969-0153
158 in this area
3,270 Total Sales
-
R
Buyer's Agent in 2021
Rashaud McCray
Noire Group LLC
Map
Source: Canopy MLS (Canopy Realtor® Association)
MLS Number: CAR3689950
APN: 017-063-55
- 11951 Old Statesville Rd
- 12101 Old Statesville Rd
- 12536 Stoneybrook Pkwy
- 15021 Meacham Farm Dr
- 11733 Mesquite Rd
- 12314 Chickasaw Dr
- 11807 Midnight Way
- 11965 Hambright Rd
- 11927 Hambright Rd
- 11741 Blessington Rd
- 12614 Chantrey Way
- 12611 Chantrey Way
- 11730 Maher Ln
- 13705 Roderick Dr Unit 194
- 18009 Aura Mist Way Unit 184
- 16005 Luka May Ln Unit 138
- 16014 Luka May Ln Unit 135
- 16010 Luka May Ln Unit 134
- 16006 Luka May Ln Unit 133
- 14114 Cross Dale Dr Unit 132
