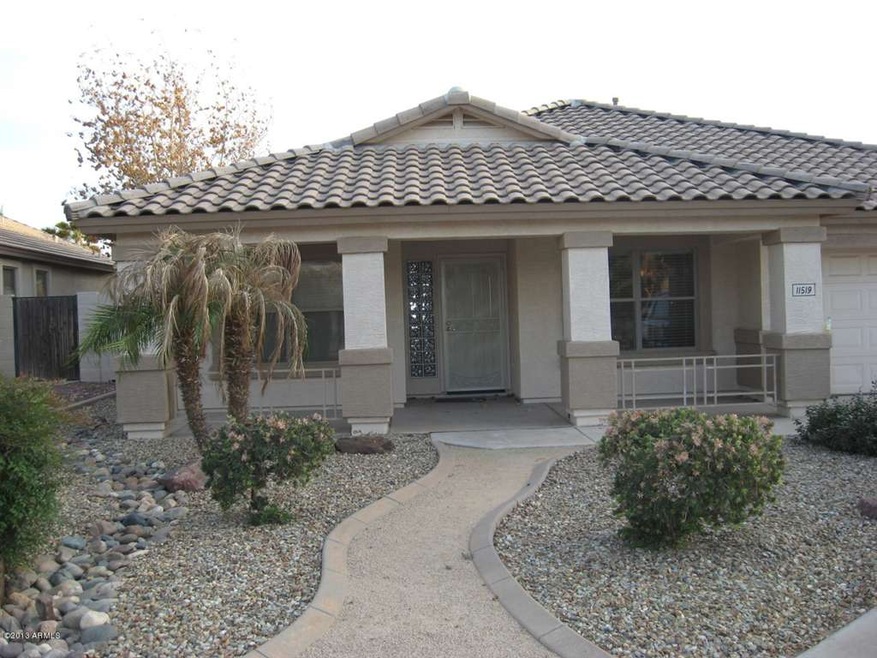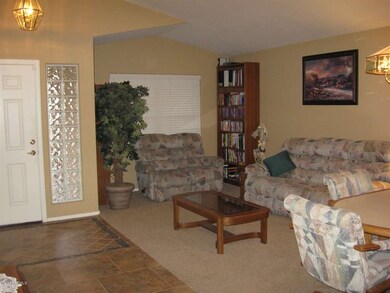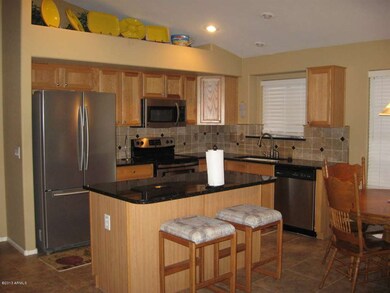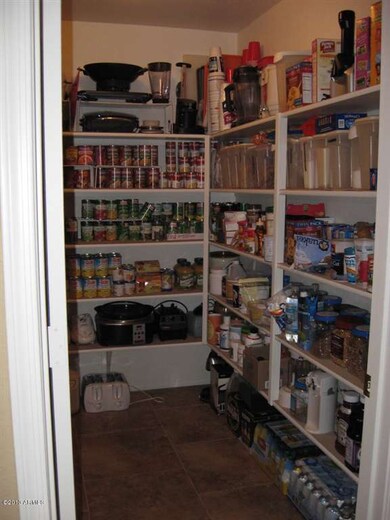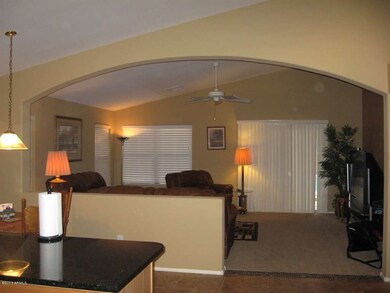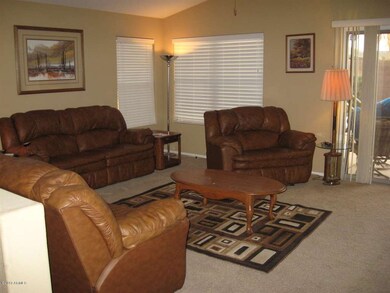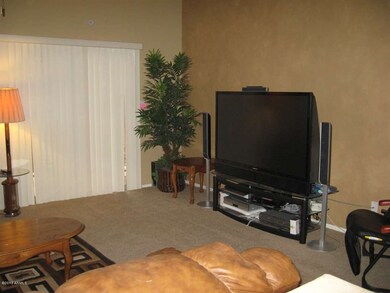
11519 E Prairie Ave Unit 179 Mesa, AZ 85212
Superstition Vistas NeighborhoodHighlights
- Play Pool
- RV Gated
- Vaulted Ceiling
- Desert Ridge Jr. High School Rated A-
- Mountain View
- Santa Barbara Architecture
About This Home
As of July 2018You'll be greeted by the Friendly Front Porch-great place to meet the neighbors! Step into the custom styled tile entry & into the LR/DR combo. To the Right you'll find the double door den/optional 4th BR, then straight ahead to the DELUXE kitchen where you'll find Granite slab counters, Stainless Steel appliances, 20'' gorgeous tile, recessed lights & built in desk plus a pantry to die for! The oversized family room sits next to the kitchen & can accomodate most any sized furniture. Down the hall are the 2 guest BR's, their bath & HUGE Master BR w/it's own private bath. The back yard is accessed through the FR or Master BR & offers a great Shasta play pool w/waterfall. Also an abundance of palm trees & 1-lemon, 1-orange & 1-grapefruit tree. Don't miss this great & popular style home!
Last Agent to Sell the Property
RE/MAX Alliance Group License #SA510289000 Listed on: 03/20/2013

Home Details
Home Type
- Single Family
Est. Annual Taxes
- $1,372
Year Built
- Built in 2001
Lot Details
- 7,616 Sq Ft Lot
- Desert faces the front of the property
- Block Wall Fence
- Front and Back Yard Sprinklers
- Sprinklers on Timer
HOA Fees
- $46 Monthly HOA Fees
Parking
- 2 Car Garage
- Garage Door Opener
- RV Gated
Home Design
- Santa Barbara Architecture
- Wood Frame Construction
- Tile Roof
- Stucco
Interior Spaces
- 2,288 Sq Ft Home
- 1-Story Property
- Vaulted Ceiling
- Ceiling Fan
- Double Pane Windows
- Solar Screens
- Mountain Views
- Security System Leased
Kitchen
- Eat-In Kitchen
- Breakfast Bar
- Built-In Microwave
- Kitchen Island
- Granite Countertops
Flooring
- Carpet
- Tile
Bedrooms and Bathrooms
- 3 Bedrooms
- 2 Bathrooms
- Dual Vanity Sinks in Primary Bathroom
Outdoor Features
- Play Pool
- Covered Patio or Porch
- Outdoor Storage
Schools
- Canyon Rim Elementary School
- Desert Ridge Jr. High Middle School
- Desert Ridge High School
Utilities
- Refrigerated Cooling System
- Heating System Uses Natural Gas
- Water Softener
- High Speed Internet
- Cable TV Available
Listing and Financial Details
- Tax Lot 179
- Assessor Parcel Number 304-01-679
Community Details
Overview
- Association fees include ground maintenance
- Rossmar & Graham Association, Phone Number (480) 551-4300
- Built by Continental
- Meridian Pointe Subdivision, Brady Floorplan
Recreation
- Community Playground
Ownership History
Purchase Details
Home Financials for this Owner
Home Financials are based on the most recent Mortgage that was taken out on this home.Purchase Details
Home Financials for this Owner
Home Financials are based on the most recent Mortgage that was taken out on this home.Purchase Details
Home Financials for this Owner
Home Financials are based on the most recent Mortgage that was taken out on this home.Purchase Details
Home Financials for this Owner
Home Financials are based on the most recent Mortgage that was taken out on this home.Purchase Details
Purchase Details
Purchase Details
Similar Homes in Mesa, AZ
Home Values in the Area
Average Home Value in this Area
Purchase History
| Date | Type | Sale Price | Title Company |
|---|---|---|---|
| Warranty Deed | $314,200 | Fidelity National Title Agen | |
| Warranty Deed | $300,000 | Fidelity National Title Agen | |
| Warranty Deed | $240,000 | First American Title Ins Co | |
| Warranty Deed | $182,000 | Security Title Agency | |
| Trustee Deed | $132,700 | None Available | |
| Interfamily Deed Transfer | -- | None Available | |
| Corporate Deed | $164,987 | Century Title Agency Inc | |
| Corporate Deed | -- | Century Title Agency Inc |
Mortgage History
| Date | Status | Loan Amount | Loan Type |
|---|---|---|---|
| Open | $74,499 | New Conventional | |
| Closed | $320,000 | New Conventional | |
| Closed | $263,500 | New Conventional | |
| Closed | $267,070 | New Conventional | |
| Previous Owner | $250,000,000 | Construction | |
| Previous Owner | $235,546 | FHA | |
| Previous Owner | $145,600 | New Conventional | |
| Previous Owner | $241,500 | Negative Amortization | |
| Previous Owner | $187,500 | Fannie Mae Freddie Mac | |
| Previous Owner | $153,000 | Unknown | |
| Previous Owner | $121,000 | Unknown |
Property History
| Date | Event | Price | Change | Sq Ft Price |
|---|---|---|---|---|
| 07/13/2018 07/13/18 | Sold | $314,200 | +0.1% | $137 / Sq Ft |
| 06/12/2018 06/12/18 | Pending | -- | -- | -- |
| 06/07/2018 06/07/18 | Price Changed | $314,000 | -0.3% | $137 / Sq Ft |
| 05/31/2018 05/31/18 | Price Changed | $315,000 | -0.3% | $138 / Sq Ft |
| 05/24/2018 05/24/18 | Price Changed | $316,000 | -0.3% | $138 / Sq Ft |
| 05/17/2018 05/17/18 | Price Changed | $317,000 | -0.3% | $139 / Sq Ft |
| 05/11/2018 05/11/18 | Price Changed | $318,000 | -0.6% | $139 / Sq Ft |
| 04/28/2018 04/28/18 | For Sale | $320,000 | 0.0% | $140 / Sq Ft |
| 04/10/2018 04/10/18 | Pending | -- | -- | -- |
| 04/03/2018 04/03/18 | For Sale | $320,000 | +6.7% | $140 / Sq Ft |
| 03/22/2018 03/22/18 | Sold | $300,000 | -3.2% | $131 / Sq Ft |
| 01/11/2018 01/11/18 | Pending | -- | -- | -- |
| 12/11/2017 12/11/17 | For Sale | $309,900 | +3.3% | $135 / Sq Ft |
| 12/01/2017 12/01/17 | Off Market | $300,000 | -- | -- |
| 11/07/2017 11/07/17 | Price Changed | $309,900 | -1.6% | $135 / Sq Ft |
| 10/27/2017 10/27/17 | For Sale | $314,900 | +31.2% | $138 / Sq Ft |
| 05/07/2013 05/07/13 | Sold | $240,000 | 0.0% | $105 / Sq Ft |
| 03/20/2013 03/20/13 | For Sale | $240,000 | -- | $105 / Sq Ft |
Tax History Compared to Growth
Tax History
| Year | Tax Paid | Tax Assessment Tax Assessment Total Assessment is a certain percentage of the fair market value that is determined by local assessors to be the total taxable value of land and additions on the property. | Land | Improvement |
|---|---|---|---|---|
| 2025 | $1,696 | $23,818 | -- | -- |
| 2024 | $1,712 | $22,684 | -- | -- |
| 2023 | $1,712 | $40,470 | $8,090 | $32,380 |
| 2022 | $1,670 | $29,660 | $5,930 | $23,730 |
| 2021 | $1,809 | $27,420 | $5,480 | $21,940 |
| 2020 | $1,777 | $25,470 | $5,090 | $20,380 |
| 2019 | $1,647 | $23,180 | $4,630 | $18,550 |
| 2018 | $1,568 | $21,620 | $4,320 | $17,300 |
| 2017 | $1,519 | $20,500 | $4,100 | $16,400 |
| 2016 | $1,575 | $20,080 | $4,010 | $16,070 |
| 2015 | $1,444 | $18,400 | $3,680 | $14,720 |
Agents Affiliated with this Home
-
Jeffery Hixson

Seller's Agent in 2018
Jeffery Hixson
LPT Realty, LLC
(602) 622-0544
8 Total Sales
-
Darci Wheat
D
Seller's Agent in 2018
Darci Wheat
Real Estate Brokers Intl
(480) 586-5025
1 in this area
10 Total Sales
-
Mike Levinson

Buyer's Agent in 2018
Mike Levinson
HomeSmart
(480) 313-2495
26 Total Sales
-
T
Buyer's Agent in 2018
Tyler Hixson
Venture REI, LLC
-
Karen Herrera
K
Seller's Agent in 2013
Karen Herrera
RE/MAX
(480) 892-5300
36 Total Sales
Map
Source: Arizona Regional Multiple Listing Service (ARMLS)
MLS Number: 4907486
APN: 304-01-679
- 3345 S Adelle Unit 221
- 11428 E Pratt Ave
- 3214 S Adelle Cir Unit 159
- 11414 E Petra Ave Unit 132
- 11253 E Peterson Ave Unit 4
- 11258 E Pronghorn Ave Unit 1
- 3549 S Oxley Cir
- 11235 E Pampa Ave
- 11509 E Quicksilver Ave
- 11242 E Onza Ave
- 11533 E Nell Ave
- 11466 E Quintana Ave Unit 4
- 11521 E Quintana Ave Unit 4
- 2662 S Springwood Blvd Unit 462
- 11121 E Onza Ave
- 2842 S Royal Wood
- 11038 E Quade Ave
- 2705 S Copperwood
- 11328 E Ramblewood Ave
- 11523 E Neville Ave Unit 3
