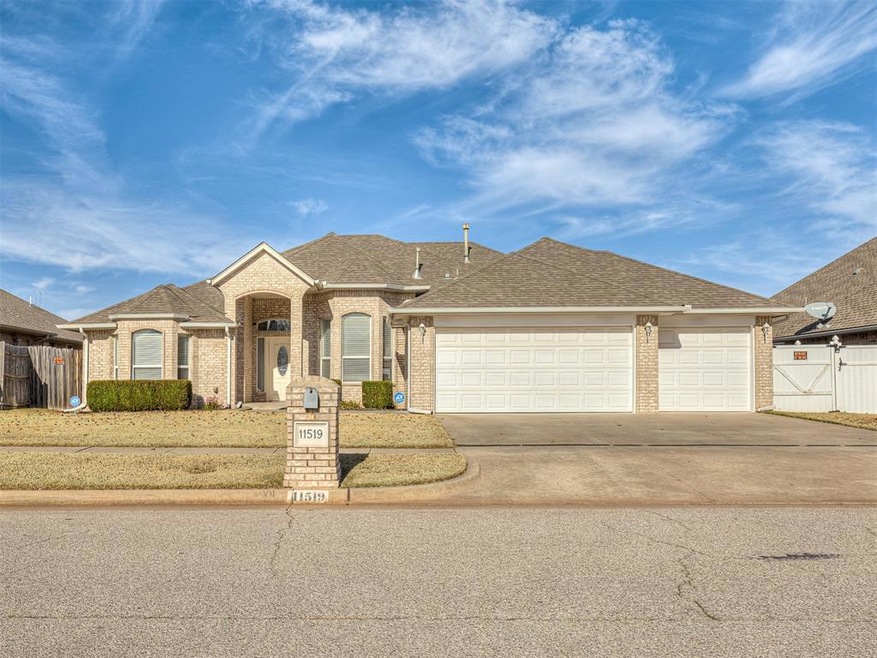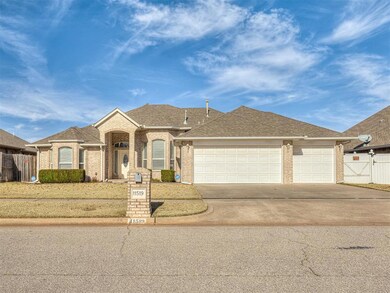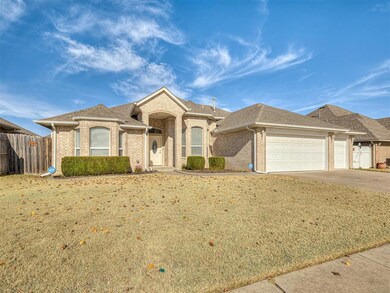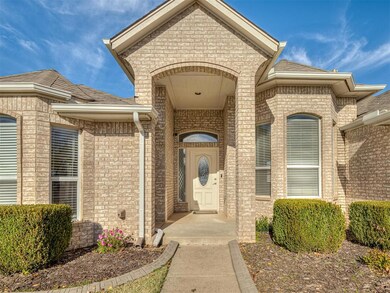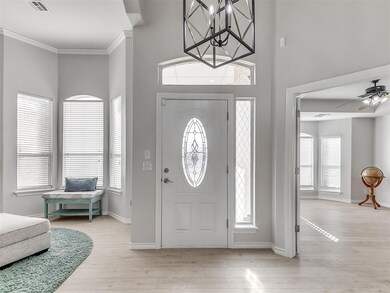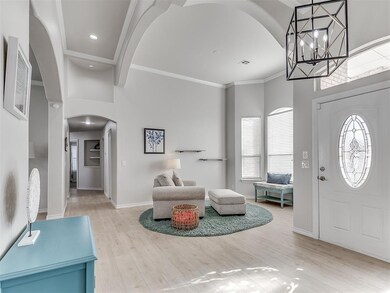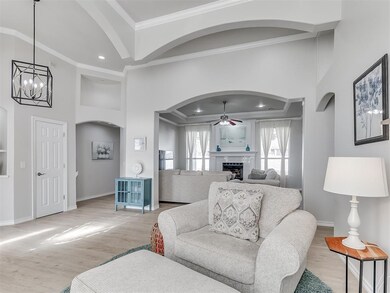
Highlights
- Dallas Architecture
- Covered patio or porch
- Interior Lot
- Parkland Elementary School Rated A
- 3 Car Attached Garage
- Home Security System
About This Home
As of February 2025Welcome to this beautifully updated 3-bedroom, 2.5-bathroom home in a prime location in the Yukon school district. Spanning 2,047 square feet, this home offers a bright and inviting atmosphere with crisp, clean finishes and an abundance of natural light throughout. The thoughtfully designed floor plan includes a dedicated office, perfect for remote work or study, and a spacious living area that seamlessly flows into the modern kitchen. The kitchen boasts updated features and ample space for entertaining. Nestled near a neighborhood park and sports courts, this home offers a fantastic lifestyle. Plus, its convenient access to the highway ensures easy commutes and travel. Don’t miss this opportunity to own a move-in-ready gem in an excellent location! Schedule your private tour today.
Home Details
Home Type
- Single Family
Est. Annual Taxes
- $4,110
Year Built
- Built in 2006
Lot Details
- 8,398 Sq Ft Lot
- South Facing Home
- Partially Fenced Property
- Wood Fence
- Interior Lot
HOA Fees
- $10 Monthly HOA Fees
Parking
- 3 Car Attached Garage
- Driveway
Home Design
- Dallas Architecture
- Slab Foundation
- Brick Frame
- Composition Roof
Interior Spaces
- 2,047 Sq Ft Home
- 1-Story Property
- Gas Log Fireplace
- Utility Room with Study Area
- Laundry Room
Kitchen
- Warming Drawer
- Microwave
- Dishwasher
Flooring
- Carpet
- Tile
Bedrooms and Bathrooms
- 3 Bedrooms
Home Security
- Home Security System
- Fire and Smoke Detector
Outdoor Features
- Covered patio or porch
Schools
- Parkland Elementary School
- Yukon Middle School
- Yukon High School
Utilities
- Central Heating and Cooling System
- Cable TV Available
Community Details
- Association fees include greenbelt
- Mandatory home owners association
Listing and Financial Details
- Legal Lot and Block 39 / 11
Ownership History
Purchase Details
Home Financials for this Owner
Home Financials are based on the most recent Mortgage that was taken out on this home.Purchase Details
Home Financials for this Owner
Home Financials are based on the most recent Mortgage that was taken out on this home.Purchase Details
Purchase Details
Home Financials for this Owner
Home Financials are based on the most recent Mortgage that was taken out on this home.Purchase Details
Home Financials for this Owner
Home Financials are based on the most recent Mortgage that was taken out on this home.Purchase Details
Home Financials for this Owner
Home Financials are based on the most recent Mortgage that was taken out on this home.Purchase Details
Home Financials for this Owner
Home Financials are based on the most recent Mortgage that was taken out on this home.Similar Homes in Yukon, OK
Home Values in the Area
Average Home Value in this Area
Purchase History
| Date | Type | Sale Price | Title Company |
|---|---|---|---|
| Warranty Deed | $325,000 | Chicago Title | |
| Warranty Deed | $295,000 | Lincoln Title | |
| Warranty Deed | $295,000 | Lincoln Title | |
| Warranty Deed | $265,000 | Oklahoma City Abstract & Ttl | |
| Warranty Deed | $189,000 | Oklahoma City Abstract & Tit | |
| Warranty Deed | $140,250 | None Available | |
| Quit Claim Deed | -- | None Available |
Mortgage History
| Date | Status | Loan Amount | Loan Type |
|---|---|---|---|
| Open | $331,987 | VA | |
| Previous Owner | $232,750 | New Conventional | |
| Previous Owner | $193,063 | VA | |
| Previous Owner | $152,400 | No Value Available | |
| Previous Owner | $149,600 | New Conventional |
Property History
| Date | Event | Price | Change | Sq Ft Price |
|---|---|---|---|---|
| 02/14/2025 02/14/25 | Sold | $325,000 | 0.0% | $159 / Sq Ft |
| 01/13/2025 01/13/25 | Pending | -- | -- | -- |
| 12/20/2024 12/20/24 | For Sale | $325,000 | +10.2% | $159 / Sq Ft |
| 04/08/2022 04/08/22 | Sold | $295,000 | +3.5% | $144 / Sq Ft |
| 03/14/2022 03/14/22 | Pending | -- | -- | -- |
| 03/11/2022 03/11/22 | For Sale | $285,000 | +11.8% | $139 / Sq Ft |
| 07/16/2021 07/16/21 | Sold | $255,000 | 0.0% | $125 / Sq Ft |
| 06/21/2021 06/21/21 | Pending | -- | -- | -- |
| 06/17/2021 06/17/21 | For Sale | $255,000 | -- | $125 / Sq Ft |
Tax History Compared to Growth
Tax History
| Year | Tax Paid | Tax Assessment Tax Assessment Total Assessment is a certain percentage of the fair market value that is determined by local assessors to be the total taxable value of land and additions on the property. | Land | Improvement |
|---|---|---|---|---|
| 2024 | $4,110 | $36,186 | $2,640 | $33,546 |
| 2023 | $4,110 | $35,133 | $2,640 | $32,493 |
| 2022 | $3,512 | $28,989 | $2,640 | $26,349 |
| 2021 | $0 | $24,092 | $2,640 | $21,452 |
| 2020 | $2,654 | $23,390 | $2,640 | $20,750 |
| 2019 | $2,654 | $22,709 | $2,640 | $20,069 |
| 2018 | $2,548 | $22,048 | $2,640 | $19,408 |
| 2017 | $2,654 | $22,270 | $2,640 | $19,630 |
| 2016 | $2,648 | $22,269 | $2,640 | $19,629 |
| 2015 | $2,543 | $22,319 | $2,640 | $19,679 |
| 2014 | $2,543 | $22,310 | $2,640 | $19,670 |
Agents Affiliated with this Home
-

Seller's Agent in 2025
Jennifer Miracle
ERA Courtyard Real Estate
(405) 650-6003
7 in this area
171 Total Sales
-

Buyer's Agent in 2025
Sofia McBride
Epic Real Estate
(903) 240-2001
1 in this area
6 Total Sales
-

Seller's Agent in 2022
Erika Glenn
Flotilla
(405) 642-7062
5 in this area
82 Total Sales
-

Seller's Agent in 2021
Whitney McNair
Epique Realty
(405) 323-6562
9 in this area
148 Total Sales
Map
Source: MLSOK
MLS Number: 1147963
APN: 090099650
- 717 Vickery Ave
- 12604 NW 3rd St
- 11713 NW 6th St
- 11817 Hollyrock Dr
- 12177 Hollyrock Dr
- 200 Pawnee Cir
- 11125 NW 8th St
- 133 Pawnee Place
- 624 Caladium Dr
- 12113 NW 7th St
- 2229 Rockbridge Ct
- 2400 Zion Park
- 312 Carlsbad Ct
- 12028 Larkdale Dr
- 10832 NW 5th St
- 10824 NW 5th St
- 320 E Meade Dr
- 316 E Meade Dr
- 728 Westglen Dr
- 341 E Platt Dr
