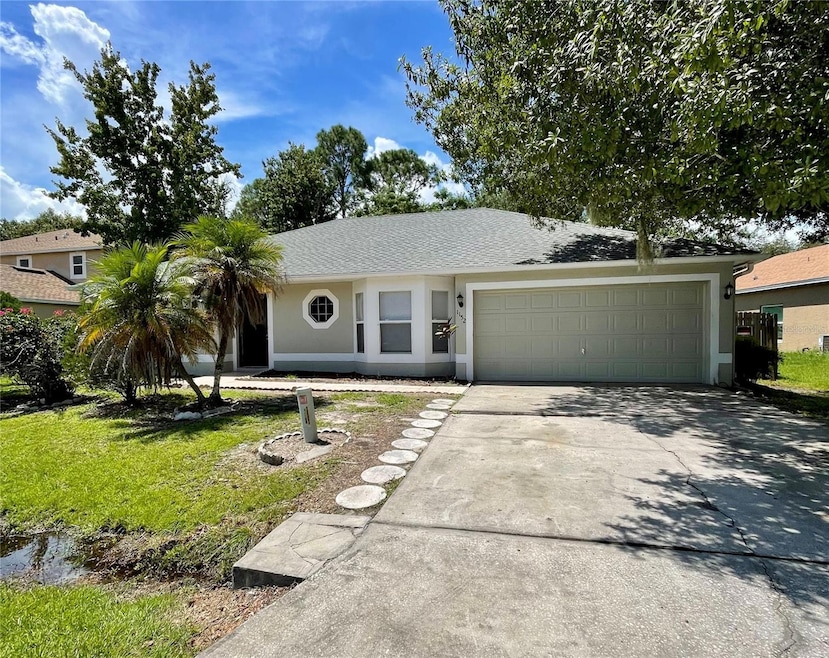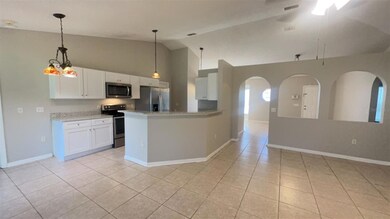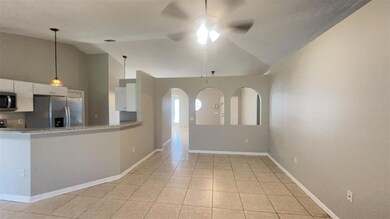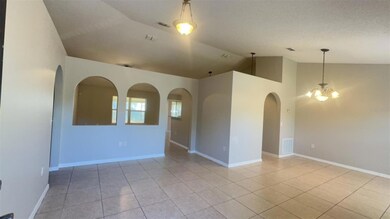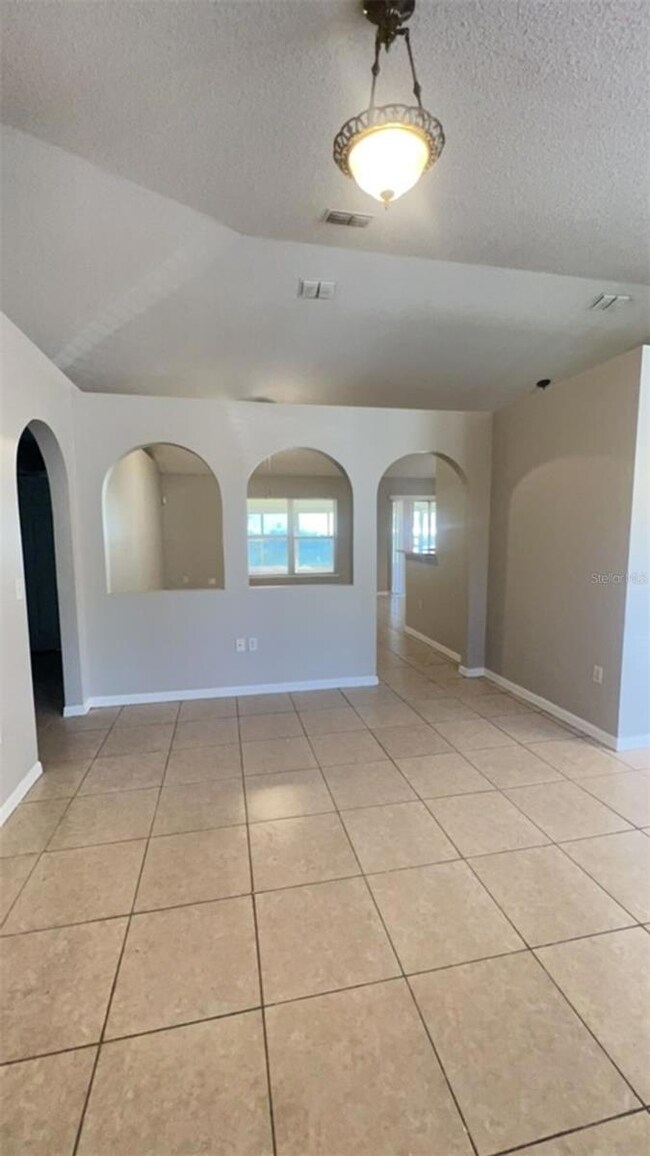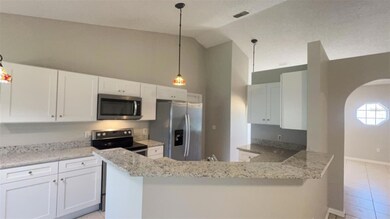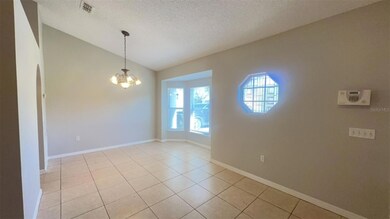1152 Cambourne Dr Kissimmee, FL 34758
Highlights
- No HOA
- Central Heating and Cooling System
- Ceiling Fan
- 2 Car Attached Garage
- Combination Dining and Living Room
- Dogs and Cats Allowed
About This Home
Don’t miss this incredible opportunity to enjoy comfortable living in a beautifully updated home at a fantastic price! This charming 3-bedroom, 2-bath property features an all-tile interior and a desirable split floor plan that offers both privacy and convenience. With a new roof, fresh interior paint, and numerous upgrades throughout, this home is clean, modern, and truly move-in ready. The formal living and dining rooms provide the perfect setting for gatherings, while the bright kitchen with a breakfast bar seamlessly opens to the cozy family room—ideal for everyday living and entertaining. Located on the Osceola County side of Poinciana, you’ll enjoy easy access to top-rated schools, shopping, major highways, transportation, the hospital, and more. Pet friendly and full of charm, this home is the perfect place to begin your next chapter. Start living your best life—schedule a tour today! *** SECTION 8 IS ACCEPTED. All Innovation Property Management residents are enrolled in the Resident Benefits Package (RBP) for $45.00/month which includes liability insurance, HVAC air filter delivery (for applicable properties), on-demand pest control, and much more! More details upon application. Price may be reduced depending on tenant’s desire to add pest control and/or provide proof of adequate insurance coverage. HOW TO APPLY: 1. Visit the website of Innovation Property Management, Inc.
2. Click "Rentals" at the top of the page.
3. Find the rental unit you are interested in on the list and click "Apply Now”.
Listing Agent
TRANSCEND REALTY Brokerage Phone: 407-518-7653 License #3221182 Listed on: 11/14/2025

Home Details
Home Type
- Single Family
Est. Annual Taxes
- $3,362
Year Built
- Built in 2000
Lot Details
- 7,710 Sq Ft Lot
Parking
- 2 Car Attached Garage
Interior Spaces
- 1,536 Sq Ft Home
- Ceiling Fan
- Window Treatments
- Combination Dining and Living Room
- Washer Hookup
Kitchen
- Convection Oven
- Range
- Microwave
- Dishwasher
- Disposal
Bedrooms and Bathrooms
- 3 Bedrooms
- 2 Full Bathrooms
Utilities
- Central Heating and Cooling System
- Thermostat
Listing and Financial Details
- Residential Lease
- Security Deposit $1,825
- Property Available on 11/13/25
- The owner pays for cable TV, internet, management, trash collection
- $75 Application Fee
- Assessor Parcel Number 25-26-28-6100-0582-0130
Community Details
Overview
- No Home Owners Association
- Poinciana Village 02 Subdivision
Pet Policy
- Pet Size Limit
- $300 Pet Fee
- Dogs and Cats Allowed
- Small pets allowed
Map
Source: Stellar MLS
MLS Number: S5138582
APN: 25-26-28-6100-0582-0130
- 1114 Camden Way
- 1139 Cambourne Dr
- 1117 Cambourne Dr
- 1101 Cambourne Dr
- 1079 Dudley Dr
- 1067 Dudley Dr
- 202 Bromwich Dr
- 1106 Chesterfield Ct
- 1120 Chesterfield Ct
- 0 Cheshire Ct
- 211 Canterbury Ct
- 230 Canterbury Ct
- 105 Colchester Place
- 248 Cheshire Ct
- 315 Marquee Dr
- 359 Marquee Dr
- 1040 Cannock Dr
- 0 Cannock Dr
- 109 Dundee Ln
- 1027 Dudley Dr
- 1163 Cambourne Dr
- 1195 Cambourne Dr
- 1112 Chesterfield Ct
- 1120 Chesterfield Ct
- 3611 Mayfair St
- 1007 Mayfair Place
- 209 Cheshire Ct
- 313 Marquee Dr
- 112 Dulverton Way
- 105 Caterham Way
- 35 Coventry Ct
- 1323 Dover Dr
- 1330 Dover Dr
- 18 Peterlee Ct
- 967 Cambridge Ct
- 917 Gateshead Ct
- 817 Savona Place Unit A
- 947 Gillingham Ct
- 810 Glastonbury Dr
- 1003 Dorking Way
