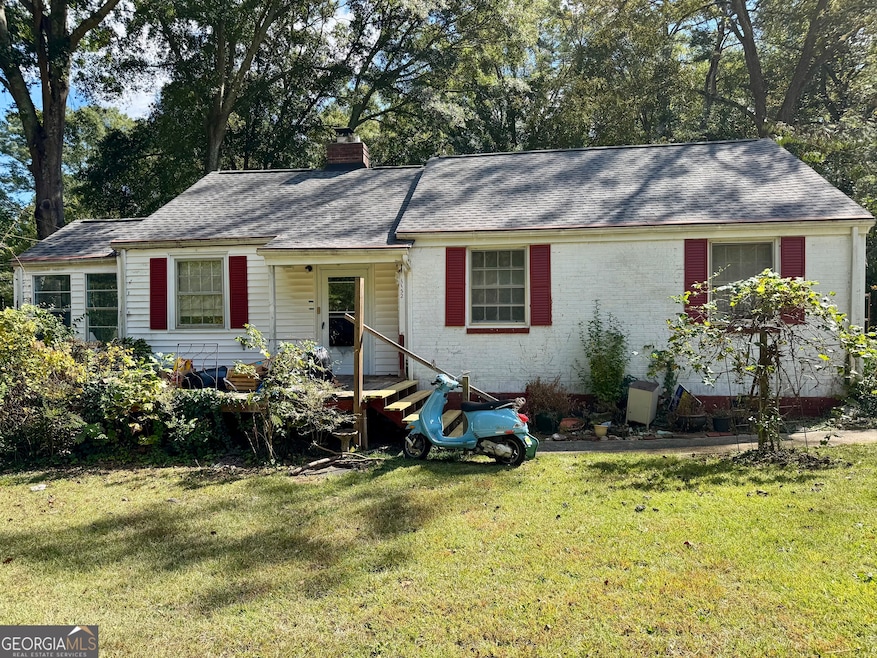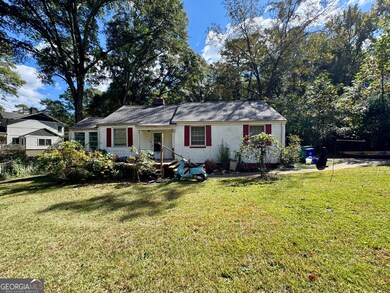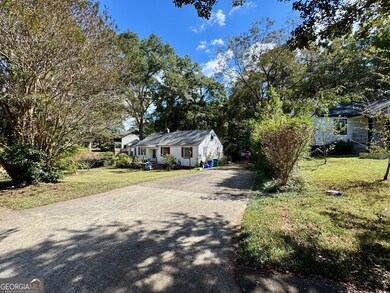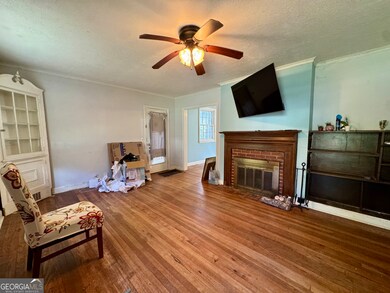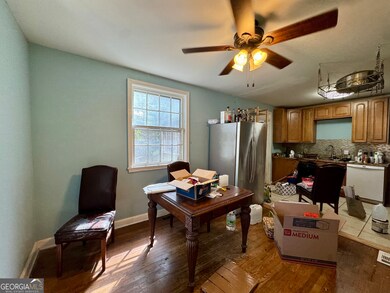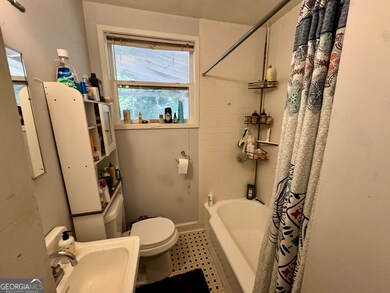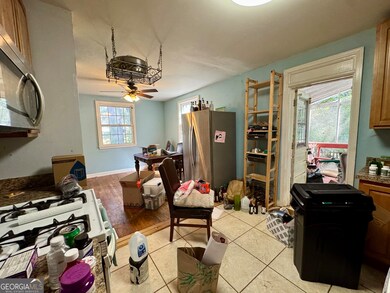1152 Conway Rd Decatur, GA 30030
Estimated payment $2,186/month
Total Views
1,105
3
Beds
1
Bath
--
Sq Ft
--
Price per Sq Ft
Highlights
- Cape Cod Architecture
- Wood Flooring
- Screened Porch
- Druid Hills High School Rated A-
- No HOA
- 1-Story Property
About This Home
Renovate or build your own dream house on this large, 109 x 233 lot! Nestled in the heart of Midway Woods, this incredible property is walking distance to city of Decatur's, 77 acre green space, Legacy Park, and close to all the restaurants, shops, and activities that city of Decatur has to offer, but without the city of Decatur taxes! The home itself is just a diamond in the rough, featuring hardwood floors, spacious rooms, and tons of charm and character. This is really a "choose your own adventure" opportunity!
Home Details
Home Type
- Single Family
Est. Annual Taxes
- $3,468
Year Built
- Built in 1947
Lot Details
- 0.32 Acre Lot
- Back Yard Fenced
Parking
- 2 Parking Spaces
Home Design
- Cape Cod Architecture
- Block Foundation
- Composition Roof
- Wood Siding
Interior Spaces
- 1-Story Property
- Bookcases
- Living Room with Fireplace
- Screened Porch
- Crawl Space
- Dishwasher
- Laundry in Hall
Flooring
- Wood
- Tile
Bedrooms and Bathrooms
- 3 Main Level Bedrooms
- 1 Full Bathroom
Schools
- Avondale Elementary School
- Druid Hills Middle School
- Druid Hills High School
Utilities
- Central Heating and Cooling System
- Phone Available
- Cable TV Available
Community Details
- No Home Owners Association
- Midway Woods Subdivision
Map
Create a Home Valuation Report for This Property
The Home Valuation Report is an in-depth analysis detailing your home's value as well as a comparison with similar homes in the area
Home Values in the Area
Average Home Value in this Area
Tax History
| Year | Tax Paid | Tax Assessment Tax Assessment Total Assessment is a certain percentage of the fair market value that is determined by local assessors to be the total taxable value of land and additions on the property. | Land | Improvement |
|---|---|---|---|---|
| 2025 | $3,525 | $123,320 | $43,520 | $79,800 |
| 2024 | $3,468 | $116,920 | $43,520 | $73,400 |
| 2023 | $3,468 | $100,960 | $34,200 | $66,760 |
| 2022 | $2,834 | $92,040 | $34,200 | $57,840 |
| 2021 | $2,530 | $78,880 | $34,200 | $44,680 |
| 2020 | $2,550 | $79,520 | $34,200 | $45,320 |
| 2019 | $2,672 | $85,800 | $34,200 | $51,600 |
| 2018 | $2,889 | $82,840 | $15,240 | $67,600 |
| 2017 | $2,369 | $69,360 | $15,240 | $54,120 |
| 2016 | $3,204 | $63,880 | $15,240 | $48,640 |
| 2014 | $2,677 | $50,680 | $15,240 | $35,440 |
Source: Public Records
Property History
| Date | Event | Price | List to Sale | Price per Sq Ft |
|---|---|---|---|---|
| 10/17/2025 10/17/25 | Pending | -- | -- | -- |
| 10/13/2025 10/13/25 | For Sale | $359,900 | -- | -- |
Source: Georgia MLS
Purchase History
| Date | Type | Sale Price | Title Company |
|---|---|---|---|
| Warranty Deed | $208,000 | -- | |
| Warranty Deed | -- | -- | |
| Warranty Deed | $85,000 | -- | |
| Warranty Deed | $5,000 | -- |
Source: Public Records
Mortgage History
| Date | Status | Loan Amount | Loan Type |
|---|---|---|---|
| Open | $200,720 | FHA | |
| Previous Owner | $50,000 | No Value Available |
Source: Public Records
Source: Georgia MLS
MLS Number: 10624073
APN: 15-216-11-006
Nearby Homes
