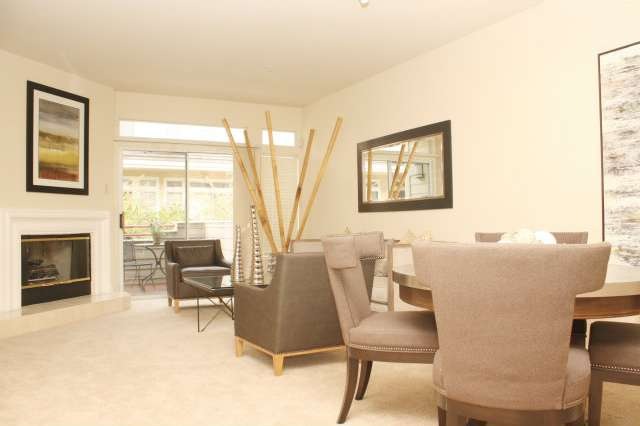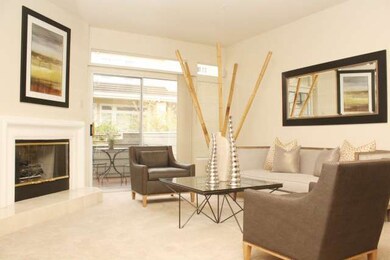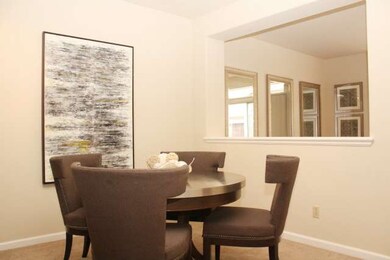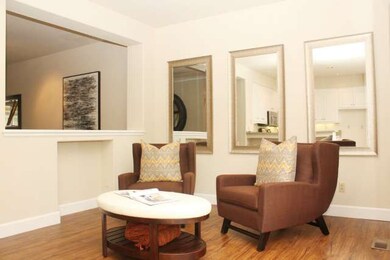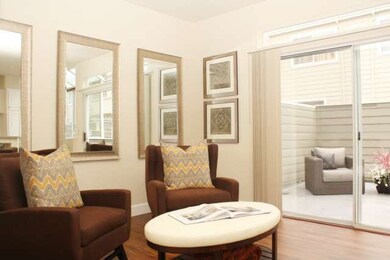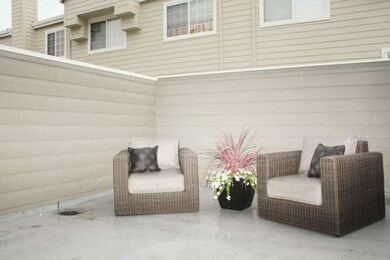
1152 La Rochelle Terrace Unit C Sunnyvale, CA 94089
Lakewood NeighborhoodHighlights
- Primary Bedroom Suite
- 4-minute walk to Fair Oaks Station
- Living Room with Fireplace
- Fremont High School Rated A
- Contemporary Architecture
- Bonus Room
About This Home
As of August 2021Fabulous updated tnhouse w/open floor plan w/lots of natural light. Spacious living/dining room w/frplace & private patio. Kitchen w/new quartz counters, stainless appliances, lots of cabinets & counter space. Family room area w/slider to back patio. Master suite w/dbl vanity & walk in closet. Bonus room w/inside laundry & attached garage w/extra storage. New flooring & interior paint throughout.
Last Agent to Sell the Property
Christie's International Real Estate Sereno License #01062078 Listed on: 04/02/2014

Townhouse Details
Home Type
- Townhome
Est. Annual Taxes
- $16,594
Year Built
- Built in 1992
Parking
- 2 Car Garage
- Garage Door Opener
- Guest Parking
Home Design
- Contemporary Architecture
- Slab Foundation
- Tile Roof
Interior Spaces
- 1,923 Sq Ft Home
- High Ceiling
- Skylights
- Fireplace With Gas Starter
- Double Pane Windows
- Formal Entry
- Living Room with Fireplace
- Combination Dining and Living Room
- Bonus Room
- Vinyl Flooring
Kitchen
- Open to Family Room
- Eat-In Kitchen
- Breakfast Bar
- Oven or Range
- Microwave
- Dishwasher
- Trash Compactor
- Disposal
Bedrooms and Bathrooms
- 3 Bedrooms
- Primary Bedroom Suite
- Bathtub with Shower
Utilities
- Forced Air Heating and Cooling System
Listing and Financial Details
- Assessor Parcel Number 110-42-059
Community Details
Overview
- Property has a Home Owners Association
- Association fees include pool spa or tennis, management fee, reserves, roof, water, exterior painting, garbage, insurance - earthquake, insurance - liability, unit coverage insurance
- Traditions Of Sunnyvale Association
Recreation
- Community Playground
- Community Pool
Ownership History
Purchase Details
Home Financials for this Owner
Home Financials are based on the most recent Mortgage that was taken out on this home.Purchase Details
Home Financials for this Owner
Home Financials are based on the most recent Mortgage that was taken out on this home.Purchase Details
Home Financials for this Owner
Home Financials are based on the most recent Mortgage that was taken out on this home.Purchase Details
Home Financials for this Owner
Home Financials are based on the most recent Mortgage that was taken out on this home.Similar Homes in the area
Home Values in the Area
Average Home Value in this Area
Purchase History
| Date | Type | Sale Price | Title Company |
|---|---|---|---|
| Grant Deed | $1,430,000 | Old Republic Title Company | |
| Grant Deed | $912,000 | Old Republic Title Company | |
| Grant Deed | $266,500 | First American Title Guarant | |
| Interfamily Deed Transfer | -- | First American Title Guarant |
Mortgage History
| Date | Status | Loan Amount | Loan Type |
|---|---|---|---|
| Open | $1,144,000 | New Conventional | |
| Previous Owner | $500,000 | Adjustable Rate Mortgage/ARM | |
| Previous Owner | $150,000 | Unknown | |
| Previous Owner | $163,250 | No Value Available |
Property History
| Date | Event | Price | Change | Sq Ft Price |
|---|---|---|---|---|
| 08/13/2021 08/13/21 | Sold | $1,430,000 | +10.2% | $744 / Sq Ft |
| 07/15/2021 07/15/21 | Pending | -- | -- | -- |
| 07/10/2021 07/10/21 | For Sale | $1,298,000 | +42.3% | $675 / Sq Ft |
| 05/02/2014 05/02/14 | Sold | $912,000 | +16.2% | $474 / Sq Ft |
| 04/09/2014 04/09/14 | Pending | -- | -- | -- |
| 04/02/2014 04/02/14 | For Sale | $785,000 | -- | $408 / Sq Ft |
Tax History Compared to Growth
Tax History
| Year | Tax Paid | Tax Assessment Tax Assessment Total Assessment is a certain percentage of the fair market value that is determined by local assessors to be the total taxable value of land and additions on the property. | Land | Improvement |
|---|---|---|---|---|
| 2025 | $16,594 | $1,410,000 | $705,000 | $705,000 |
| 2024 | $16,594 | $1,420,000 | $710,000 | $710,000 |
| 2023 | $16,360 | $1,385,000 | $692,500 | $692,500 |
| 2022 | $16,946 | $1,430,000 | $715,000 | $715,000 |
| 2021 | $12,428 | $1,032,840 | $516,420 | $516,420 |
| 2020 | $12,271 | $1,022,250 | $511,125 | $511,125 |
| 2019 | $11,997 | $1,002,206 | $501,103 | $501,103 |
| 2018 | $11,677 | $982,556 | $491,278 | $491,278 |
| 2017 | $11,527 | $963,292 | $481,646 | $481,646 |
| 2016 | $11,080 | $944,404 | $472,202 | $472,202 |
| 2015 | $11,144 | $930,220 | $465,110 | $465,110 |
| 2014 | $4,528 | $364,808 | $163,046 | $201,762 |
Agents Affiliated with this Home
-
A
Seller's Agent in 2021
Ashley Shi
Intero Real Estate Services
-
T
Seller Co-Listing Agent in 2021
Trisha Motter
Intero Real Estate Services
-
Yifang Yang

Buyer's Agent in 2021
Yifang Yang
Compass
(408) 674-4418
5 in this area
286 Total Sales
-
Royce Cablayan

Seller's Agent in 2014
Royce Cablayan
Sereno Group
(650) 224-1711
1 in this area
177 Total Sales
-
Xun Wang

Buyer's Agent in 2014
Xun Wang
Found Realty & Finance
(408) 386-5169
8 Total Sales
Map
Source: MLSListings
MLS Number: ML81410645
APN: 110-42-059
- 1151 La Rochelle Terrace Unit E
- 1151 La Rochelle Terrace Unit G
- 1147 Milan Terrace Unit 8
- 400 Siam Terrace Unit 9
- Plan 3A at The Square - Apollo
- Plan 4 at The Square - Artemis
- Plan 1B at The Square - Apollo
- Plan 1A at The Square - Apollo
- Plan 2B at The Square - Apollo
- Plan 2A at The Square - Apollo
- Plan 5 at The Square - Artemis
- Plan 6 at The Square - Artemis
- Plan 3B at The Square - Apollo
- 690 Persian Dr Unit 18
- 690 Persian Dr Unit 9
- 690 Persian Dr Unit 4
- 690 Persian Dr Unit 8
- 600 E Weddell Dr
- 600 E Weddell Dr Unit 135
- 600 E Weddell Dr Unit 194
