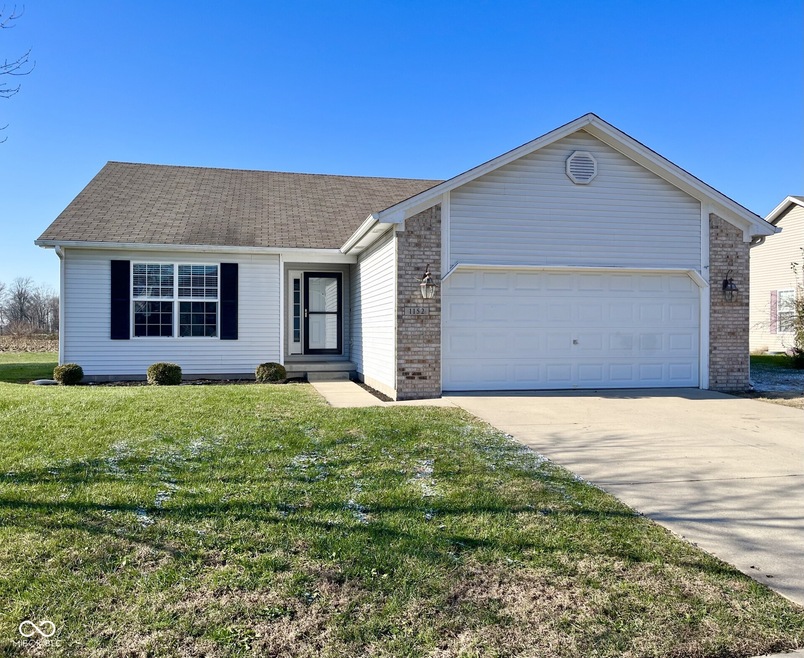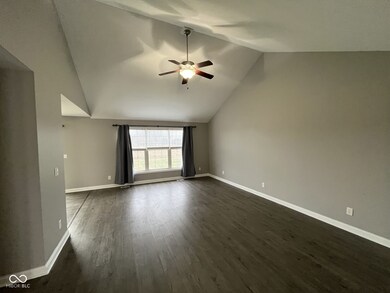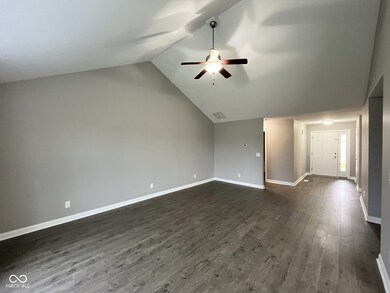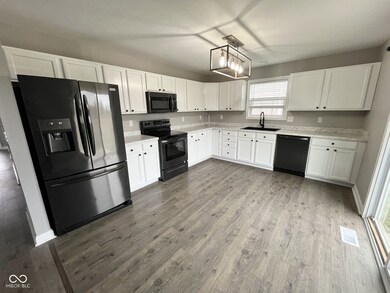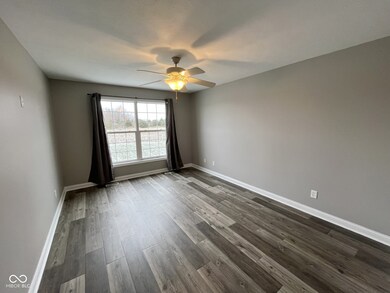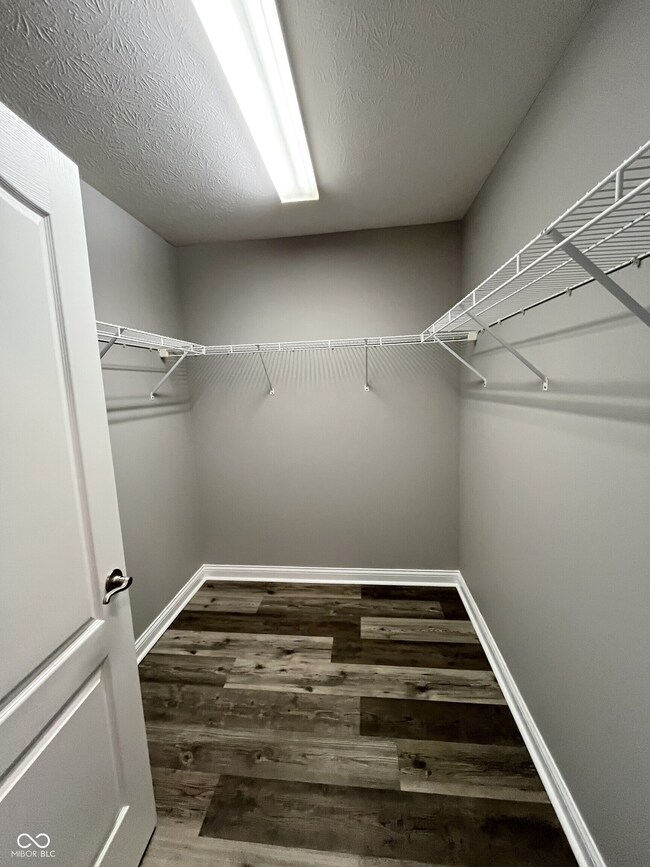
1152 Mockingbird Ln Seymour, IN 47274
Highlights
- Updated Kitchen
- No HOA
- Eat-In Kitchen
- Ranch Style House
- 2 Car Attached Garage
- Woodwork
About This Home
As of January 2025If the gift of Home is on your list this holiday season, you won't want to miss making this one yours! Professionally painted, refreshed landscape, a fully applianced kitchen, vaulted ceilings, updated fixtures, split floorplan...the list goes on. The primary bedroom offers a very generous walk-in closet along with an ensuite boasting a tiled walk-in shower and dual vanities, while the kitchen and living room bring cosmetic updates, generous space, and unobstructed views of the private backyard. This home brings the square footage you want with the condition & price point you need!
Last Agent to Sell the Property
Berkshire Hathaway Home Brokerage Email: amysutherland.as@gmail.com License #RB14034038 Listed on: 12/03/2024

Last Buyer's Agent
Nestor Valenzuela
F.C. Tucker Real Estate Expert

Home Details
Home Type
- Single Family
Est. Annual Taxes
- $2,294
Year Built
- Built in 2007
Parking
- 2 Car Attached Garage
Home Design
- Ranch Style House
- Block Foundation
- Vinyl Construction Material
Interior Spaces
- 1,482 Sq Ft Home
- Woodwork
- Combination Kitchen and Dining Room
- Utility Room
Kitchen
- Updated Kitchen
- Eat-In Kitchen
- Electric Oven
- Microwave
- Dishwasher
Flooring
- Carpet
- Laminate
Bedrooms and Bathrooms
- 3 Bedrooms
- Walk-In Closet
- 2 Full Bathrooms
Schools
- Seymour-Jackson Elementary School
- Seymour Middle School
- Seymour Senior High School
Utilities
- Forced Air Heating System
- Electric Water Heater
Additional Features
- Patio
- 8,162 Sq Ft Lot
Community Details
- No Home Owners Association
- Quail Creek Subdivision
Listing and Financial Details
- Legal Lot and Block 50 / 2
- Assessor Parcel Number 366622404050000008
- Seller Concessions Offered
Ownership History
Purchase Details
Home Financials for this Owner
Home Financials are based on the most recent Mortgage that was taken out on this home.Purchase Details
Purchase Details
Home Financials for this Owner
Home Financials are based on the most recent Mortgage that was taken out on this home.Purchase Details
Home Financials for this Owner
Home Financials are based on the most recent Mortgage that was taken out on this home.Purchase Details
Home Financials for this Owner
Home Financials are based on the most recent Mortgage that was taken out on this home.Similar Homes in Seymour, IN
Home Values in the Area
Average Home Value in this Area
Purchase History
| Date | Type | Sale Price | Title Company |
|---|---|---|---|
| Deed | $235,000 | Indiana Home Title | |
| Warranty Deed | -- | None Listed On Document | |
| Warranty Deed | -- | Royal Title Services | |
| Warranty Deed | -- | Royal Title Services | |
| Warranty Deed | $114,900 | D & E Abstract And Title Co | |
| Corporate Deed | -- | None Available |
Mortgage History
| Date | Status | Loan Amount | Loan Type |
|---|---|---|---|
| Open | $211,500 | New Conventional | |
| Previous Owner | $140,250 | New Conventional | |
| Previous Owner | $134,518 | FHA | |
| Previous Owner | $119,067 | New Conventional |
Property History
| Date | Event | Price | Change | Sq Ft Price |
|---|---|---|---|---|
| 01/17/2025 01/17/25 | Sold | $235,000 | +2.2% | $159 / Sq Ft |
| 12/06/2024 12/06/24 | Pending | -- | -- | -- |
| 12/03/2024 12/03/24 | For Sale | $229,900 | +22.9% | $155 / Sq Ft |
| 12/30/2021 12/30/21 | Sold | $187,000 | +1.1% | $126 / Sq Ft |
| 11/12/2021 11/12/21 | Pending | -- | -- | -- |
| 11/06/2021 11/06/21 | For Sale | $185,000 | +35.0% | $125 / Sq Ft |
| 05/21/2018 05/21/18 | Sold | $137,000 | 0.0% | $92 / Sq Ft |
| 04/06/2018 04/06/18 | Pending | -- | -- | -- |
| 04/02/2018 04/02/18 | For Sale | $137,000 | -- | $92 / Sq Ft |
Tax History Compared to Growth
Tax History
| Year | Tax Paid | Tax Assessment Tax Assessment Total Assessment is a certain percentage of the fair market value that is determined by local assessors to be the total taxable value of land and additions on the property. | Land | Improvement |
|---|---|---|---|---|
| 2024 | $2,526 | $169,700 | $11,900 | $157,800 |
| 2023 | $2,295 | $150,500 | $11,900 | $138,600 |
| 2022 | $708 | $138,200 | $11,900 | $126,300 |
| 2021 | $526 | $128,800 | $11,900 | $116,900 |
| 2020 | $498 | $125,200 | $11,900 | $113,300 |
| 2019 | $504 | $126,600 | $11,900 | $114,700 |
| 2018 | $450 | $120,100 | $11,900 | $108,200 |
| 2017 | $545 | $120,200 | $11,900 | $108,300 |
| 2016 | $418 | $118,700 | $11,900 | $106,800 |
| 2014 | $373 | $96,600 | $11,900 | $84,700 |
| 2013 | $373 | $98,900 | $11,800 | $87,100 |
Agents Affiliated with this Home
-

Seller's Agent in 2025
Amy Sutherland
Berkshire Hathaway Home
(812) 528-1516
174 Total Sales
-
N
Buyer's Agent in 2025
Nestor Valenzuela
F.C. Tucker Real Estate Expert
-

Seller's Agent in 2021
Chelsea Burrell
Real Broker, LLC
(812) 530-7377
211 Total Sales
-

Seller's Agent in 2018
J. Bryan Barnett
Seymour House of Realty
(812) 523-1200
169 Total Sales
Map
Source: MIBOR Broker Listing Cooperative®
MLS Number: 22013614
APN: 36-66-22-404-050.000-008
- 1123 Mockingbird Ln
- 1142 Whipporwill Dr
- 10413 Emerald Ct N
- 10409 Emerald Ct N
- 10405 Emerald Ct N
- 10401 Emerald Ct N
- 10408 Emerald Ct N
- 10309 Shamrock Ct
- 10301 Shamrock Ct
- 10312 Shamrock Ct
- 10308 Shamrock Ct
- 10304 Shamrock Ct
- 3400 Block N County Road 1040 E
- 2041 Heron Dr
- 2043 Heron Dr
- 2054 Heron Dr
- 2021 Sandhill Dr
- 2017 Sandhill Dr
- 3000 N Block County Road 1040 E
- 1779 Sams Cir
