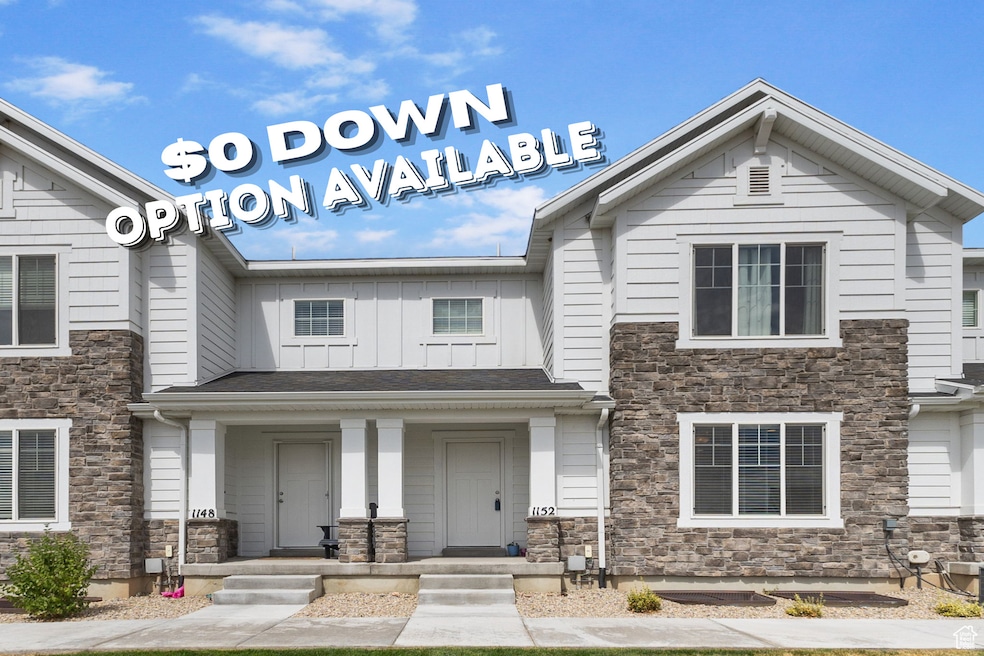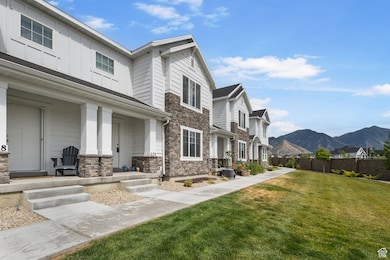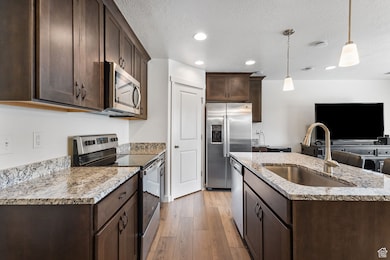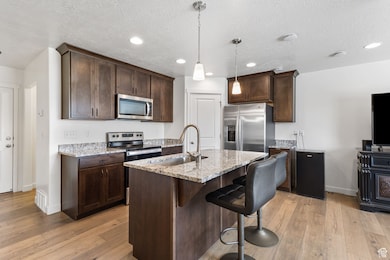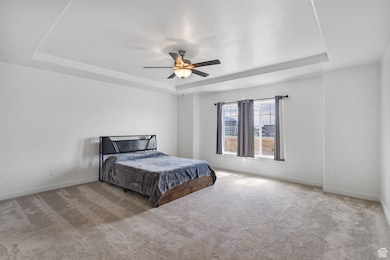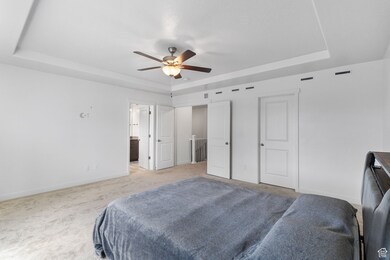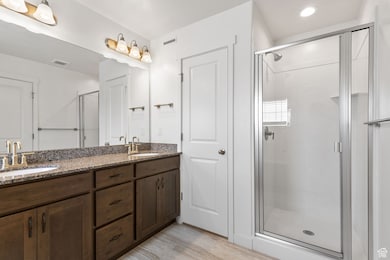1152 S 800 W Spanish Fork, UT 84660
Estimated payment $2,632/month
Highlights
- Mountain View
- Granite Countertops
- 2 Car Attached Garage
- Great Room
- Porch
- Double Pane Windows
About This Home
Ask about $0 down FHA financing **This home was featured on "Utah's Real Estate Essentials"** on ABC4, HULU+LIVE TV & Telemundo Utah. For video, search the address on YouTube. This spacious 3 bedroom, 2.5 bath townhome boasts comfort, convenience, and offers the perfect blend of tranquility and accessibility. The open-concept kitchen features granite countertops and stainless steel appliances, seamlessly flowing into the inviting living area, perfect for entertaining or relaxing. Upstairs, the expansive owner's suite features an en suite bath with double vanity, a separate soaking tub and shower, and a generous walk in closet. Two additional generously sized bedrooms, a large bathroom, and a laundry room complete the upper level. The unfinished basement can be used for storage or potentially finished to increase the home's value. Nestled in a prime location close to downtown Spanish Fork, this home provides easy access to schools, food, retail, the beautiful Spanish Fork River trail system, and the Spanish Fork Sports Park Complex, featuring multiple tennis and pickleball courts, along with several baseball and softball fields. Don't miss this opportunity to make this magnificent home yours! Square footage figures are provided as a courtesy estimate only and were obtained from county records. Buyer is advised to obtain an independent measurement.
Townhouse Details
Home Type
- Townhome
Est. Annual Taxes
- $2,054
Year Built
- Built in 2023
HOA Fees
- $144 Monthly HOA Fees
Parking
- 2 Car Attached Garage
Home Design
- Stone Siding
Interior Spaces
- 2,524 Sq Ft Home
- 3-Story Property
- Ceiling Fan
- Double Pane Windows
- Blinds
- Great Room
- Mountain Views
- Basement Fills Entire Space Under The House
- Electric Dryer Hookup
Kitchen
- Free-Standing Range
- Microwave
- Portable Dishwasher
- Granite Countertops
- Disposal
Flooring
- Carpet
- Tile
Bedrooms and Bathrooms
- 3 Bedrooms
- Walk-In Closet
- Bathtub With Separate Shower Stall
Schools
- River View Elementary School
- Spanish Fork Jr Middle School
- Spanish Fork High School
Utilities
- Forced Air Heating and Cooling System
- Natural Gas Connected
Additional Features
- Porch
- 1,307 Sq Ft Lot
Listing and Financial Details
- Exclusions: Dryer, Refrigerator, Washer
- Assessor Parcel Number 34-701-0052
Community Details
Overview
- Association fees include insurance, ground maintenance
- Hoaliving.Com Association, Phone Number (801) 256-0465
- Del Monte Townhomes Subdivision
Recreation
- Community Playground
- Snow Removal
Map
Home Values in the Area
Average Home Value in this Area
Tax History
| Year | Tax Paid | Tax Assessment Tax Assessment Total Assessment is a certain percentage of the fair market value that is determined by local assessors to be the total taxable value of land and additions on the property. | Land | Improvement |
|---|---|---|---|---|
| 2025 | $2,054 | $217,635 | $58,200 | $337,500 |
| 2024 | $2,054 | $211,695 | $0 | $0 |
| 2023 | $1,951 | $201,300 | $0 | $0 |
| 2022 | $790 | $80,000 | $80,000 | $0 |
Property History
| Date | Event | Price | List to Sale | Price per Sq Ft |
|---|---|---|---|---|
| 09/17/2025 09/17/25 | Price Changed | $440,000 | -2.2% | $174 / Sq Ft |
| 07/10/2025 07/10/25 | For Sale | $450,000 | -- | $178 / Sq Ft |
Purchase History
| Date | Type | Sale Price | Title Company |
|---|---|---|---|
| Quit Claim Deed | -- | Prospect Title | |
| Warranty Deed | -- | Prospect Title |
Mortgage History
| Date | Status | Loan Amount | Loan Type |
|---|---|---|---|
| Open | $387,845 | FHA |
Source: UtahRealEstate.com
MLS Number: 2097614
APN: 34-701-0052
- 787 W 1120 S
- 984 S 550 W Unit 917
- 668 W 1370 S
- 1701 Del Monte Rd Unit 21
- 924 W 1390 S
- 632 W 1460 S
- 1076 River Hill Dr
- 1171 W 800 S Unit 38
- 286 W Hillcrest Dr Unit 4
- 264 W Hillcrest Dr
- 1256 W 800 S Unit 25
- 1256 W 800 S
- 242 W Hillcrest Dr Unit 6
- 501 S 880 W
- Orchard Plan at Skye Meadows
- Savannah Plan at Skye Meadows
- Ash Plan at Skye Meadows
- Hazel Plan at Skye Meadows
- Pasture Plan at Skye Meadows
- Grassland Plan at Skye Meadows
- 67 W Summit Dr
- 771 W 300 S
- 681 N Valley Dr
- 687 N Main St
- 755 E 100 N
- 1329 E 410 S
- 430 N 1000 E Unit 8
- 368 N Diamond Fork Loop
- 1698 E Ridgefield Rd
- 1193 Dragonfly Ln
- 1251 Cattail Dr
- 1295-N Sr 51
- 1716 S 2900 E St
- 1308 N 1980 E
- 3509 E 1120 S Unit A
- 1461 E 100 S
- 1361 E 50 S
- 686 Tomahawk Dr Unit TOP
- 62 S 1400 E
- 4735 S Alder Dr Unit 304
