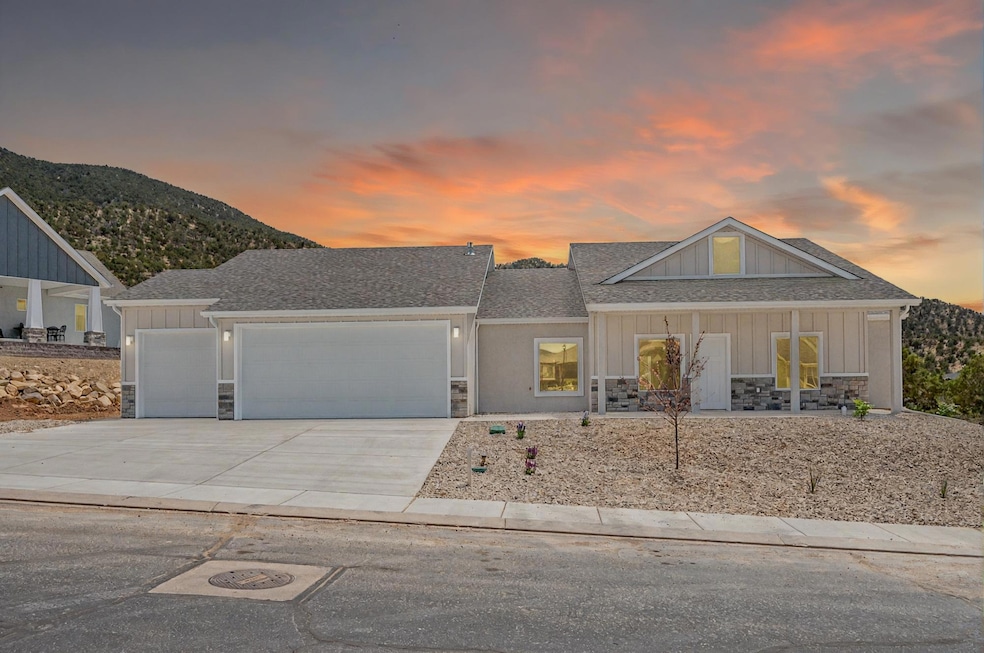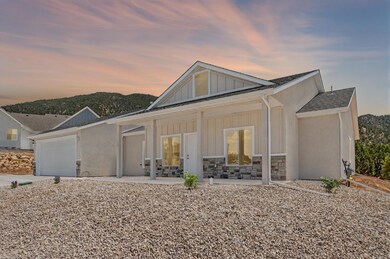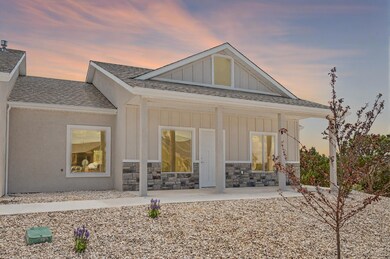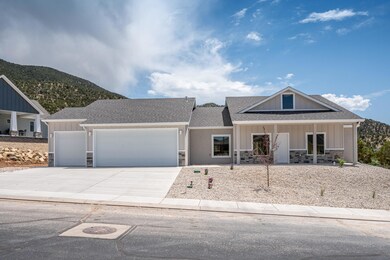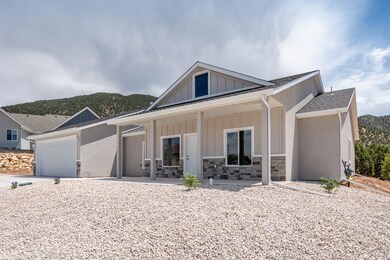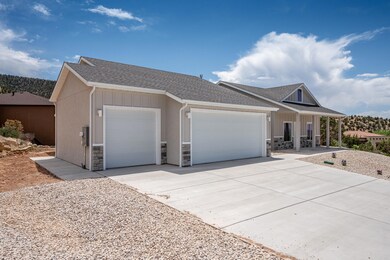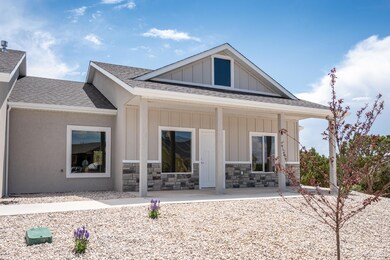
1152 Smokey Trail Way Cedar City, UT 84721
Estimated payment $3,003/month
Highlights
- New Construction
- Ranch Style House
- Porch
- Vaulted Ceiling
- Walk-In Pantry
- 3 Car Attached Garage
About This Home
Offering HUGE BUYER INCENTIVE! Seller will pay 3% or up to $16,500 towards your closing costs/rate buy-down or purchase price! Call your agent for details. Just Completed! Gorgeous new construction in Ashdown Forest. Value & quality combine in this 4 bedroom home with a generous open floor plan & living areas flowing to the large covered patio outside. Features incl: vaulted living areas, white kitchen, large walk-in pantry, large island, quartz counters, stainless range hood & complete kitchen appliances, LVP in main areas; tile floors & shower surrounds in bathrooms; all main rooms have ceiling fans. Outside there is a long welcoming front porch & native trees have been preserved on the .32 acre lot. Beautiful established neighborhood.
Home Details
Home Type
- Single Family
Est. Annual Taxes
- $748
Year Built
- Built in 2025 | New Construction
Lot Details
- 0.32 Acre Lot
- Landscaped
HOA Fees
- $43 Monthly HOA Fees
Parking
- 3 Car Attached Garage
- Garage Door Opener
Home Design
- Ranch Style House
- Frame Construction
- Asphalt Shingled Roof
- Stucco
- Stone
Interior Spaces
- 2,031 Sq Ft Home
- Vaulted Ceiling
- ENERGY STAR Qualified Ceiling Fan
- Ceiling Fan
- Double Pane Windows
Kitchen
- Walk-In Pantry
- Range with Range Hood
- Dishwasher
- Disposal
Flooring
- Wall to Wall Carpet
- Tile
- Luxury Vinyl Tile
Bedrooms and Bathrooms
- 4 Bedrooms
- 2 Full Bathrooms
Outdoor Features
- Porch
Schools
- Fiddlers Canyon Elementary School
- Canyon View Middle School
- Canyon View High School
Utilities
- Forced Air Heating and Cooling System
- Heating System Uses Gas
- Gas Water Heater
Community Details
- Association fees include - see remarks
- Ashdown Forest Subdivision
Listing and Financial Details
- Assessor Parcel Number B-1812-0032-0000
Map
Home Values in the Area
Average Home Value in this Area
Tax History
| Year | Tax Paid | Tax Assessment Tax Assessment Total Assessment is a certain percentage of the fair market value that is determined by local assessors to be the total taxable value of land and additions on the property. | Land | Improvement |
|---|---|---|---|---|
| 2025 | $642 | $82,574 | $82,574 | -- |
| 2023 | $642 | $93,830 | $93,830 | $0 |
| 2022 | $664 | $72,180 | $72,180 | $0 |
| 2021 | $463 | $50,320 | $50,320 | $0 |
| 2020 | $430 | $41,450 | $41,450 | $0 |
| 2019 | $449 | $41,450 | $41,450 | $0 |
| 2018 | $437 | $38,975 | $38,975 | $0 |
| 2017 | $370 | $32,480 | $32,480 | $0 |
| 2016 | $529 | $43,305 | $43,305 | $0 |
| 2015 | $527 | $40,850 | $0 | $0 |
| 2014 | $448 | $32,490 | $0 | $0 |
Property History
| Date | Event | Price | List to Sale | Price per Sq Ft | Prior Sale |
|---|---|---|---|---|---|
| 10/01/2025 10/01/25 | Price Changed | $549,900 | -0.9% | $271 / Sq Ft | |
| 08/27/2025 08/27/25 | Price Changed | $554,900 | -1.4% | $273 / Sq Ft | |
| 08/09/2025 08/09/25 | Price Changed | $562,900 | -1.7% | $277 / Sq Ft | |
| 06/12/2025 06/12/25 | Price Changed | $572,900 | -0.5% | $282 / Sq Ft | |
| 04/21/2025 04/21/25 | For Sale | $575,900 | +638.3% | $284 / Sq Ft | |
| 10/22/2021 10/22/21 | Sold | -- | -- | -- | View Prior Sale |
| 10/01/2021 10/01/21 | Pending | -- | -- | -- | |
| 08/18/2021 08/18/21 | For Sale | $78,000 | +143.8% | -- | |
| 11/14/2012 11/14/12 | Sold | -- | -- | -- | View Prior Sale |
| 11/01/2012 11/01/12 | Pending | -- | -- | -- | |
| 04/06/2012 04/06/12 | For Sale | $32,000 | -- | -- |
Purchase History
| Date | Type | Sale Price | Title Company |
|---|---|---|---|
| Warranty Deed | -- | Old Republic Title | |
| Warranty Deed | -- | Cedar Land Title Inc | |
| Warranty Deed | -- | Security Escrow & Title Insu | |
| Warranty Deed | -- | Montain View Title | |
| Quit Claim Deed | -- | -- | |
| Quit Claim Deed | -- | -- |
Mortgage History
| Date | Status | Loan Amount | Loan Type |
|---|---|---|---|
| Previous Owner | $129,200 | New Conventional |
About the Listing Agent

What I bring to the real estate marketplace here in the Cedar City - St. George area is broad experience and broad perspective. I was initially interested in becoming a Realtor® to have a greater understanding and more active involvement in buying, selling and renting my own properties. Indeed there is no aspect of the real estate business that I don't have some experience in. I have a professional degree and current licensing as an architect. I have planned, designed, managed construction and
Tammy's Other Listings
Source: Iron County Board of REALTORS®
MLS Number: 110940
APN: B-1812-0032-0000
- 1931 N Mahogany Cir
- 1927 N Mahogany Cir
- 1054 E Ashdown Forest Rd
- 1073 E Mill Hollow Way
- 1073 E Mill Hollow Way Unit 5
- 1824 N Splinter Wood Ln
- 2254 Amberwood Ln
- 2154 N Sumack Cir
- 1940 N Pinyon Grove Cir
- 1937 N Pinyon Grove Cir
- 1952 N Pinyon Grove Cir S
- 1906 N Pinyon Grove Cir
- 1896 N Pinyon Grove Cir
- 1927 N Pinyon Grove Cir
- 1930 N Pinyon Grove Cir E
- 1945 N Pinyon Grove Cir
- 1918 N Pinyon Grove Cir
- 1884 N Pinyon Grove Cir E
- 673 E Fiddlers Canyon Rd
- 669 E E Fiddlers Canyon Rd
- 2014 N 350 W
- 2620 175 W
- 1673 Northfield Rd Unit 1673 Northfield Rd Cedar
- 535 W 2530 N
- 535 W 2530 N Unit 8
- 1177 Northfield Rd
- 1148 Northfield Rd
- 703 W 1225 N
- 576 W 1045 N Unit B12
- 576 W 1045 N Unit B12
- 780 W 1125 N
- 939 Ironwood Dr
- 2085 N 275 W
- 2782 N Clark Pkwy
- 333 N 400 W
- 333 N 400 W
- 1896 W Aaron Tippets Rd
- 51 4375 West St Unit 6
- 168 E 70 S Unit A
- 230 N 700 W
