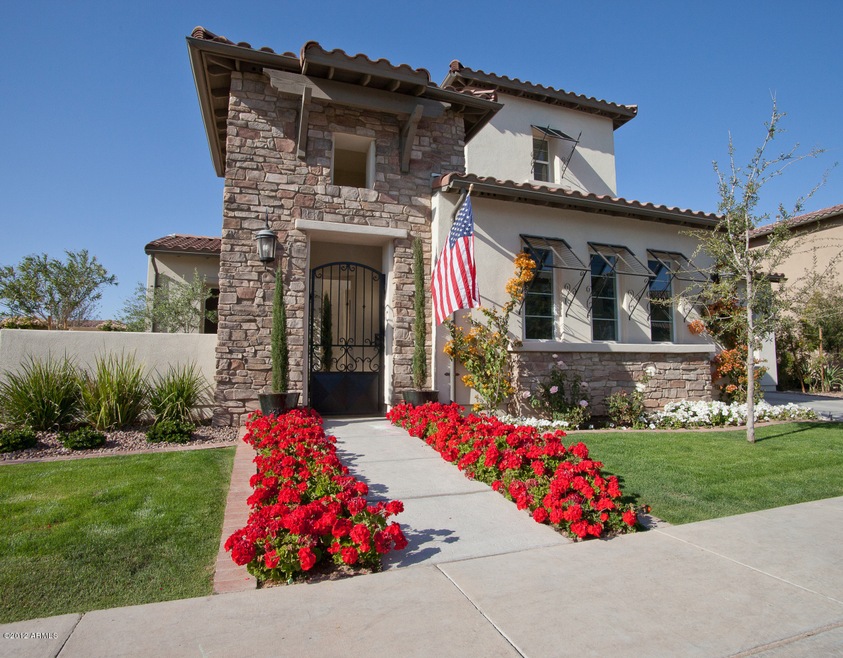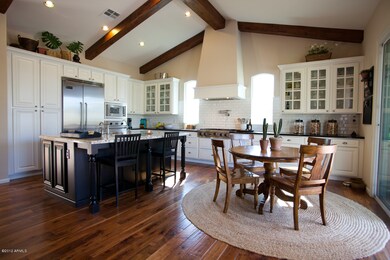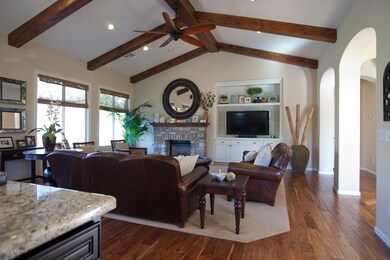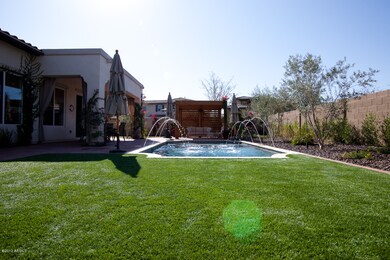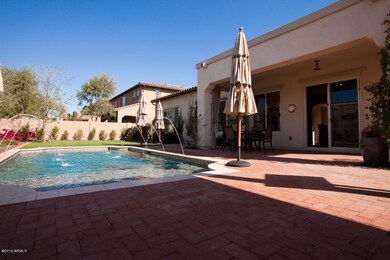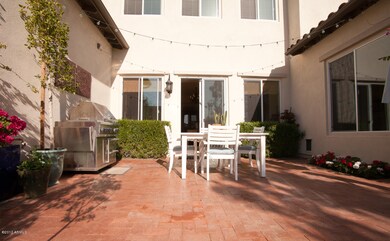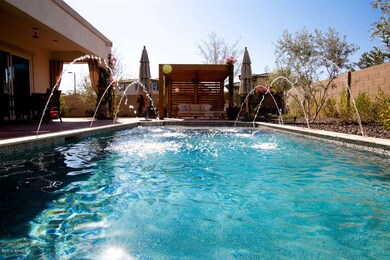
1152 W Kaibab Dr Chandler, AZ 85248
Ocotillo NeighborhoodHighlights
- Private Pool
- Gated Community
- Community Lake
- Chandler Traditional Academy Independence Campus Rated A
- Reverse Osmosis System
- Vaulted Ceiling
About This Home
As of April 2018Nothing compares to this one! Highly sought after Windward Gated Communityin the heart of Ocotillo. Beautiful Open Floor Plan with Walnut Flooring, Large Family Room, Granite Counter-tops, two unique slabs. Upgraded Cabinets, Upgraded Flooring Throughout! All Viking Appliances. Two Courtyards. Large home-site with two grass areas, Pool, Red-Wood Custom Ramada, Brick Stone at Back Covered Patio and Side Courtyard. Master is Downstairs. Den with Custom Built-in Book Shelves and Two-sided Desk. Large Loft With Crown Molding upstairs with Generous Secondary Bedrooms. Molding frames downstairs windows for an extra touch of detail. Stone Fireplace in Great Room. Travertine tops on Master Vanities & Bath Surround. Custom Tile Walk-In Shower. Dual Master Closets & So Much More. Simply Beautiful.
Last Agent to Sell the Property
KD Realty, LLC License #BR512045000 Listed on: 03/10/2012
Last Buyer's Agent
Debra Pulte
Pulte Real Estate Group License #BR625692000
Home Details
Home Type
- Single Family
Est. Annual Taxes
- $5,017
Year Built
- Built in 2010
Lot Details
- Block Wall Fence
- Corner Lot
- Private Yard
Home Design
- Santa Barbara Architecture
- Wood Frame Construction
- Tile Roof
- Concrete Roof
- Stucco
Interior Spaces
- 3,859 Sq Ft Home
- Wired For Sound
- Vaulted Ceiling
- Fireplace
- Great Room
- Formal Dining Room
- Loft
- Washer and Dryer Hookup
Kitchen
- Eat-In Kitchen
- Breakfast Bar
- Gas Oven or Range
- Gas Cooktop
- Built-In Microwave
- Dishwasher
- Granite Countertops
- Disposal
- Reverse Osmosis System
Flooring
- Wood
- Carpet
- Stone
- Tile
Bedrooms and Bathrooms
- 4 Bedrooms
- Primary Bedroom on Main
- Walk-In Closet
- Primary Bathroom is a Full Bathroom
- Dual Vanity Sinks in Primary Bathroom
- Separate Shower in Primary Bathroom
Parking
- 3 Car Garage
- Garage Door Opener
Eco-Friendly Details
- North or South Exposure
Outdoor Features
- Private Pool
- Covered Patio or Porch
- Gazebo
- Playground
Schools
- Chandler Traditional Academy - Independence Elementary School
- Hamilton High School
Utilities
- Refrigerated Cooling System
- Zoned Heating
- Heating System Uses Natural Gas
- Water Softener Leased
- High Speed Internet
- Multiple Phone Lines
- Cable TV Available
Community Details
Overview
- $3,262 per year Dock Fee
- Association fees include common area maintenance
- Windward Association
- Premier Management HOA, Phone Number (480) 704-2900
- Located in the Windward master-planned community
- Built by Camelot
- Community Lake
Recreation
- Community Playground
Security
- Gated Community
Ownership History
Purchase Details
Purchase Details
Home Financials for this Owner
Home Financials are based on the most recent Mortgage that was taken out on this home.Purchase Details
Home Financials for this Owner
Home Financials are based on the most recent Mortgage that was taken out on this home.Purchase Details
Home Financials for this Owner
Home Financials are based on the most recent Mortgage that was taken out on this home.Purchase Details
Home Financials for this Owner
Home Financials are based on the most recent Mortgage that was taken out on this home.Purchase Details
Home Financials for this Owner
Home Financials are based on the most recent Mortgage that was taken out on this home.Purchase Details
Home Financials for this Owner
Home Financials are based on the most recent Mortgage that was taken out on this home.Purchase Details
Purchase Details
Home Financials for this Owner
Home Financials are based on the most recent Mortgage that was taken out on this home.Purchase Details
Home Financials for this Owner
Home Financials are based on the most recent Mortgage that was taken out on this home.Purchase Details
Purchase Details
Home Financials for this Owner
Home Financials are based on the most recent Mortgage that was taken out on this home.Purchase Details
Home Financials for this Owner
Home Financials are based on the most recent Mortgage that was taken out on this home.Similar Homes in the area
Home Values in the Area
Average Home Value in this Area
Purchase History
| Date | Type | Sale Price | Title Company |
|---|---|---|---|
| Special Warranty Deed | -- | None Listed On Document | |
| Interfamily Deed Transfer | -- | Chicago Title Agency | |
| Special Warranty Deed | -- | Chicago Title | |
| Interfamily Deed Transfer | -- | Chicago Title Agency | |
| Interfamily Deed Transfer | -- | Chicago Title Agency Inc | |
| Interfamily Deed Transfer | -- | Chicago Title Agency Inc | |
| Interfamily Deed Transfer | -- | Chicago Title Agency Inc | |
| Interfamily Deed Transfer | -- | None Available | |
| Interfamily Deed Transfer | -- | Chicago Title Agency Inc | |
| Warranty Deed | $834,490 | Chicago Title Agency Inc | |
| Interfamily Deed Transfer | -- | None Available | |
| Warranty Deed | $655,000 | Empire West Title Agency | |
| Interfamily Deed Transfer | -- | Security Title Agency | |
| Interfamily Deed Transfer | -- | Security Title Agency | |
| Interfamily Deed Transfer | -- | None Available | |
| Special Warranty Deed | $524,308 | Lawyers Title Insurance Corp | |
| Special Warranty Deed | -- | Lawyers Title Insurance Corp | |
| Special Warranty Deed | $832,960 | Lawyers Title Insurance Corp |
Mortgage History
| Date | Status | Loan Amount | Loan Type |
|---|---|---|---|
| Previous Owner | $275,750 | No Value Available | |
| Previous Owner | $275,750 | Credit Line Revolving | |
| Previous Owner | $548,250 | Purchase Money Mortgage | |
| Previous Owner | $510,400 | No Value Available | |
| Previous Owner | $664,000 | New Conventional | |
| Previous Owner | $720,000 | New Conventional | |
| Previous Owner | $453,100 | New Conventional | |
| Previous Owner | $266,900 | Credit Line Revolving | |
| Previous Owner | $508,800 | New Conventional | |
| Previous Owner | $417,000 | New Conventional | |
| Previous Owner | $417,000 | New Conventional | |
| Previous Owner | $50,000,000 | New Conventional |
Property History
| Date | Event | Price | Change | Sq Ft Price |
|---|---|---|---|---|
| 04/11/2018 04/11/18 | Sold | $834,490 | -1.8% | $216 / Sq Ft |
| 03/02/2018 03/02/18 | Pending | -- | -- | -- |
| 03/01/2018 03/01/18 | For Sale | $850,000 | +29.8% | $220 / Sq Ft |
| 04/26/2012 04/26/12 | Sold | $655,000 | -6.3% | $170 / Sq Ft |
| 03/29/2012 03/29/12 | Pending | -- | -- | -- |
| 03/10/2012 03/10/12 | For Sale | $699,000 | -- | $181 / Sq Ft |
Tax History Compared to Growth
Tax History
| Year | Tax Paid | Tax Assessment Tax Assessment Total Assessment is a certain percentage of the fair market value that is determined by local assessors to be the total taxable value of land and additions on the property. | Land | Improvement |
|---|---|---|---|---|
| 2025 | $5,017 | $61,051 | -- | -- |
| 2024 | $4,910 | $58,144 | -- | -- |
| 2023 | $4,910 | $81,670 | $16,330 | $65,340 |
| 2022 | $4,736 | $62,020 | $12,400 | $49,620 |
| 2021 | $4,884 | $60,320 | $12,060 | $48,260 |
| 2020 | $4,854 | $57,660 | $11,530 | $46,130 |
| 2019 | $4,663 | $54,620 | $10,920 | $43,700 |
| 2018 | $4,513 | $55,080 | $11,010 | $44,070 |
| 2017 | $4,203 | $54,710 | $10,940 | $43,770 |
| 2016 | $4,020 | $58,710 | $11,740 | $46,970 |
| 2015 | $3,849 | $54,510 | $10,900 | $43,610 |
Agents Affiliated with this Home
-
D
Seller's Agent in 2018
Debbie Jennings
Realty One Group
-
CJ Mavor

Buyer's Agent in 2018
CJ Mavor
Berkshire Hathaway HomeServices Arizona Properties
(480) 216-3278
10 Total Sales
-
Kim Dempsey

Seller's Agent in 2012
Kim Dempsey
KD Realty
(480) 231-0013
10 in this area
105 Total Sales
-
D
Buyer's Agent in 2012
Debra Pulte
Pulte Real Estate Group
Map
Source: Arizona Regional Multiple Listing Service (ARMLS)
MLS Number: 4728307
APN: 303-48-921
- 4463 S Wildflower Place
- 4502 S Wildflower Place
- 985 W Zion Place
- 970 W Zion Place
- 4623 S Oleander Dr
- 4050 S Thistle Dr
- 903 W Glacier Dr
- 922 W Yellowstone Way
- 1777 W Ocotillo Rd Unit 23
- 1463 W Mead Dr
- 4823 S Oleander Dr
- 947 W Ebony Dr
- 4077 S Sabrina Dr Unit 127
- 4077 S Sabrina Dr Unit 70
- 4077 S Sabrina Dr Unit 30
- 4077 S Sabrina Dr Unit 48
- 4077 S Sabrina Dr Unit 14
- 4077 S Sabrina Dr Unit 81
- 4841 S Vista Place
- 1887 W Periwinkle Way
