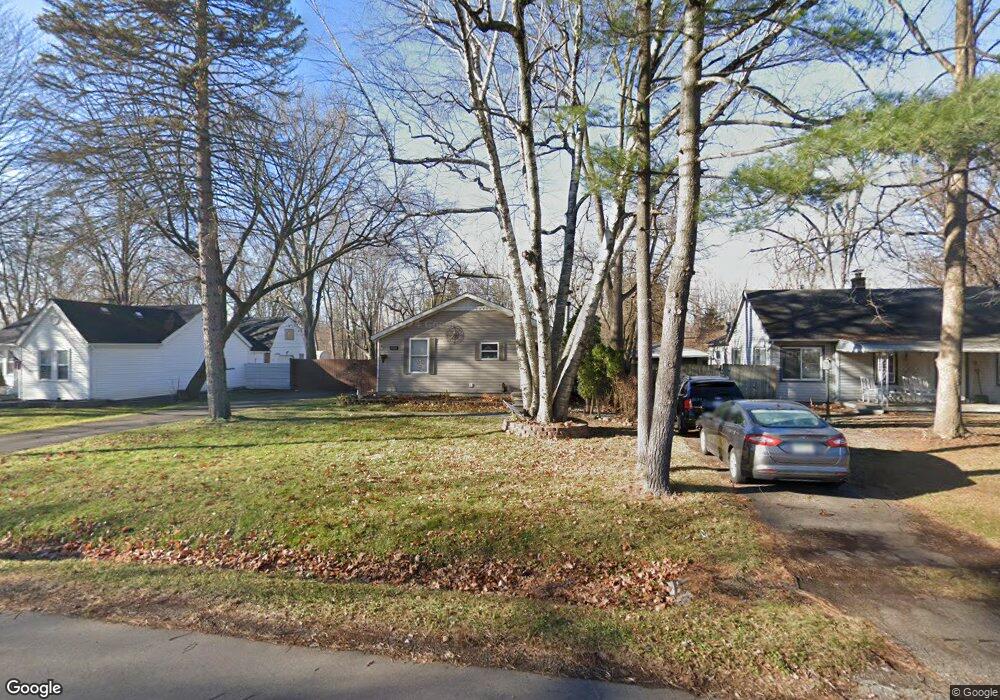11520 Cape Cod St Taylor, MI 48180
Estimated Value: $203,000 - $287,000
3
Beds
2
Baths
1,620
Sq Ft
$158/Sq Ft
Est. Value
About This Home
This home is located at 11520 Cape Cod St, Taylor, MI 48180 and is currently estimated at $255,653, approximately $157 per square foot. 11520 Cape Cod St is a home located in Wayne County with nearby schools including Holland Elementary School, Hoover Middle School, and Taylor High School.
Ownership History
Date
Name
Owned For
Owner Type
Purchase Details
Closed on
Jul 24, 2019
Sold by
Costa Frank and Estate Of Frank Costa
Bought by
Poma Rhonda
Current Estimated Value
Purchase Details
Closed on
Jun 29, 2009
Sold by
Costa Frank and Costa Rose Marie
Bought by
Costa Frank
Purchase Details
Closed on
May 7, 2008
Sold by
Mortgage Electronic Registration Systems
Bought by
Hsbc Bank Usa Na and Fieldstone Mortgage Investment Trust Ser
Purchase Details
Closed on
Apr 2, 2008
Sold by
Kraft Edward V
Bought by
Mortgage Electronic Registration Systems
Purchase Details
Closed on
Jan 14, 2004
Sold by
Fifth Third Bank
Bought by
Kraft Edward
Purchase Details
Closed on
Jan 30, 2003
Sold by
Burton Prinest
Bought by
Fifth Third Bank
Purchase Details
Closed on
Jan 31, 2002
Sold by
Burton Prinest
Bought by
Burton Sheryl J
Create a Home Valuation Report for This Property
The Home Valuation Report is an in-depth analysis detailing your home's value as well as a comparison with similar homes in the area
Home Values in the Area
Average Home Value in this Area
Purchase History
| Date | Buyer | Sale Price | Title Company |
|---|---|---|---|
| Poma Rhonda | $40,000 | None Available | |
| Costa Frank | -- | None Available | |
| Hsbc Bank Usa Na | -- | None Available | |
| Mortgage Electronic Registration Systems | $45,900 | None Available | |
| Kraft Edward | $121,000 | First American Title Southea | |
| Fifth Third Bank | $115,231 | -- | |
| Burton Sheryl J | -- | -- |
Source: Public Records
Tax History Compared to Growth
Tax History
| Year | Tax Paid | Tax Assessment Tax Assessment Total Assessment is a certain percentage of the fair market value that is determined by local assessors to be the total taxable value of land and additions on the property. | Land | Improvement |
|---|---|---|---|---|
| 2025 | $2,272 | $112,300 | $0 | $0 |
| 2024 | $2,272 | $100,100 | $0 | $0 |
| 2023 | $3,439 | $91,800 | $0 | $0 |
| 2022 | $2,168 | $81,600 | $0 | $0 |
| 2021 | $2,529 | $78,700 | $0 | $0 |
| 2020 | $2,505 | $75,800 | $0 | $0 |
| 2019 | $306,935 | $76,800 | $0 | $0 |
| 2018 | $1,862 | $56,200 | $0 | $0 |
| 2017 | $1,012 | $50,100 | $0 | $0 |
| 2016 | $2,307 | $48,700 | $0 | $0 |
| 2015 | $4,206 | $54,400 | $0 | $0 |
| 2013 | $4,190 | $43,300 | $0 | $0 |
| 2012 | $1,855 | $42,600 | $16,200 | $26,400 |
Source: Public Records
Map
Nearby Homes
- 11737 Partridge Dr Unit 70
- 11825 Partridge Dr Unit 74
- 11847 Partridge Dr Unit 75
- 11715 Partridge Dr Unit 69
- Bayberry Plan at Cypress Garden
- Bannister Plan at Cypress Garden
- Cypress Plan at Cypress Garden
- Evanston IV Plan at Cypress Garden
- Cedar III Plan at Cypress Garden
- Aspen Plan at Cypress Garden
- Evanston III Plan at Cypress Garden
- Cedar IV Plan at Cypress Garden
- 11693 Partridge Dr Unit 38
- 11693 Partridge Dr
- 11098 Partridge Dr Unit 12
- 11098 Partridge Dr
- 25873 Cove Creek Dr Unit 7
- 25822 Cove Creek Dr
- 25830 Belledale St
- 0 Goddard Unit 20251010304
- 11490 Cape Cod St
- 11554 Cape Cod St
- 11464 Cape Cod St
- 11578 Cape Cod St
- 11432 Cape Cod St
- 11586 Cape Cod St
- 11515 Cape Cod St
- 11596 Cape Cod St
- 11571 Cape Cod St
- 11406 Cape Cod St
- 11382 Cape Cod St
- 11608 Cape Cod St
- 11549 Cape Cod St
- 11485 Cape Cod St
- 11401 Cape Cod St
- 11461 Cape Cod St
- 11350 Cape Cod St
- 11583 Cape Cod St
- 11605 Cape Cod St
- 11427 Cape Cod St
