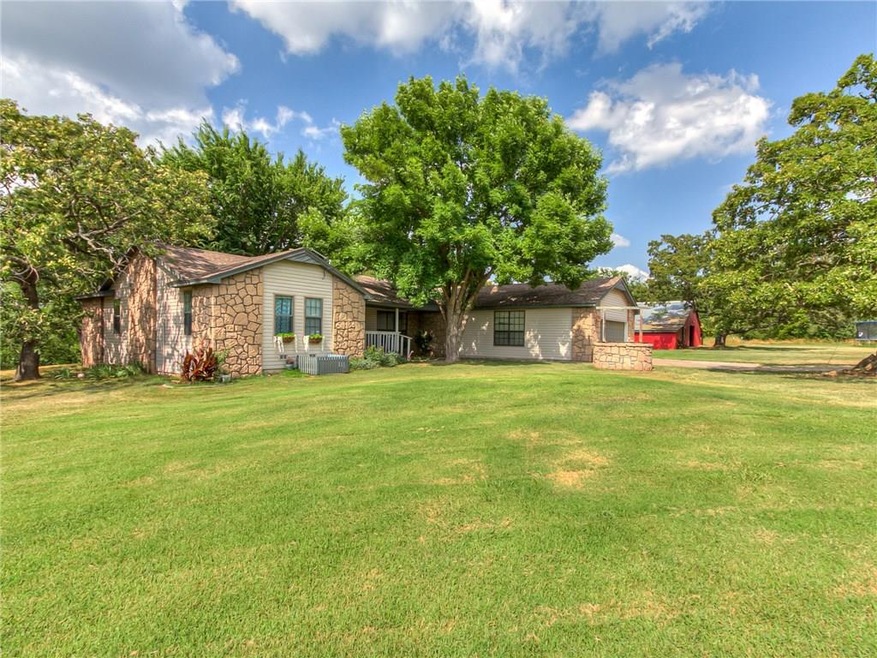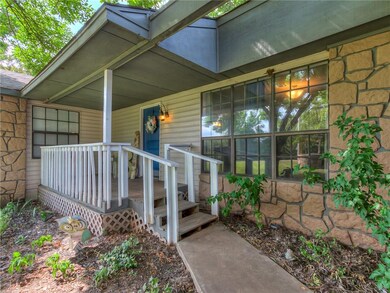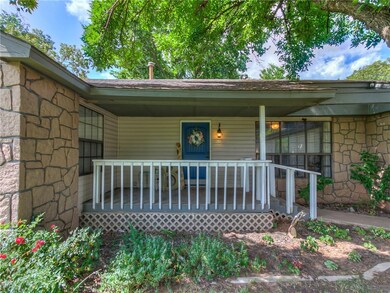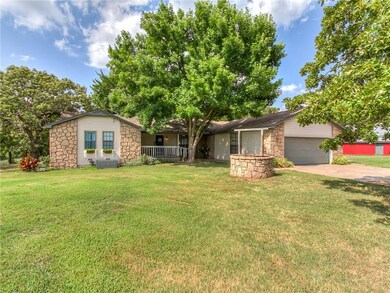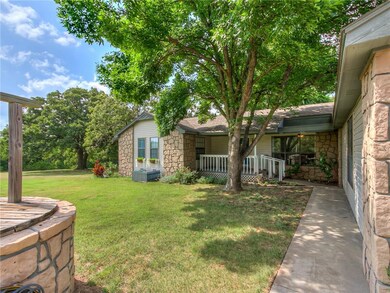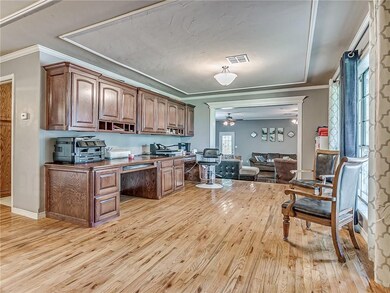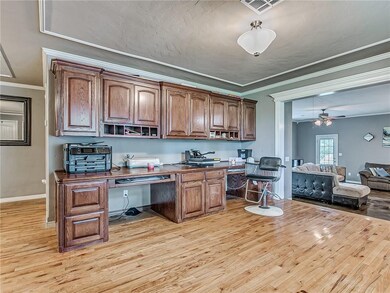
11521 N Kickapoo Shawnee, OK 74804
About This Home
As of February 2024NORTH ROCK CREEK SCHOOL DISTRICT!!! Always wanted to be a COUGAR? Well, now is your chance! This home, in the NRC school district, won't last long! It's on a small acreage, outside city limits, within a few miles of the Shawnee Mall, restaurants, and shopping. It has a barn for your animals with a half bath, a storm cellar for your safety, and a home you will love coming home to! Its open concept floor plan, large laundry room, built-in desk, and large living room are just a few of the things you will love about this home. Schedule a showing today!
Home Details
Home Type
Single Family
Est. Annual Taxes
$2,949
Year Built
1970
Lot Details
0
Parking
2
Listing Details
- Property Type: Residential
- Style: Ranch, Traditional
- Property Sub Type: Single Family
- Mandatory Association Dues Yn: No
- Oven Energy: Electric
- Property Faces: South
- Property Level: One
- Range Energy: Electric
- School Junior High: North Rock Creek Public School
- Section: 8
- Special Zoning District Yn: No
- Storm Shelter: Above Ground, Outdoors
- Third Party Comments: No
- Year Built: 1970
- Year Built Type: Existing
- Special Features: None
Interior Features
- Floors: Carpet, Tile, Wood
- Fireplace Description: Gas Logs
- Appliances: Dishwasher, Disposal, Microwave
- Interior Amenities: Ceiling Fan, Laundry Room
- Fireplaces: 1
- Total Bedrooms: 3
- Total Bathrooms: 2.00
- Full Bathrooms: 2
- Living Areas: 1
- Oven Type: Builtin
- Range Type: Builtin
- Total Sq Ft: 2279
Exterior Features
- Construction: Frame, Stone
- Pool: No
- Exterior Features: Barn, Covered Deck, Open Deck, Outbuildings
- Foundation: Slab
- Roof: Composition
Garage/Parking
- Garage Capacity: 2
- Garage Description: Attached
Utilities
- Cooling System: Central Elec
- Heat System: Central Gas
- Utilities Available: Cable, Electric, Gas, Septic Tank, Private Well
Schools
- Elementary School: North Rock Creek Public School
- High School: North Rock Creek Public School
Lot Info
- Acres: 2.4600
- Land Sq Ft: 107158
- Lot Description: Wooded
MLS Schools
- School District: North Rock Creek
Ownership History
Purchase Details
Home Financials for this Owner
Home Financials are based on the most recent Mortgage that was taken out on this home.Purchase Details
Home Financials for this Owner
Home Financials are based on the most recent Mortgage that was taken out on this home.Purchase Details
Home Financials for this Owner
Home Financials are based on the most recent Mortgage that was taken out on this home.Purchase Details
Similar Homes in Shawnee, OK
Home Values in the Area
Average Home Value in this Area
Purchase History
| Date | Type | Sale Price | Title Company |
|---|---|---|---|
| Warranty Deed | $280,000 | None Listed On Document | |
| Warranty Deed | $227,000 | First American Title Ins Co | |
| Special Warranty Deed | -- | Heartland Title & Closing Ll | |
| Sheriffs Deed | -- | None Available |
Mortgage History
| Date | Status | Loan Amount | Loan Type |
|---|---|---|---|
| Open | $280,000 | VA | |
| Previous Owner | $232,221 | VA | |
| Previous Owner | $122,650 | New Conventional | |
| Previous Owner | $157,916 | FHA |
Property History
| Date | Event | Price | Change | Sq Ft Price |
|---|---|---|---|---|
| 02/09/2024 02/09/24 | Sold | $280,000 | -2.4% | $123 / Sq Ft |
| 12/05/2023 12/05/23 | Pending | -- | -- | -- |
| 11/21/2023 11/21/23 | Price Changed | $287,000 | -4.3% | $126 / Sq Ft |
| 09/13/2023 09/13/23 | For Sale | $299,900 | +32.1% | $132 / Sq Ft |
| 08/28/2020 08/28/20 | Sold | $227,000 | -3.4% | $100 / Sq Ft |
| 07/20/2020 07/20/20 | Pending | -- | -- | -- |
| 06/23/2020 06/23/20 | For Sale | $235,000 | -- | $103 / Sq Ft |
Tax History Compared to Growth
Tax History
| Year | Tax Paid | Tax Assessment Tax Assessment Total Assessment is a certain percentage of the fair market value that is determined by local assessors to be the total taxable value of land and additions on the property. | Land | Improvement |
|---|---|---|---|---|
| 2024 | $2,949 | $26,697 | $1,800 | $24,897 |
| 2023 | $2,949 | $26,697 | $1,800 | $24,897 |
| 2022 | $2,914 | $26,697 | $1,800 | $24,897 |
| 2021 | $3,002 | $26,697 | $1,800 | $24,897 |
| 2020 | $2,710 | $22,851 | $1,800 | $21,051 |
| 2019 | $2,690 | $22,851 | $1,800 | $21,051 |
| 2018 | $2,588 | $22,733 | $1,800 | $20,933 |
| 2017 | $2,496 | $21,866 | $1,800 | $20,066 |
| 2016 | $1,961 | $20,824 | $1,800 | $19,024 |
| 2015 | $1,864 | $19,833 | $1,800 | $18,033 |
| 2014 | $1,775 | $18,889 | $1,800 | $17,089 |
Agents Affiliated with this Home
-

Seller's Agent in 2024
Kerri Montgomery
Flotilla
(405) 691-2556
52 Total Sales
-

Buyer's Agent in 2024
Khari McVey
Chinowth & Cohen
(405) 755-4422
46 Total Sales
-

Seller's Agent in 2020
Erika Jones
NextHome Central Real Estate
(405) 476-4158
128 Total Sales
Map
Source: MLSOK
MLS Number: 916797
APN: 000006011004002600
- 12 Northwood Dr
- 11611 Carefree Ln
- 00 Carefree Lot 6 Blk 1 Ln
- 00 Ln
- 00 Carefree Lot 4 Blk 2 Ln
- 00 Ln
- 00 Carefree Lot 9 Blk 2 Ln
- 00 Ln
- 00 Ln
- 00 Carefree Lot 13 Blk 1 Ln
- 00 Ln
- 00 Ln
- 00 Carefree Lot 2 Blk 1 Ln
- 00 Ln
- 00 Carefree Lot 9 Blk 1 Ln
- 00 Carefree Lot 10 Blk 1 Ln
- 00 Carefree Lot 11 Blk 1 Ln
- 00 Carefree Lot 12 Blk 1 Ln
- 00 Carefree Lot 5 Blk 1 Ln
- 00 Ln
