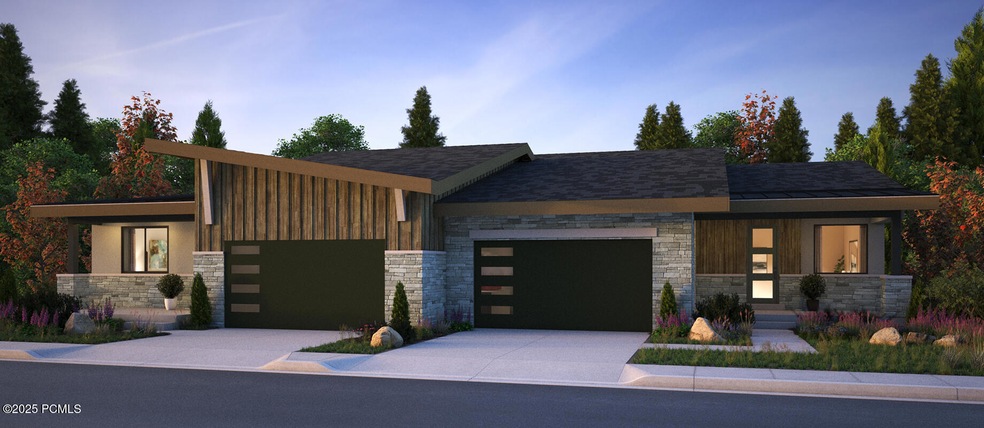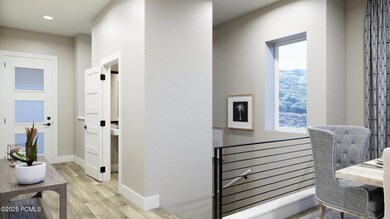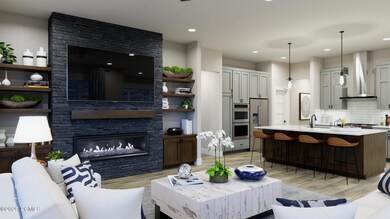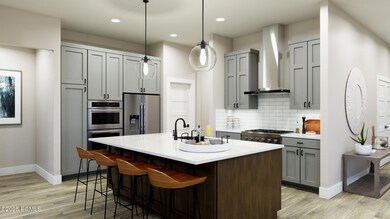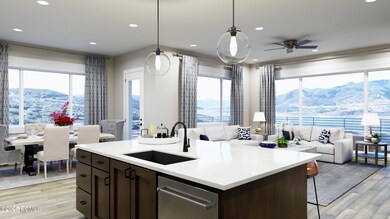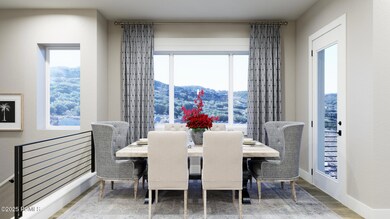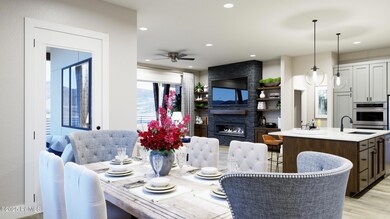PENDING
NEW CONSTRUCTION
11522 N Deepwater Dr Hideout, UT 84036
Estimated payment $13,411/month
Total Views
896
4
Beds
3.5
Baths
3,601
Sq Ft
$576
Price per Sq Ft
Highlights
- Views of Ski Resort
- Home Theater
- ENERGY STAR Certified Homes
- Midway Elementary School Rated A-
- New Construction
- Home Energy Rating Service (HERS) Rated Property
About This Home
Shoreline twin homes are nestled in picturesque Hideout Canyon and the shores of Jordanelle Reservoir, yet only 10 minutes from downtown Park City. The expertly designed community gives each home its breathtaking views of the surrounding mountains and lake with access to a 2.5-acre mountainside park and miles of hiking and biking trails, putting the best of recreational living at your door.
Townhouse Details
Home Type
- Townhome
Year Built
- Built in 2024 | New Construction
Lot Details
- 2,614 Sq Ft Lot
- Natural State Vegetation
- Sloped Lot
- Few Trees
HOA Fees
- $400 Monthly HOA Fees
Parking
- 2 Car Attached Garage
- Garage Door Opener
- Guest Parking
Property Views
- Lake
- Ski Resort
- Mountain
Home Design
- Proposed Property
- Home is estimated to be completed on 7/1/26
- Ranch Style House
- Mountain Contemporary Architecture
- Twin Home
- Slab Foundation
- Wood Frame Construction
- Shingle Roof
- Composition Roof
- Wood Siding
- Stone Siding
- Stucco
- Stone
Interior Spaces
- 3,601 Sq Ft Home
- Wired For Sound
- Wired For Data
- Ceiling height of 9 feet or more
- Self Contained Fireplace Unit Or Insert
- Gas Fireplace
- Great Room
- Family Room
- Dining Room
- Home Theater
Kitchen
- Double Oven
- Microwave
- ENERGY STAR Qualified Dishwasher
Flooring
- Carpet
- Linoleum
- Tile
Bedrooms and Bathrooms
- 4 Bedrooms
- Double Vanity
- Dual Flush Toilets
Laundry
- Laundry Room
- Washer and Gas Dryer Hookup
Home Security
Eco-Friendly Details
- Home Energy Rating Service (HERS) Rated Property
- ENERGY STAR Certified Homes
- Drip Irrigation
Outdoor Features
- Deck
- Patio
Utilities
- Central Air
- Heating Available
- High-Efficiency Furnace
- Programmable Thermostat
- Natural Gas Connected
- Gas Water Heater
- High Speed Internet
- Phone Available
- Cable TV Available
Listing and Financial Details
- Assessor Parcel Number 00-0021-8011
Community Details
Overview
- Association fees include com area taxes, insurance, maintenance exterior, ground maintenance, reserve/contingency fund
- Shoreline Subdivision
Pet Policy
- Breed Restrictions
Security
- Fire and Smoke Detector
Map
Create a Home Valuation Report for This Property
The Home Valuation Report is an in-depth analysis detailing your home's value as well as a comparison with similar homes in the area
Home Values in the Area
Average Home Value in this Area
Property History
| Date | Event | Price | List to Sale | Price per Sq Ft |
|---|---|---|---|---|
| 09/26/2025 09/26/25 | Pending | -- | -- | -- |
| 07/02/2025 07/02/25 | For Sale | $2,075,000 | -- | $576 / Sq Ft |
Source: Park City Board of REALTORS®
Source: Park City Board of REALTORS®
MLS Number: 12502992
Nearby Homes
- 11524 N Deepwater Dr Unit X
- 11518 N Deepwater Dr
- 11536 N Deepwater Dr Unit Aa
- 11516 N Deepwater Dr
- 11487 N Deepwater Dr Unit Kk
- 11538 N Deepwater Dr Unit Bb
- 11491 N Deepwater Dr Unit Ll
- 11485 N Deepwater Dr Unit Jj
- Sierra Plan at Shoreline - Twinhomes I
- Cascade Plan at Shoreline - Twinhomes I
- Skyline Plan at Shoreline - Twinhomes III
- Outlook Plan at Shoreline - Twinhomes III
- Peak Plan at Shoreline - Twinhomes III
- Vista Plan at Shoreline - Twinhomes III
- 11512 N Deepwater Dr Unit S
- 11701 N Deepwater Dr Unit 324
- 11701 N Deepwater Dr
- 11545 N Deepwater Dr
- 11547 N Deepwater Dr
- Solitude Plan at Shoreline - Townhomes
