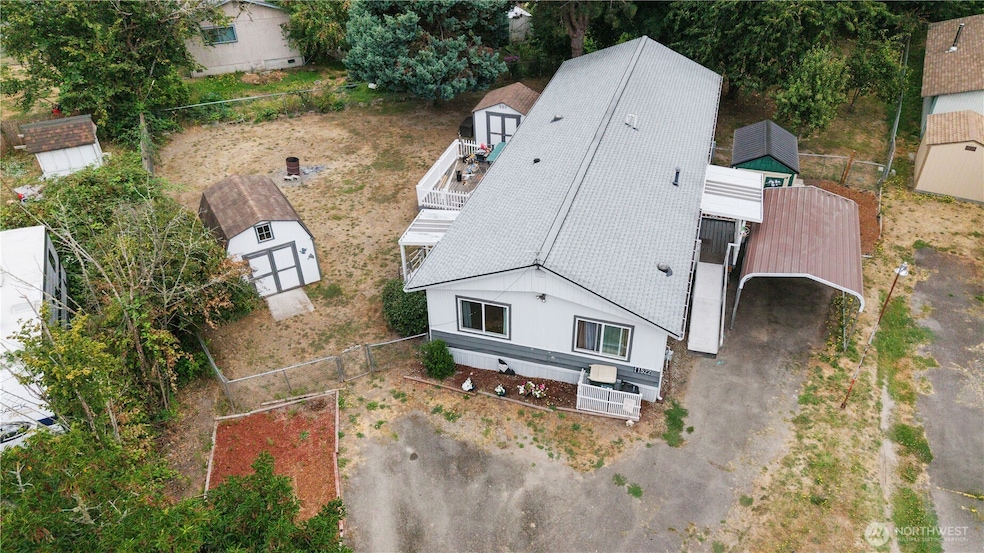11522 Nisqually Park Loop SE Olympia, WA 98513
Estimated payment $1,783/month
Highlights
- Spa
- Deck
- Cul-De-Sac
- Fruit Trees
- No HOA
- Walk-In Closet
About This Home
Discover this vibrant & upgraded 3 bed, 1.75 bath manufactured home on .25 acre oasis bursting w/ cherry, pear, & Asian pear trees! Soak your cares away in private hot tub tucked inside cozy shed. Designed w/ comfort & accessibility in mind—enjoy a ramp entry, universal-height sink & toilet in the primary bath, no-fog mirror, plus guest bath w/ low step shower & grab bar. Major upgrades include a 50-year roof with 45 years left (warranty transferable!), newer windows & skirting (just 3 years old), plus a brand-new breaker box & outlets (installed April 2025). New paint & new kitchen floor! Title eliminated for streamlined financing. This home qualifies for 1% lender credit on a buyer advantage program. Don't miss out on this home!
Source: Northwest Multiple Listing Service (NWMLS)
MLS#: 2415430
Property Details
Home Type
- Manufactured Home With Land
Est. Annual Taxes
- $2,291
Year Built
- Built in 1978
Lot Details
- 0.27 Acre Lot
- Cul-De-Sac
- Property is Fully Fenced
- Level Lot
- Fruit Trees
- Garden
Home Design
- Block Foundation
- Composition Roof
- Metal Construction or Metal Frame
- Vinyl Construction Material
Interior Spaces
- 1,536 Sq Ft Home
- 1-Story Property
- Dining Room
Kitchen
- Stove
- Dishwasher
Flooring
- Laminate
- Vinyl
Bedrooms and Bathrooms
- 3 Main Level Bedrooms
- Walk-In Closet
- Bathroom on Main Level
- Spa Bath
Laundry
- Dryer
- Washer
Parking
- 1 Covered Space
- Off-Street Parking
Outdoor Features
- Spa
- Deck
- Outbuilding
Utilities
- Forced Air Heating System
- Water Heater
- Septic Tank
- Cable TV Available
Additional Features
- Accessible Entrance
- Manufactured Home With Land
Community Details
- No Home Owners Association
- Hawks Prairie Subdivision
Listing and Financial Details
- Down Payment Assistance Available
- Visit Down Payment Resource Website
- Assessor Parcel Number 65170008100
Map
Home Values in the Area
Average Home Value in this Area
Property History
| Date | Event | Price | List to Sale | Price per Sq Ft |
|---|---|---|---|---|
| 09/19/2025 09/19/25 | Sold | $320,000 | +6.7% | $208 / Sq Ft |
| 08/10/2025 08/10/25 | Pending | -- | -- | -- |
| 08/05/2025 08/05/25 | For Sale | $299,950 | -- | $195 / Sq Ft |
Source: Northwest Multiple Listing Service (NWMLS)
MLS Number: 2415430
- 10900 Kuhlman Rd SE Unit 24
- 1546 Reservation Rd SE Unit 183
- 1546 Reservation Rd SE Unit 200
- 1546 Reservation Rd SE Unit 169
- 1546 Reservation Rd SE Unit 199
- 1546 Reservation Rd SE Unit 170
- 1546 Reservation Rd SE Unit 171
- 1546 Reservation Rd SE Unit 190
- 1546 Reservation Rd SE Unit 188
- 1546 Reservation Rd SE Unit 185
- 1546 Reservation Rd SE Unit 219
- 1546 Reservation Rd SE Unit 220
- 1546 Reservation Rd SE Unit 9
- 1546 Reservation Rd SE Unit 51
- 1546 Reservation Rd SE Unit 21
- 1546 Reservation Rd SE Unit 16
- 1546 Reservation Rd SE Unit 20
- 1546 Reservation Rd SE Unit 153
- 1546 Reservation Rd SE Unit 136
- 1546 Reservation Rd SE Unit 152







