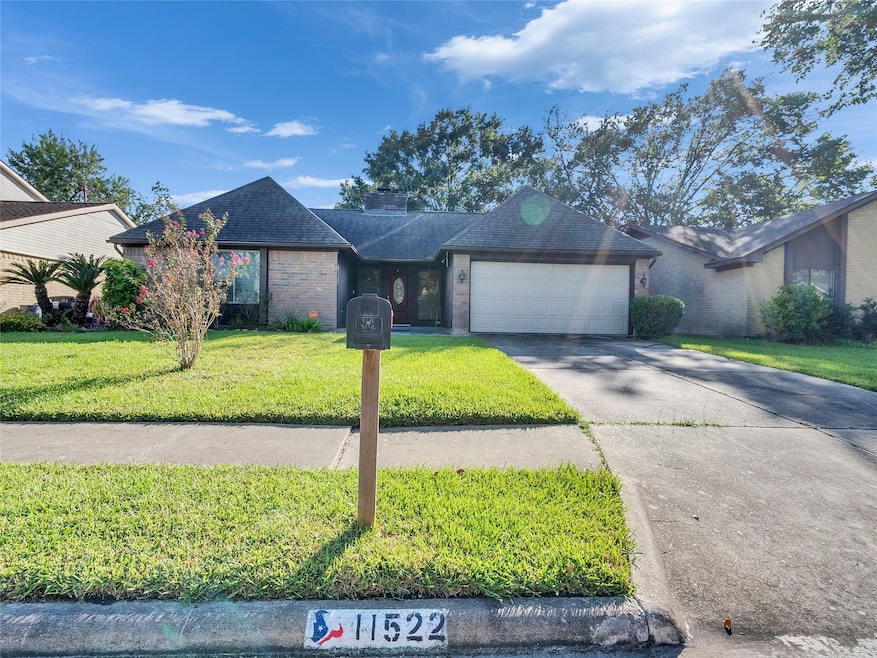11522 Sageperry Dr Houston, TX 77089
Outlying Friendswood City NeighborhoodEstimated payment $1,965/month
Highlights
- Deck
- Vaulted Ceiling
- Family Room Off Kitchen
- Arlyne & Alan Weber Elementary School Rated A
- Traditional Architecture
- Rear Porch
About This Home
Welcome to 11522 Sageperry Dr – in the heart of the desirable Sagemont community!
This charming 3-bed, 2-bath home offers the perfect blend of comfort, style, and functionality. It features a bright, open living area with a brick fireplace, vaulted ceilings, and lots of natural light. The kitchen is open to the living room equipped with a nice size pantry and a stove with 5 electric eyes —perfect for everyday living/entertaining.
The spacious and private primary suite provides a relaxing retreat with an upgraded en-suite bath and walk-in closet, while the secondary bedrooms are generously sized for family, guests, or a home office.
Outdoors, enjoy a backyard with a built-in deck ideal for gatherings or simply relaxing . The covered patio adds an extra touch of comfort for year-round enjoyment.
Located minutes from Beltway 8, I-45, shopping, dining, and just a short drive to Downtown Houston and the Medical Center. Don’t miss the chance to make this gem your new home!
Home Details
Home Type
- Single Family
Est. Annual Taxes
- $5,710
Year Built
- Built in 1980
Lot Details
- 6,000 Sq Ft Lot
- Back Yard Fenced
HOA Fees
- $50 Monthly HOA Fees
Parking
- 2 Car Attached Garage
- Driveway
Home Design
- Traditional Architecture
- Brick Exterior Construction
- Slab Foundation
- Composition Roof
Interior Spaces
- 1,920 Sq Ft Home
- 1-Story Property
- Vaulted Ceiling
- Ceiling Fan
- Gas Log Fireplace
- Family Room Off Kitchen
- Living Room
- Dining Room
Kitchen
- Electric Oven
- Electric Cooktop
- Dishwasher
Flooring
- Carpet
- Tile
Bedrooms and Bathrooms
- 3 Bedrooms
- 2 Full Bathrooms
- Soaking Tub
- Separate Shower
Outdoor Features
- Deck
- Patio
- Rear Porch
Schools
- Weber Elementary School
- Westbrook Intermediate School
- Clear Brook High School
Utilities
- Central Heating and Cooling System
Community Details
- Will Add Association
- Sageglen Sec 04 Subdivision
Map
Home Values in the Area
Average Home Value in this Area
Tax History
| Year | Tax Paid | Tax Assessment Tax Assessment Total Assessment is a certain percentage of the fair market value that is determined by local assessors to be the total taxable value of land and additions on the property. | Land | Improvement |
|---|---|---|---|---|
| 2024 | $2,465 | $291,101 | $63,180 | $227,921 |
| 2023 | $2,465 | $291,101 | $63,180 | $227,921 |
| 2022 | $4,986 | $245,648 | $63,180 | $182,468 |
| 2021 | $4,876 | $206,968 | $49,140 | $157,828 |
| 2020 | $4,865 | $197,033 | $42,120 | $154,913 |
| 2019 | $4,735 | $182,321 | $33,345 | $148,976 |
| 2018 | $809 | $159,119 | $29,835 | $129,284 |
| 2017 | $4,304 | $159,119 | $29,835 | $129,284 |
| 2016 | $3,797 | $145,311 | $29,835 | $115,476 |
| 2015 | $2,545 | $139,417 | $26,325 | $113,092 |
| 2014 | $2,545 | $125,883 | $24,570 | $101,313 |
Property History
| Date | Event | Price | Change | Sq Ft Price |
|---|---|---|---|---|
| 09/10/2025 09/10/25 | For Sale | $270,000 | -- | $141 / Sq Ft |
Purchase History
| Date | Type | Sale Price | Title Company |
|---|---|---|---|
| Warranty Deed | -- | None Available | |
| Vendors Lien | -- | None Available | |
| Vendors Lien | -- | Texas American Title Company |
Mortgage History
| Date | Status | Loan Amount | Loan Type |
|---|---|---|---|
| Open | $45,797 | Construction | |
| Closed | $45,797 | Small Business Administration | |
| Open | $174,000 | Credit Line Revolving | |
| Previous Owner | $161,912 | FHA | |
| Previous Owner | $117,511 | FHA | |
| Previous Owner | $127,988 | FHA |
Source: Houston Association of REALTORS®
MLS Number: 42354580
APN: 1143820380015
- 10706 Sagegreen Dr
- 11527 Sagewillow Ln
- 11630 Sagewillow Ln
- 11514 Eaglewood Dr
- 12208 Beamer Rd
- 11222 Sagepark Ln
- 11326 Sagecreek Dr
- 10326 Sageplum Dr
- 0 Beamer Rd Unit 898326
- 11206 Camphorwood Dr
- 11211 Camphorwood Dr
- 10302 Sageplum Dr
- 11106 Sagevalley Dr
- 10306 Sagedowne Ln
- 11106 Sagehill Dr
- 11538 Sagecanyon Dr
- 11535 Brook Meadow Dr
- 11526 Astoria Blvd
- 11439 Sageking Dr
- 11810 Christy Glen Ct
- 12226 Beamer Rd Unit 2226
- 10954 Pigeonwood Dr
- 12214 Beamer Rd
- 11218 Sagedowne Ln
- 11119 Sageburrow Dr
- 10906 Sageorchard Ln
- 11419 Sagegrove Ln Unit ID1066581P
- 10127 Sagerock Dr
- 10123 Sagerock Dr
- 10242 Astoria Blvd
- 11717 Beamer Rd
- 10827 Sageriver Dr
- 10210 Cades Creek Ct
- 9914 Clear Meadow Ln
- 11902 Sagedowne Ln
- 12515 Gotham Dr
- 10710 Sagebluff Dr
- 11111 Sageorchard Cir
- 12607 Sandy Hook Dr
- 12714 Cardinal Crescent Ln







