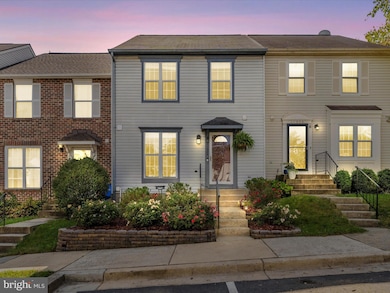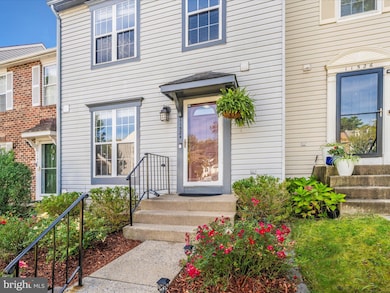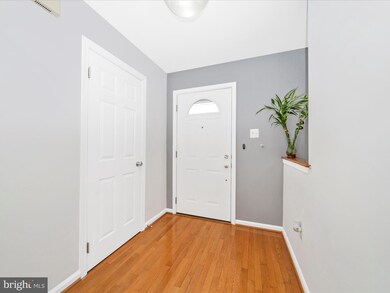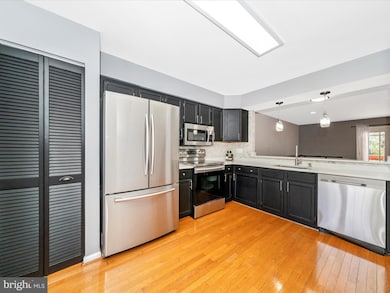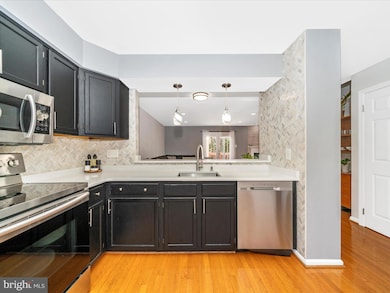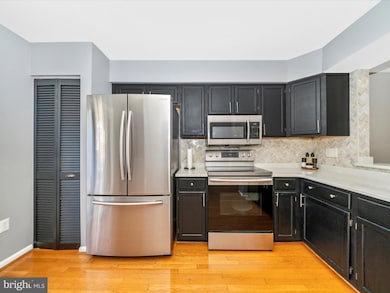11524 Brundidge Terrace Germantown, MD 20876
Estimated payment $2,768/month
Highlights
- Open Floorplan
- Colonial Architecture
- Community Pool
- Rocky Hill Middle School Rated A-
- Wood Flooring
- Tennis Courts
About This Home
Welcome to this beautifully maintained 2-bedroom, 3.5-bath townhome located in the sought-after Brandermill community of Germantown. This home offers a perfect combination of comfort, style, and convenience.
The entryway opens to a bright table-space kitchen featuring stainless steel appliances, elegant quartz countertops, and a stylish tile backsplash. The hardwood floors on the main level flow into a spacious living and dining area with a wood-burning fireplace and French doors leading to a private deck with gazebo—perfect for relaxing or entertaining.
Upstairs, you’ll find two generous primary bedroom suites, each with its own full bath, offering comfort and privacy. The fully finished walk-out basement adds even more living space with a full bath, laundry area, and a large recreation room that opens to the fenced backyard and patio.
Enjoy all the amenities Brandermill has to offer, including a community pool, tennis courts, and playground. Conveniently located near I-270, Route 355, Milestone Shopping Center, and public transportation, this home provides easy access to shopping, dining, and commuter routes throughout the Washington metro area.
Seller requires a post-settlement rent-back.
Please park in spaces #463 when visiting.
Property is owner-occupied—24-hour notice required for all showings.
Listing Agent
(301) 915-6638 soldbycarlosfuentes@gmail.com Samson Properties License #SP40003221 Listed on: 10/06/2025

Townhouse Details
Home Type
- Townhome
Est. Annual Taxes
- $4,015
Year Built
- Built in 1987
HOA Fees
- $119 Monthly HOA Fees
Home Design
- Colonial Architecture
- Brick Foundation
- Aluminum Siding
Interior Spaces
- Property has 3 Levels
- Open Floorplan
- Fireplace With Glass Doors
- Combination Dining and Living Room
Kitchen
- Eat-In Kitchen
- Stove
- Microwave
- Dishwasher
- Disposal
Flooring
- Wood
- Partially Carpeted
Bedrooms and Bathrooms
- 2 Bedrooms
- En-Suite Bathroom
Laundry
- Dryer
- Front Loading Washer
Finished Basement
- Walk-Out Basement
- Rear Basement Entry
- Laundry in Basement
Parking
- Assigned parking located at #463
- Parking Lot
- 2 Assigned Parking Spaces
Utilities
- Forced Air Heating System
- Heat Pump System
- Electric Water Heater
Additional Features
- Gazebo
- 1,400 Sq Ft Lot
Listing and Financial Details
- Tax Lot 75
- Assessor Parcel Number 160902051501
Community Details
Overview
- Association fees include snow removal, trash
- Vanguard HOA
- Brandermill Subdivision
Recreation
- Tennis Courts
- Community Playground
- Community Pool
Pet Policy
- Pets Allowed
Map
Home Values in the Area
Average Home Value in this Area
Tax History
| Year | Tax Paid | Tax Assessment Tax Assessment Total Assessment is a certain percentage of the fair market value that is determined by local assessors to be the total taxable value of land and additions on the property. | Land | Improvement |
|---|---|---|---|---|
| 2025 | $4,015 | $340,833 | -- | -- |
| 2024 | $4,015 | $317,867 | $0 | $0 |
| 2023 | $3,041 | $294,900 | $120,000 | $174,900 |
| 2022 | $2,853 | $291,600 | $0 | $0 |
| 2021 | $2,710 | $288,300 | $0 | $0 |
| 2020 | $2,710 | $285,000 | $120,000 | $165,000 |
| 2019 | $2,554 | $271,933 | $0 | $0 |
| 2018 | $2,407 | $258,867 | $0 | $0 |
| 2017 | $2,313 | $245,800 | $0 | $0 |
| 2016 | -- | $227,900 | $0 | $0 |
| 2015 | $1,937 | $210,000 | $0 | $0 |
| 2014 | $1,937 | $192,100 | $0 | $0 |
Property History
| Date | Event | Price | List to Sale | Price per Sq Ft | Prior Sale |
|---|---|---|---|---|---|
| 10/23/2025 10/23/25 | Price Changed | $439,000 | -2.2% | $224 / Sq Ft | |
| 10/06/2025 10/06/25 | For Sale | $449,000 | +64.4% | $229 / Sq Ft | |
| 04/17/2015 04/17/15 | Sold | $273,100 | -0.3% | $213 / Sq Ft | View Prior Sale |
| 03/14/2015 03/14/15 | Price Changed | $274,000 | +1.5% | $214 / Sq Ft | |
| 03/13/2015 03/13/15 | Pending | -- | -- | -- | |
| 02/20/2015 02/20/15 | For Sale | $270,000 | -- | $211 / Sq Ft |
Purchase History
| Date | Type | Sale Price | Title Company |
|---|---|---|---|
| Deed | $273,100 | None Available | |
| Deed | $158,000 | -- | |
| Deed | $109,000 | -- |
Mortgage History
| Date | Status | Loan Amount | Loan Type |
|---|---|---|---|
| Closed | $8,193 | Stand Alone Second | |
| Open | $268,152 | FHA |
Source: Bright MLS
MLS Number: MDMC2202888
APN: 09-02051501
- 11541 Apperson Way
- 11519 Aldburg Way
- 11417 Appledowre Way
- 11808 Regents Park Dr
- 20113 Locustdale Dr
- 11418 Appledowre Way
- 11407 Stoney Point Place
- 20172 Locustdale Dr
- 47 Drumcastle Ct
- 11303 Appledowre Way
- 19900 Appledowre Cir
- 19970 Appledowre Cir
- 11411 Brook Run Dr
- 19922 Gateshead Cir
- 19900 Dunstable Cir
- 11116 Cedarbluff Ln
- 19621 Gunners Branch Rd Unit G
- 19621 Gunners Branch Rd Unit L
- 19625 Gunners Branch Rd Unit 912
- 19605 Gunners Branch Rd Unit 214
- 11428 Brundidge Terrace
- 20118 Gunners Terrace
- 58 Drumcastle Ct
- 20010 Frederick Rd
- 5 Drumcastle Ct
- 20426 Apple Harvest Cir
- 7 Valley Bend Ct
- 11816 Eton Manor Dr Unit 304
- 19529 Gunners Branch Rd
- 19529 Gunners Branch Rd Unit F
- 19513 Gunners Branch Rd Unit F
- 12000 Amber Ridge Cir
- 12004 Amber Ridge Cir
- 12139 Amber Ridge Cir
- 20925 Shakespeare Dr
- 20141 Century Blvd
- 20013 Century Blvd
- 19266 Esmond Terrace
- 12407 Hickory Tree Way
- 19860 Century Blvd

