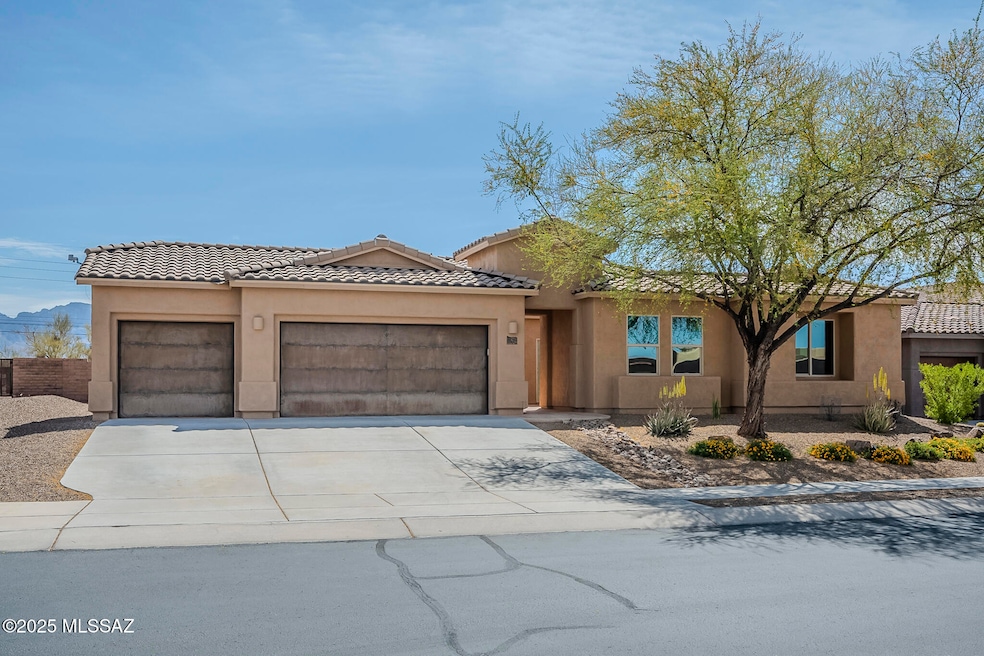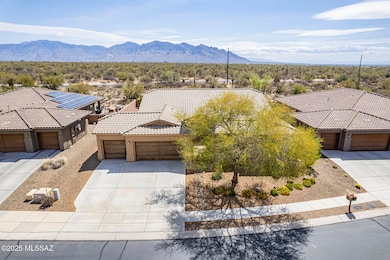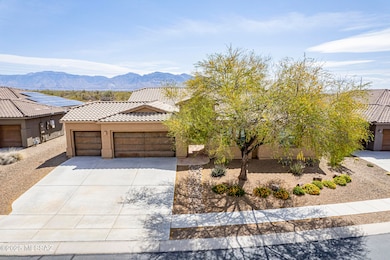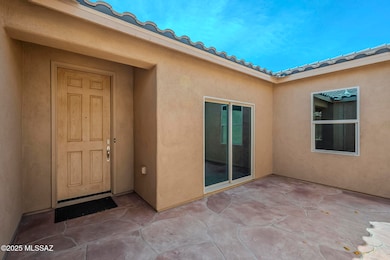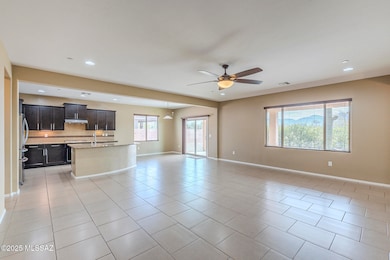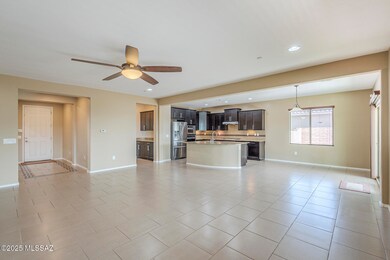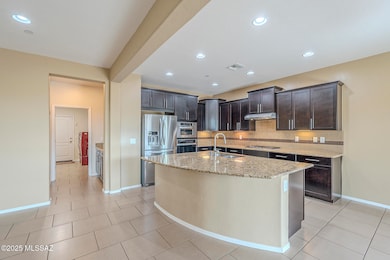11524 N Vista Ranch Place Marana, AZ 85658
Estimated payment $3,835/month
Highlights
- Gated Community
- Contemporary Architecture
- Secondary bathroom tub or shower combo
- Mountain View
- Recreation Room
- High Ceiling
About This Home
This 2,778 square foot single-level like new home features four bedrooms, two and a half bathrooms, and a four-car garage. The open floor plan allows for a seamless flow, creating a comfortable and efficient living environment. It offers a spacious and versatile living space with tile and new vinyl flooring throughout. The property sits on .24 acres and boasts mountain views, providing a picturesque setting. Includes a separate office and recreation room, offering ample opportunities for work, relaxation, and entertainment. The primary bedroom, along with the three additional bedrooms, provides comfortable living spaces. Two and a half bathrooms cater to functional requirements. A four-car garage offers storage and parking options, meeting a variety needs. Fresh exterior paint in 2024... Home would work as a multi-generational residence as well with a few minor modifications. Close to services, shopping, hiking, etc. A great opportunity in a small, gated community.
Home Details
Home Type
- Single Family
Est. Annual Taxes
- $5,402
Year Built
- Built in 2011
Lot Details
- 10,367 Sq Ft Lot
- Desert faces the front and back of the property
- West Facing Home
- East or West Exposure
- Wrought Iron Fence
- Block Wall Fence
- Drip System Landscaping
- Property is zoned Marana - F
HOA Fees
- $33 Monthly HOA Fees
Parking
- Garage
- Oversized Parking
- Garage Door Opener
- Driveway
Home Design
- Contemporary Architecture
- Frame With Stucco
- Frame Construction
- Tile Roof
Interior Spaces
- 2,778 Sq Ft Home
- 1-Story Property
- High Ceiling
- Ceiling Fan
- Double Pane Windows
- Window Treatments
- Entrance Foyer
- Great Room
- Family Room Off Kitchen
- Dining Area
- Home Office
- Recreation Room
- Bonus Room
- Storage
- Mountain Views
Kitchen
- Breakfast Bar
- Butlers Pantry
- Electric Oven
- Gas Cooktop
- Recirculated Exhaust Fan
- Microwave
- ENERGY STAR Qualified Dishwasher
- Stainless Steel Appliances
- Kitchen Island
- Granite Countertops
Flooring
- Ceramic Tile
- Vinyl
Bedrooms and Bathrooms
- 4 Bedrooms
- Split Bedroom Floorplan
- Walk-In Closet
- Double Vanity
- Secondary bathroom tub or shower combo
- Primary Bathroom includes a Walk-In Shower
- Exhaust Fan In Bathroom
Laundry
- Laundry Room
- ENERGY STAR Qualified Dryer
- ENERGY STAR Qualified Washer
Home Security
- Security Gate
- Alarm System
- Fire and Smoke Detector
- Fire Sprinkler System
Accessible Home Design
- Doors with lever handles
- No Interior Steps
- Level Entry For Accessibility
Eco-Friendly Details
- Energy-Efficient Lighting
Outdoor Features
- Courtyard
- Covered Patio or Porch
Schools
- Dove Mountain Cstem K-8 Elementary And Middle School
- Mountain View High School
Utilities
- Forced Air Zoned Heating and Cooling System
- Heating System Uses Natural Gas
- Natural Gas Water Heater
- Water Softener
- High Speed Internet
- Cable TV Available
Community Details
Overview
- $200 HOA Transfer Fee
- Sky Ranch Association
- Maintained Community
- The community has rules related to covenants, conditions, and restrictions, deed restrictions
Security
- Gated Community
Map
Home Values in the Area
Average Home Value in this Area
Tax History
| Year | Tax Paid | Tax Assessment Tax Assessment Total Assessment is a certain percentage of the fair market value that is determined by local assessors to be the total taxable value of land and additions on the property. | Land | Improvement |
|---|---|---|---|---|
| 2025 | $5,694 | $41,083 | -- | -- |
| 2024 | $5,402 | $39,126 | -- | -- |
| 2023 | $4,801 | $37,263 | $0 | $0 |
| 2022 | $4,801 | $35,489 | $0 | $0 |
| 2021 | $4,885 | $33,266 | $0 | $0 |
| 2020 | $4,772 | $33,266 | $0 | $0 |
| 2019 | $4,833 | $32,869 | $0 | $0 |
| 2018 | $4,723 | $30,142 | $0 | $0 |
| 2017 | $4,668 | $30,142 | $0 | $0 |
| 2016 | $4,573 | $29,763 | $0 | $0 |
| 2015 | $4,363 | $28,346 | $0 | $0 |
Property History
| Date | Event | Price | List to Sale | Price per Sq Ft | Prior Sale |
|---|---|---|---|---|---|
| 10/25/2025 10/25/25 | Price Changed | $635,900 | -2.2% | $229 / Sq Ft | |
| 09/20/2025 09/20/25 | For Sale | $650,000 | +64.6% | $234 / Sq Ft | |
| 03/22/2016 03/22/16 | Sold | $395,000 | 0.0% | $142 / Sq Ft | View Prior Sale |
| 02/21/2016 02/21/16 | Pending | -- | -- | -- | |
| 09/18/2015 09/18/15 | For Sale | $395,000 | -- | $142 / Sq Ft |
Purchase History
| Date | Type | Sale Price | Title Company |
|---|---|---|---|
| Warranty Deed | $395,000 | Fidelity Natl Title Agency | |
| Warranty Deed | $395,000 | Fidelity Natl Title Agency | |
| Special Warranty Deed | $370,832 | First American Title Ins Co | |
| Special Warranty Deed | $370,832 | First American Title Ins Co | |
| Cash Sale Deed | $2,230,000 | Tfati | |
| Special Warranty Deed | $2,391,304 | Tfati | |
| Special Warranty Deed | $2,391,304 | Tfati |
Mortgage History
| Date | Status | Loan Amount | Loan Type |
|---|---|---|---|
| Open | $250,000 | New Conventional | |
| Closed | $250,000 | New Conventional | |
| Previous Owner | $370,832 | VA |
Source: MLS of Southern Arizona
MLS Number: 22524498
APN: 224-13-3680
- 3872 W Sonoma Ranch Place
- 4098 W Adobe Ranch Place
- 5062 W Tavira Way
- 4141 W Camino Del Norte
- 4271 W Summit Ranch Place
- 3551 W Montgomery St
- 3360 W Montgomery St
- 3355 W Montgomery St
- 11462 N Moon Ranch Place
- 4423 W Cloud Ranch Place
- 11451 N Moon Ranch Place
- 4479 W Crystal Ranch Place
- 10860 N Thornydale Rd
- 3501 W Tailfeather Dr
- 11071 N Paisano Ave
- 4102 W Potvin Ln
- 4300 W Potvin Ln
- 3465 W Wing Tip Dr
- 3855 W Potvin Ln
- 12360 N Carpas Wash Dr
- 11626 N Moon Ranch Place
- 4385 W Cloud Ranch Place
- 11932 N Renoir Way
- 4688 W Tangerine Rd
- 12236 N Meditation Dr
- 12570 N Wind Runner Pkwy
- 10861 N Cactus Point Dr
- 12100 N Mountain Centre Rd
- 10830 N Cormac Ave
- 2238 W Azure Creek Loop
- 11556 N Desert Calico Lp
- 11576 N Desert Calico Lp
- 2254 W Azure Creek Loop
- 3460 W Sky Ridge Loop
- 9777 N Thornydale Rd
- 2975 W Sky Ranch Trail
- 2072 W Double Eagle Dr
- 3980 W Linda Vista Blvd
- 13135 N Kenosha Bluff Dr
- 1980 W Muirhead Loop
