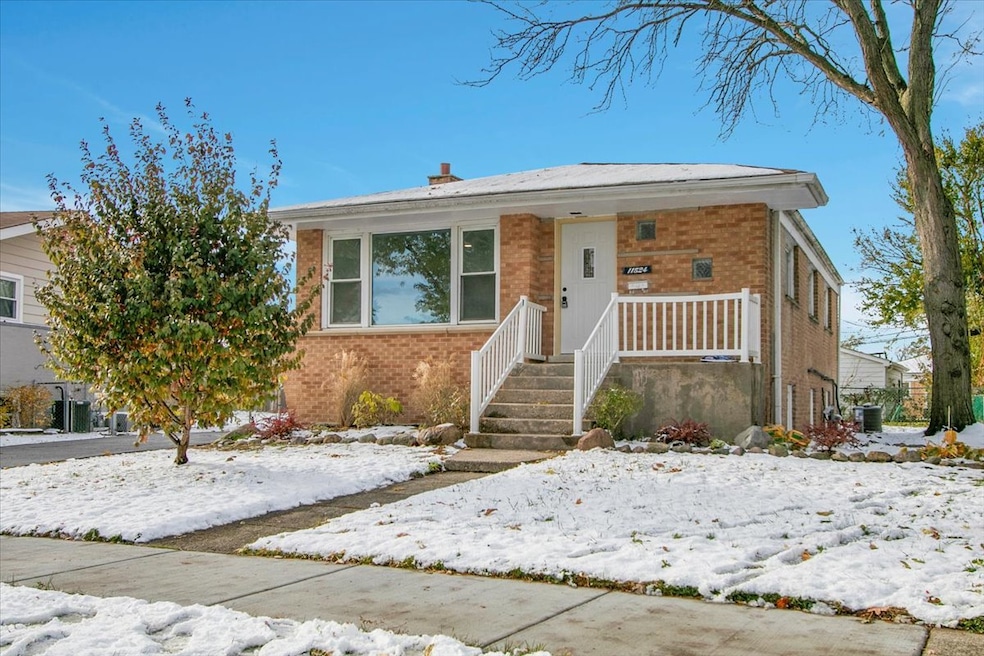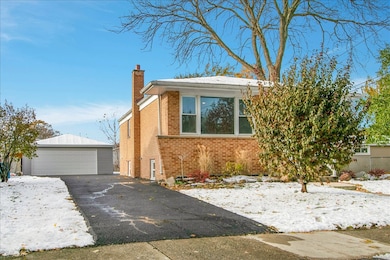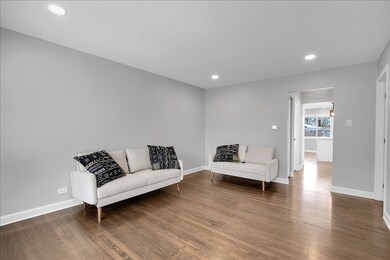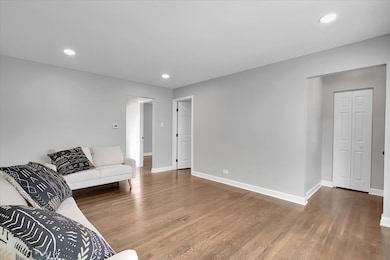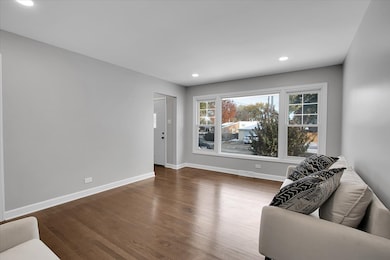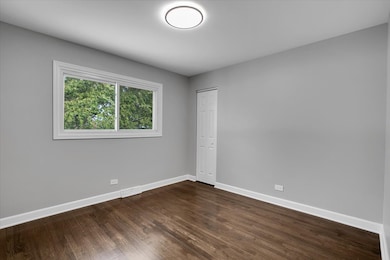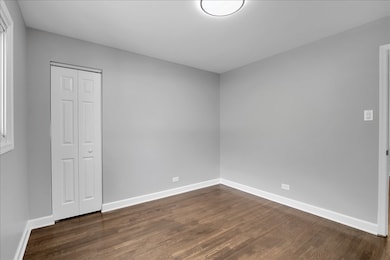Estimated payment $2,524/month
Highlights
- Landscaped Professionally
- Living Room
- Bathroom on Main Level
- Raised Ranch Architecture
- Laundry Room
- Fireplace in Basement
About This Home
Beautifully updated 4 bedroom 2 bathroom home offering nearly 2000 sq ft of finished living space on a quiet residential block. The main level features refinished hardwood floors and a true open concept layout. The kitchen is the centerpiece of the home, featuring a large quartz island with seating, stainless steel appliances, and space for an additional dining table. The fully finished lower level is designed for relaxing or entertaining, with a spacious lounge area, electric fireplace feature wall, and a built in wet bar. Four well sized bedrooms provide flexibility for family, guests, or work from home needs, and both bathrooms have been tastefully updated. Exterior improvements include new siding and roof on the garage, an epoxied garage floor, and a new asphalt driveway. The fully fenced backyard has brand new professionally installed sod, offering a clean and ready to enjoy outdoor space. Furnace and AC are newer for peace of mind. This home is truly move in ready with thoughtful updates throughout, located near parks, schools, shopping, and easy access to I 294.
Listing Agent
Circle One Realty Brokerage Phone: (630) 862-5181 License #471019427 Listed on: 11/12/2025
Home Details
Home Type
- Single Family
Est. Annual Taxes
- $6,626
Year Built
- Built in 1961 | Remodeled in 2025
Lot Details
- 6,534 Sq Ft Lot
- Fenced
- Landscaped Professionally
- Paved or Partially Paved Lot
Parking
- 2 Car Garage
- Driveway
- Parking Included in Price
Home Design
- Raised Ranch Architecture
- Ranch Style House
- Brick Exterior Construction
- Asphalt Roof
- Concrete Perimeter Foundation
Interior Spaces
- 1,996 Sq Ft Home
- Electric Fireplace
- Family Room
- Living Room
- Dining Room
- Unfinished Attic
- Laundry Room
Kitchen
- Range with Range Hood
- Dishwasher
Bedrooms and Bathrooms
- 4 Bedrooms
- 4 Potential Bedrooms
- Bathroom on Main Level
- 2 Full Bathrooms
Basement
- Basement Fills Entire Space Under The House
- Sump Pump
- Fireplace in Basement
- Finished Basement Bathroom
Outdoor Features
- Shed
Schools
- Stony Creek Elementary School
- Prairie Junior High School
Utilities
- Forced Air Heating and Cooling System
- Heating System Uses Natural Gas
- 100 Amp Service
- Lake Michigan Water
Listing and Financial Details
- Homeowner Tax Exemptions
Map
Home Values in the Area
Average Home Value in this Area
Tax History
| Year | Tax Paid | Tax Assessment Tax Assessment Total Assessment is a certain percentage of the fair market value that is determined by local assessors to be the total taxable value of land and additions on the property. | Land | Improvement |
|---|---|---|---|---|
| 2024 | $6,626 | $20,000 | $3,751 | $16,249 |
| 2023 | $6,175 | $20,000 | $3,751 | $16,249 |
| 2022 | $6,175 | $15,376 | $3,262 | $12,114 |
| 2021 | $5,874 | $15,374 | $3,261 | $12,113 |
| 2020 | $5,806 | $15,374 | $3,261 | $12,113 |
| 2019 | $6,544 | $16,704 | $2,935 | $13,769 |
| 2018 | $6,299 | $16,704 | $2,935 | $13,769 |
| 2017 | $6,344 | $16,704 | $2,935 | $13,769 |
| 2016 | $5,294 | $13,656 | $2,446 | $11,210 |
| 2015 | $2,576 | $13,656 | $2,446 | $11,210 |
| 2014 | $2,435 | $13,656 | $2,446 | $11,210 |
| 2013 | $2,305 | $15,399 | $2,446 | $12,953 |
Property History
| Date | Event | Price | List to Sale | Price per Sq Ft | Prior Sale |
|---|---|---|---|---|---|
| 11/12/2025 11/12/25 | For Sale | $375,000 | +111.3% | $188 / Sq Ft | |
| 08/13/2025 08/13/25 | Sold | $177,500 | -1.3% | $178 / Sq Ft | View Prior Sale |
| 07/14/2025 07/14/25 | Pending | -- | -- | -- | |
| 07/11/2025 07/11/25 | Price Changed | $179,900 | -- | $180 / Sq Ft |
Purchase History
| Date | Type | Sale Price | Title Company |
|---|---|---|---|
| Warranty Deed | $177,500 | Fidelity National Title |
Mortgage History
| Date | Status | Loan Amount | Loan Type |
|---|---|---|---|
| Open | $211,000 | Construction |
Source: Midwest Real Estate Data (MRED)
MLS Number: 12516164
APN: 24-22-419-024-0000
- 11623 S Kolin Ave
- 11625 S Kildare Ave
- 11624 S Tripp Ave
- 11604 S Kenneth Ave
- 4511 W Howdy Ln
- 11720 S Komensky Ave
- 11553 S Joalyce Dr
- 11749 S Karlov Ave
- 11801 S Karlov Ave Unit 303
- 11800 S Komensky Ave Unit 203
- 11824 S Karlov Ave
- 4207 W Jobev Ln
- 3936 W 116th St
- 3836 W 115th Place
- 12026 S Kildare Ave Unit 16
- 4325 Adeline Dr
- 3820 W 117th St
- 12024 S Van Beveren Dr
- 11906 S Cicero Ave
- 10942 S Keeler Ave
- 4050-4064 W 115th St
- 11933 S Pulaski Rd Unit 3
- 4622 W 122nd St
- 3621 W 119th St
- 3913 W 124th Place Unit 3w
- 3838 W 124th St Unit 2W
- 4712 W 107th St Unit 3D
- 3847 W 124th Place
- 12549 S Tripp Ave
- 10445 S Keating Ave Unit 2A
- 10431 S Keating Ave Unit 4
- 12741 S La Crosse Ave Unit 3A
- 10335 Laporte Ave
- 10714 S Kedzie Ave
- 12800 Terrace Ln Unit ID1330089P
- 12814 E Playfield Dr
- 10001 S Komensky Ave
- 10533 Parkside Ave Unit 2E
- 10611 Parkside Ave Unit 202
- 12804 W Playfield Dr Unit ID1330088P
