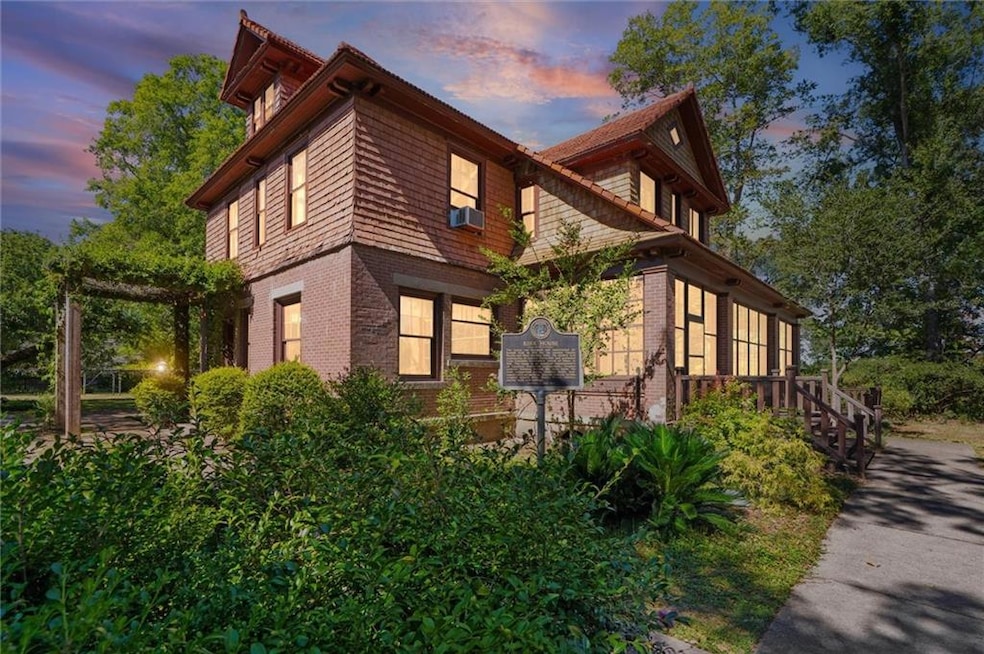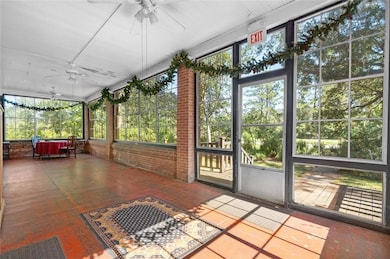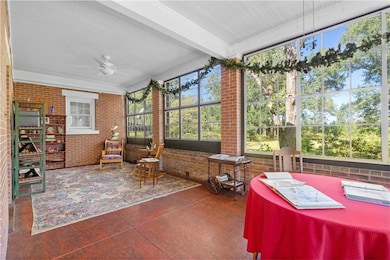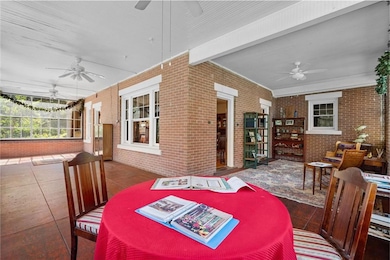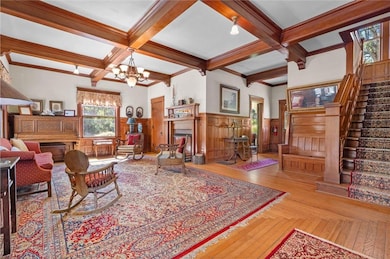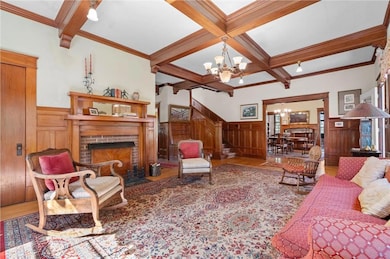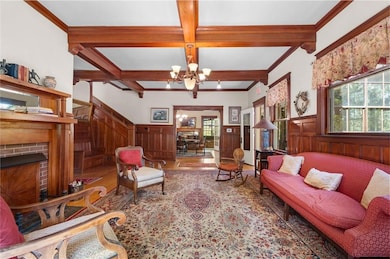Estimated payment $6,787/month
Highlights
- Additional Residence on Property
- RV Access or Parking
- View of Trees or Woods
- In Ground Pool
- Sitting Area In Primary Bedroom
- 90.36 Acre Lot
About This Home
Historic Kirk House & Gardens is now offered for private ownership and business opportunities. Built circa 1914 and has been under the stewardship of the same family for well over a 100 years. Recognized by the Alabama Historical Commission as a site of historical significance, this example of American Craftsman architecture has been thoughtfully preserved for more than a century. Its timeless beauty, storied past, and flower-adorned grounds present a unique opportunity to own one of Mobile County's most enchanting gems. The Kirk House is nestled beneath the shade of century-old oaks and surrounded by nearly 90 acres of land on multiple parcels. The home is framed by 7 acres of lush gardens and stately oak trees. Since 2000, Kirk House & Gardens has welcomed thousands of guests for weddings, receptions, anniversaries, dinner parties, and countless other celebrations. Located just twenty minutes from downtown Mobile, this property combines the grace of a historic home with the versatility of a modern event venue. With the capacity to host up to 300 guests across five distinctive indoor and outdoor spaces, it offers the next owner not only a stunning private residence but also the potential to continue - or reimagine - its legacy as a premier gathering place in the region. The main residence features 4-5 bedrooms, 3.5 baths, a full basement and a large walk-up attic, Beautiful woodwork, hardwood floors and craftsmanship throughout. ** Tile roof was just renovated by Hubert and associates and will ensure protection for many decades to come. Kirk House was also the birthplace, home and production studio to the renowned ceramic artist, Mary Kirk Kelly. Mary's work was featured in Veranda Magazine, Southern Living and countless other publications. Mary's production studio is adjacent to the main house and includes approximately 3,824 sq ft. of space. The production studio includes design/workspace & several offices, in addition there is a guest apartment which, features a unique gas fireplace, 2-bedroom, 1 full bath, 2 half baths and a full kitchen. The property comes complete w/ an in-ground pool, greenhouse, pergola and very photographic silo. This property offers tremendous opportunities for individuals looking to own a bed & breakfast, literary retreat, equestrian center, event space/museum or for any individuals just looking to enjoy the Southern lifestyle surrounded by historic charm, beautiful gardens and forested acreage. Sale includes several parcels ( 1207250000088, 1207250000027001) combining the total acreage. ** Buyer to verify all information deemed pertinent to the purchase of this property.
Home Details
Home Type
- Single Family
Est. Annual Taxes
- $803
Year Built
- Built in 1914
Lot Details
- 90.36 Acre Lot
- Lot Dimensions are 629x989x206x994x149
- Property fronts a county road
- Landscaped
- Level Lot
- Private Yard
- Garden
Parking
- 2 Car Garage
- 2 Carport Spaces
- Rear-Facing Garage
- Driveway
- Parking Lot
- RV Access or Parking
Property Views
- Woods
- Rural
- Pool
Home Design
- Craftsman Architecture
- Traditional Architecture
- Farmhouse Style Home
- Brick Foundation
- Tile Roof
- Four Sided Brick Exterior Elevation
- Cedar
Interior Spaces
- 3-Story Property
- Bookcases
- Crown Molding
- Beamed Ceilings
- Coffered Ceiling
- Ceiling height of 10 feet on the main level
- Ceiling Fan
- Decorative Fireplace
- Green House Windows
- Wood Frame Window
- Living Room
- Formal Dining Room
- Home Office
- Workshop
- Sun or Florida Room
- Unfinished Basement
- Basement Fills Entire Space Under The House
- Fire and Smoke Detector
Kitchen
- Open to Family Room
- Eat-In Kitchen
- Walk-In Pantry
- Dishwasher
- White Kitchen Cabinets
Flooring
- Wood
- Ceramic Tile
- Vinyl
Bedrooms and Bathrooms
- Sitting Area In Primary Bedroom
- Walk-In Closet
- In-Law or Guest Suite
Laundry
- Laundry Room
- Laundry on main level
Outdoor Features
- In Ground Pool
- Wrap Around Porch
- Glass Enclosed
- Separate Outdoor Workshop
- Shed
- Pergola
Schools
- North Mobile County Middle School
- Citronelle High School
Farming
- Farm
- Pasture
Utilities
- Central Heating and Cooling System
- Window Unit Cooling System
- 440 Volts
- 220 Volts
- Phone Available
Additional Features
- Additional Residence on Property
- Riding Trail
Listing and Financial Details
- Assessor Parcel Number 1207250000088
Map
Home Values in the Area
Average Home Value in this Area
Tax History
| Year | Tax Paid | Tax Assessment Tax Assessment Total Assessment is a certain percentage of the fair market value that is determined by local assessors to be the total taxable value of land and additions on the property. | Land | Improvement |
|---|---|---|---|---|
| 2024 | $808 | $33,080 | $4,700 | $28,380 |
| 2023 | $786 | $32,360 | $4,180 | $28,180 |
| 2022 | $782 | $32,220 | $4,040 | $28,180 |
| 2021 | $839 | $34,580 | $5,940 | $28,640 |
| 2020 | $839 | $34,580 | $5,940 | $28,640 |
| 2019 | $1,194 | $12,310 | $2,770 | $9,540 |
| 2018 | $1,194 | $24,620 | $0 | $0 |
| 2017 | $1,199 | $24,720 | $0 | $0 |
| 2016 | $1,226 | $25,280 | $0 | $0 |
| 2013 | -- | $11,800 | $0 | $0 |
Property History
| Date | Event | Price | List to Sale | Price per Sq Ft |
|---|---|---|---|---|
| 10/17/2025 10/17/25 | For Sale | $1,275,000 | -- | $280 / Sq Ft |
Source: Gulf Coast MLS (Mobile Area Association of REALTORS®)
MLS Number: 7667567
APN: 12-07-25-0-000-088
- 11286 U S 43
- 11286 Highway 43
- 0 Mcbride Cir S Unit 7098358
- 180 Creax Rd
- 10820 Old Highway 43
- 11045 Hurst Dr
- 0 Ducey Rd Unit 10 384865
- 0 Ducey Rd Unit 7643880
- 10901 Hall Dr Unit 20
- 0 Bell Dr Unit 3 0658885
- 0 Bell Dr Unit 5 0658878
- 0 Bell Dr Unit 2 0658882
- 0 Dead Lake Marina Rd Unit 7360688
- 10179 Hardy Dr
- 0 Highway 43 N Unit 7537989
- 0 Highway 43 N Unit 7538007
- 1931 Dead Lake Marina Rd
- 0 Dead Lake Rd Unit 7493446
- 0 Dead Lake Rd Unit 25467477
- 0 Sailor Rd
- 6350 Gilbert Dr W
- 311 Magnolia Ave Unit 44
- 5259 Us-43
- 132 Bayou Sara Ave Unit 207-B
- 132 Bayou Sara Ave Unit 209-B
- 132 Bayou Sara Ave Unit 207-A
- 220 Ennis St
- 100 McKeough Ave Unit 1804
- 100 McKeough Ave Unit 2002
- 801 Shelton Beach Rd
- 804 Saraland Blvd S
- 1200 Grande Oak Blvd
- 2052 Kali Oka Rd
- 14 Southern St
- 2065 Marion Dr S
- 360 4th Ave
- 309 7th St Unit B
- 411 8th Ave
- 10733 Aspinwall Rd
- 4611 Myers Rd
