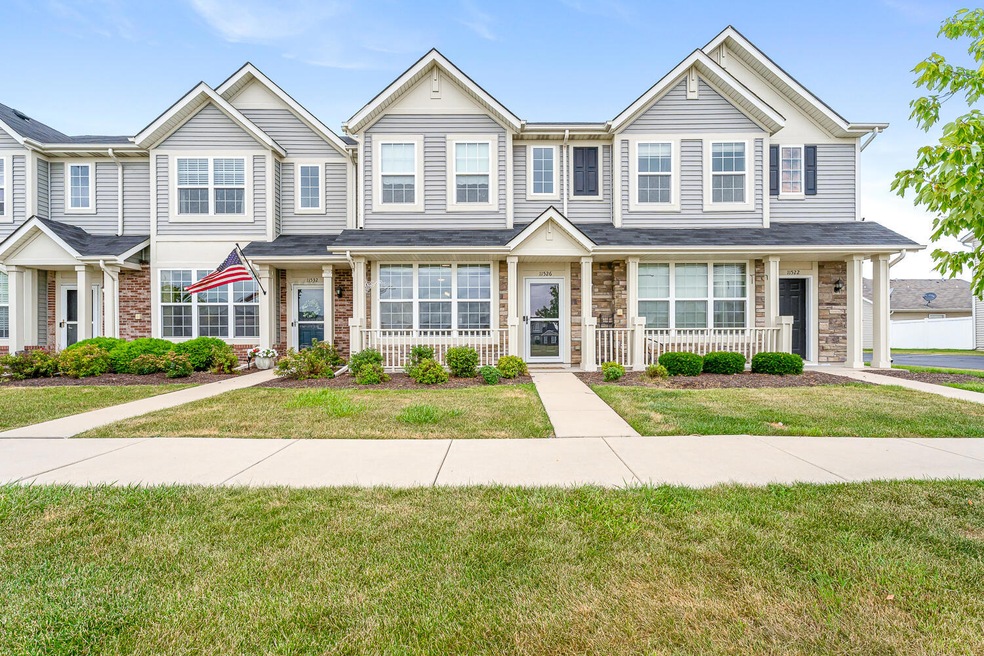
11526 Vermont St Crown Point, IN 46307
Highlights
- In Ground Pool
- Neighborhood Views
- Laundry Room
- Solon Robinson Elementary School Rated A
- Living Room
- Landscaped
About This Home
As of August 2025Come view this beautifully maintained 3-bedroom, 2-bath townhouse offering 1,500 sq ft of comfortable living space. Enjoy the ease of maintenance-free living in a vibrant community featuring an inviting community pool, clubhouse with a party room and an open meadow conveniently located across the street - perfect for active lifestyles! With new appliances, a new water heater, new flooring and fresh paint throughout, an outddor patio with concrete added and an unbeatable location, this home is ideal for those seeking comfort, style, and low-maintenance living. All the benefits of homeownership without the hassle! Don't miss out on this one!!
Last Agent to Sell the Property
McColly Real Estate License #RB21000071 Listed on: 07/18/2025

Townhouse Details
Home Type
- Townhome
Est. Annual Taxes
- $2,600
Year Built
- Built in 2013
Lot Details
- 2,000 Sq Ft Lot
- Fenced
- Landscaped
HOA Fees
- $220 Monthly HOA Fees
Parking
- 2 Car Garage
- Off-Street Parking
Interior Spaces
- 1,512 Sq Ft Home
- 2-Story Property
- Living Room
- Neighborhood Views
Kitchen
- Gas Range
- Microwave
- Dishwasher
Flooring
- Carpet
- Vinyl
Bedrooms and Bathrooms
- 3 Bedrooms
Laundry
- Laundry Room
- Dryer
- Washer
Home Security
Pool
- In Ground Pool
Utilities
- Forced Air Heating and Cooling System
- Heating System Uses Natural Gas
Listing and Financial Details
- Assessor Parcel Number 451610451021000042
Community Details
Overview
- Association fees include ground maintenance, snow removal
- Associa Chicagoland Association, Phone Number (847) 490-3833
- Hamilton Square Ph 1 Subdivision
Security
- Fire and Smoke Detector
Ownership History
Purchase Details
Home Financials for this Owner
Home Financials are based on the most recent Mortgage that was taken out on this home.Similar Homes in Crown Point, IN
Home Values in the Area
Average Home Value in this Area
Purchase History
| Date | Type | Sale Price | Title Company |
|---|---|---|---|
| Warranty Deed | -- | Chicago Title Co Llc |
Mortgage History
| Date | Status | Loan Amount | Loan Type |
|---|---|---|---|
| Open | $144,000 | New Conventional | |
| Closed | $146,300 | New Conventional |
Property History
| Date | Event | Price | Change | Sq Ft Price |
|---|---|---|---|---|
| 08/27/2025 08/27/25 | Sold | $259,000 | -0.3% | $171 / Sq Ft |
| 08/03/2025 08/03/25 | Pending | -- | -- | -- |
| 07/18/2025 07/18/25 | For Sale | $259,900 | +68.8% | $172 / Sq Ft |
| 12/18/2015 12/18/15 | Sold | $154,000 | 0.0% | $102 / Sq Ft |
| 11/27/2015 11/27/15 | Pending | -- | -- | -- |
| 11/06/2015 11/06/15 | For Sale | $154,000 | -- | $102 / Sq Ft |
Tax History Compared to Growth
Tax History
| Year | Tax Paid | Tax Assessment Tax Assessment Total Assessment is a certain percentage of the fair market value that is determined by local assessors to be the total taxable value of land and additions on the property. | Land | Improvement |
|---|---|---|---|---|
| 2024 | $5,816 | $231,400 | $28,000 | $203,400 |
| 2023 | $2,170 | $211,600 | $28,000 | $183,600 |
| 2022 | $2,170 | $197,500 | $28,000 | $169,500 |
| 2021 | $1,971 | $180,800 | $23,700 | $157,100 |
| 2020 | $1,813 | $166,000 | $23,700 | $142,300 |
| 2019 | $1,712 | $155,300 | $23,700 | $131,600 |
| 2018 | $1,731 | $151,100 | $23,700 | $127,400 |
| 2017 | $1,892 | $159,400 | $23,700 | $135,700 |
| 2016 | $1,862 | $155,700 | $23,700 | $132,000 |
| 2014 | $1,646 | $151,200 | $23,700 | $127,500 |
| 2013 | $1,690 | $147,600 | $23,700 | $123,900 |
Agents Affiliated with this Home
-
Michael Borowiec
M
Seller's Agent in 2025
Michael Borowiec
McColly Real Estate
(219) 718-5321
7 in this area
21 Total Sales
-
Michael Elkmann

Buyer's Agent in 2025
Michael Elkmann
Listing Leaders MVPs
(219) 356-3388
2 in this area
10 Total Sales
-
Brenda Versnel

Seller's Agent in 2015
Brenda Versnel
McColly Real Estate
(219) 306-0267
10 in this area
45 Total Sales
Map
Source: Northwest Indiana Association of REALTORS®
MLS Number: 824471
APN: 45-16-10-451-021.000-042
- 11520 Vermont St
- 11522 Vermont St
- 11481 Rhode Island St
- 922 E 115th Place
- 11530 Vermont Ct
- 11878 Kentucky St
- 1078 E 114th Ave
- 1041 E 117th Place
- 11709 Kentucky St
- 981 E 117th Ln
- T-1356 Piper Plan at Walkerton Park
- 11757 Kentucky St
- Oakmont Plan at Westwind - Single Family Homes
- S-2444-3 Sedona Plan at Westwind - Single Family Homes
- S-2353-3 Aspen Plan at Westwind - Single Family Homes
- S-2820-3 Rowan Plan at Westwind - Single Family Homes
- S-3142-3 Willow Plan at Westwind - Single Family Homes
- S-1965-3 Sage Plan at Westwind - Single Family Homes
- S-2182-3 Lakewood Plan at Westwind - Single Family Homes
- 11813 Kentucky St






