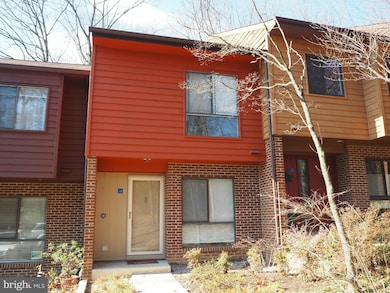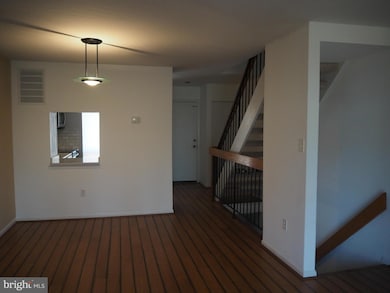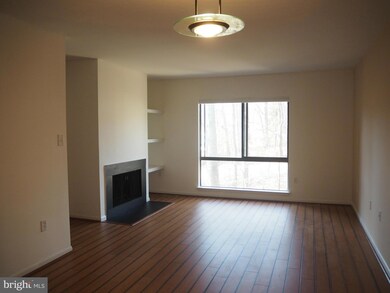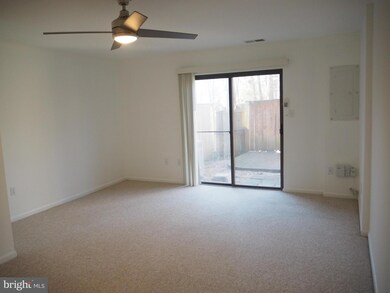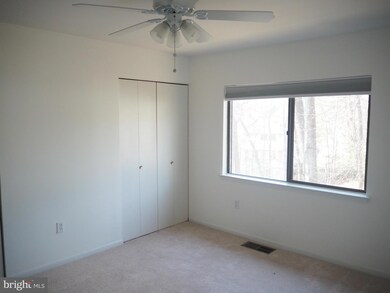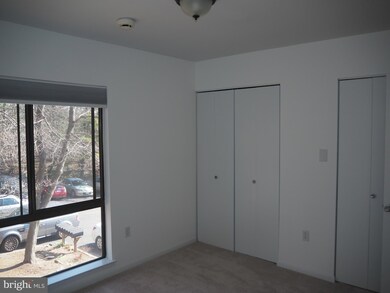
11527 Buttonwood Ct Reston, VA 20191
Highlights
- View of Trees or Woods
- Wooded Lot
- 1 Fireplace
- Terraset Elementary Rated A-
- Traditional Architecture
- Cul-De-Sac
About This Home
As of May 2025This beautiful home sold quickly.
Last Agent to Sell the Property
TTR Sothebys International Realty License #0225057954 Listed on: 05/05/2025

Townhouse Details
Home Type
- Townhome
Est. Annual Taxes
- $6,134
Year Built
- Built in 1979 | Remodeled in 2016
Lot Details
- 992 Sq Ft Lot
- Cul-De-Sac
- Back Yard Fenced
- Wooded Lot
- Backs to Trees or Woods
HOA Fees
- $120 Monthly HOA Fees
Parking
- 2 Parking Spaces
Home Design
- Traditional Architecture
- Slab Foundation
- Asphalt Roof
- Vinyl Siding
Interior Spaces
- 1,068 Sq Ft Home
- Property has 3 Levels
- 1 Fireplace
- Screen For Fireplace
- Double Pane Windows
- Sliding Doors
- Views of Woods
- Basement with some natural light
Bedrooms and Bathrooms
- 3 Bedrooms
Home Security
Schools
- South Lakes High School
Utilities
- Central Air
- Heat Pump System
- Electric Water Heater
- Cable TV Available
Additional Features
- Energy-Efficient Appliances
- Patio
Listing and Financial Details
- Tax Lot 28
- Assessor Parcel Number 0262 101A0028
Community Details
Overview
- $55 Other Monthly Fees
- Reston Subdivision, Baird Floorplan
Recreation
- Community Playground
- Bike Trail
Pet Policy
- Pets allowed on a case-by-case basis
Security
- Storm Doors
- Fire and Smoke Detector
Ownership History
Purchase Details
Home Financials for this Owner
Home Financials are based on the most recent Mortgage that was taken out on this home.Purchase Details
Purchase Details
Home Financials for this Owner
Home Financials are based on the most recent Mortgage that was taken out on this home.Purchase Details
Home Financials for this Owner
Home Financials are based on the most recent Mortgage that was taken out on this home.Purchase Details
Home Financials for this Owner
Home Financials are based on the most recent Mortgage that was taken out on this home.Purchase Details
Home Financials for this Owner
Home Financials are based on the most recent Mortgage that was taken out on this home.Similar Homes in Reston, VA
Home Values in the Area
Average Home Value in this Area
Purchase History
| Date | Type | Sale Price | Title Company |
|---|---|---|---|
| Deed | $550,000 | First American Title | |
| Interfamily Deed Transfer | -- | None Available | |
| Warranty Deed | $347,000 | Northern Va Title & Escr Inc | |
| Warranty Deed | $313,000 | -- | |
| Warranty Deed | $372,900 | -- | |
| Deed | $125,500 | -- |
Mortgage History
| Date | Status | Loan Amount | Loan Type |
|---|---|---|---|
| Open | $561,825 | VA | |
| Previous Owner | $173,500 | New Conventional | |
| Previous Owner | $224,200 | Adjustable Rate Mortgage/ARM | |
| Previous Owner | $250,400 | New Conventional | |
| Previous Owner | $230,000 | Adjustable Rate Mortgage/ARM | |
| Previous Owner | $298,320 | New Conventional | |
| Previous Owner | $119,200 | No Value Available |
Property History
| Date | Event | Price | Change | Sq Ft Price |
|---|---|---|---|---|
| 05/05/2025 05/05/25 | For Sale | $550,000 | 0.0% | $515 / Sq Ft |
| 05/02/2025 05/02/25 | Sold | $550,000 | +28105.1% | $515 / Sq Ft |
| 04/14/2025 04/14/25 | Pending | -- | -- | -- |
| 02/15/2019 02/15/19 | Rented | $1,950 | -2.5% | -- |
| 01/26/2019 01/26/19 | Under Contract | -- | -- | -- |
| 01/17/2019 01/17/19 | For Rent | $2,000 | 0.0% | -- |
| 01/09/2019 01/09/19 | Under Contract | -- | -- | -- |
| 11/20/2018 11/20/18 | For Rent | $2,000 | 0.0% | -- |
| 11/10/2018 11/10/18 | Under Contract | -- | -- | -- |
| 10/12/2018 10/12/18 | For Rent | $2,000 | 0.0% | -- |
| 03/17/2017 03/17/17 | Rented | $2,000 | 0.0% | -- |
| 03/13/2017 03/13/17 | Under Contract | -- | -- | -- |
| 02/19/2017 02/19/17 | For Rent | $2,000 | 0.0% | -- |
| 02/17/2017 02/17/17 | Sold | $347,000 | -0.9% | $236 / Sq Ft |
| 01/13/2017 01/13/17 | Pending | -- | -- | -- |
| 11/20/2016 11/20/16 | Price Changed | $350,000 | 0.0% | $238 / Sq Ft |
| 08/25/2016 08/25/16 | Price Changed | $349,999 | -1.4% | $238 / Sq Ft |
| 08/08/2016 08/08/16 | Price Changed | $355,000 | -1.1% | $242 / Sq Ft |
| 08/02/2016 08/02/16 | Price Changed | $359,000 | -0.8% | $245 / Sq Ft |
| 07/19/2016 07/19/16 | Price Changed | $362,000 | -0.8% | $247 / Sq Ft |
| 06/09/2016 06/09/16 | Price Changed | $365,000 | -1.1% | $249 / Sq Ft |
| 05/27/2016 05/27/16 | Price Changed | $369,000 | -1.6% | $251 / Sq Ft |
| 05/20/2016 05/20/16 | Price Changed | $374,900 | -1.3% | $255 / Sq Ft |
| 05/13/2016 05/13/16 | Price Changed | $379,900 | -1.3% | $259 / Sq Ft |
| 05/03/2016 05/03/16 | Price Changed | $385,000 | -1.3% | $262 / Sq Ft |
| 04/25/2016 04/25/16 | Price Changed | $389,900 | -1.3% | $266 / Sq Ft |
| 04/15/2016 04/15/16 | For Sale | $394,900 | +26.2% | $269 / Sq Ft |
| 08/31/2012 08/31/12 | Sold | $313,000 | -2.2% | $221 / Sq Ft |
| 07/07/2012 07/07/12 | Pending | -- | -- | -- |
| 06/28/2012 06/28/12 | For Sale | $319,900 | -- | $226 / Sq Ft |
Tax History Compared to Growth
Tax History
| Year | Tax Paid | Tax Assessment Tax Assessment Total Assessment is a certain percentage of the fair market value that is determined by local assessors to be the total taxable value of land and additions on the property. | Land | Improvement |
|---|---|---|---|---|
| 2024 | $5,614 | $465,710 | $175,000 | $290,710 |
| 2023 | $5,324 | $452,900 | $165,000 | $287,900 |
| 2022 | $5,392 | $452,900 | $165,000 | $287,900 |
| 2021 | $5,026 | $411,780 | $155,000 | $256,780 |
| 2020 | $4,718 | $383,450 | $135,000 | $248,450 |
| 2019 | $4,602 | $373,990 | $135,000 | $238,990 |
| 2018 | $4,243 | $368,990 | $130,000 | $238,990 |
| 2017 | $4,159 | $344,300 | $110,000 | $234,300 |
| 2016 | $4,058 | $336,660 | $110,000 | $226,660 |
| 2015 | $4,025 | $346,100 | $110,000 | $236,100 |
| 2014 | $3,834 | $330,340 | $100,000 | $230,340 |
Agents Affiliated with this Home
-
R
Seller's Agent in 2025
Roz Drayer
TTR Sotheby's International Realty
-
V
Buyer's Agent in 2025
Viktorija Piano
Keller Williams Realty
-
P
Buyer Co-Listing Agent in 2025
Patty Vargas-Browning
Keller Williams Realty
-
M
Seller's Agent in 2019
Missy Perkins
Long & Foster
-
R
Buyer's Agent in 2019
Ryan Marquiss
Marquiss Realty, LLC
-
D
Seller's Agent in 2017
David Robinson
Robinson Commerical Enterprises
Map
Source: Bright MLS
MLS Number: VAFX2238892
APN: 0262-101A0028
- 11556 Rolling Green Ct Unit 15/100A
- 11557 Rolling Green Ct Unit 301
- 11631 Stoneview Squa Unit 12C
- 11609 Windbluff Ct Unit 9/009A1
- 2233 Castle Rock Square Unit 2B
- 2216 Castle Rock Square Unit 2B
- 2233 Lovedale Ln Unit I
- 2241C Lovedale Ln Unit 412C
- 2339 Millennium Ln
- 2224 Springwood Dr Unit 102A
- 11722 Mossy Creek Ln
- 11709 Karbon Hill Ct Unit 606A
- 11709H Karbon Hill Ct Unit 609A
- 11713 Karbon Hill Ct Unit 710A
- 11184 Silentwood Ln
- 2347 Glade Bank Way
- 2323 Middle Creek Ln
- 2091 Cobblestone Ln
- 2359 Tumbletree Way
- 2085 Cobblestone Ln

