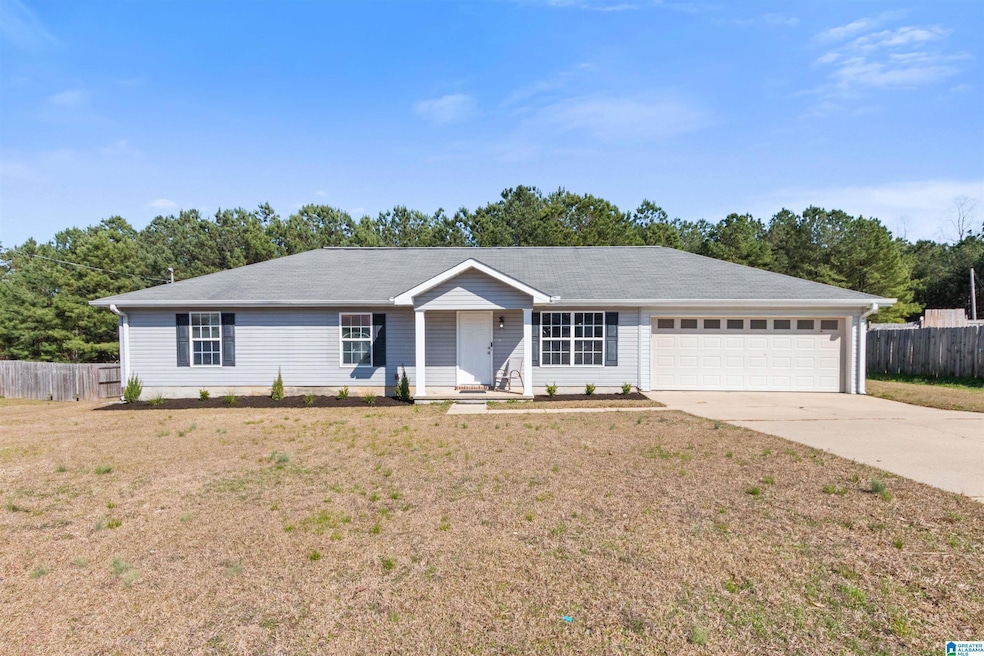
11527 Falcon Crest Way Cottondale, AL 35453
Highlights
- Attic
- Covered patio or porch
- Stainless Steel Appliances
- Solid Surface Countertops
- Double Oven
- Cul-De-Sac
About This Home
As of April 2025Welcome to this charming 3-bed, 2-bath home located in a well kept, family-friendly cul-de-sac. Situated on nearly half an acre, this property offers plenty of space for outdoor activities and hosting family events. This home also features spacious bedrooms, a large eat in kitchen, a separate laundry room as well as a 2-car garage for ample parking space for you and your guests. Inside, you’ll find generous closet and storage space throughout, including a walk-in closet in the main bathroom. Whether you’re looking to store seasonal items or need room to organize, this home has you covered. For those with a camper, you’ll appreciate the convenient hookups that make travel and adventure a breeze. Schedule with your favorite realtor today !
Last Buyer's Agent
MLS Non-member Company
Birmingham Non-Member Office
Home Details
Home Type
- Single Family
Est. Annual Taxes
- $376
Year Built
- Built in 2004
Lot Details
- 0.32 Acre Lot
- Cul-De-Sac
Parking
- 2 Car Attached Garage
- Side Facing Garage
Home Design
- Slab Foundation
- Vinyl Siding
Interior Spaces
- 1,308 Sq Ft Home
- 1-Story Property
- Smooth Ceilings
- Window Treatments
- Pull Down Stairs to Attic
Kitchen
- Double Oven
- Electric Oven
- Electric Cooktop
- Built-In Microwave
- Dishwasher
- Stainless Steel Appliances
- Solid Surface Countertops
Flooring
- Carpet
- Vinyl
Bedrooms and Bathrooms
- 3 Bedrooms
- Walk-In Closet
- 2 Full Bathrooms
- Bathtub and Shower Combination in Primary Bathroom
Laundry
- Laundry Room
- Laundry on main level
- Washer and Electric Dryer Hookup
Outdoor Features
- Covered patio or porch
Schools
- Brookwood Elementary And Middle School
- Brookwood High School
Utilities
- Central Heating and Cooling System
- Underground Utilities
- Electric Water Heater
- Septic Tank
Listing and Financial Details
- Visit Down Payment Resource Website
- Assessor Parcel Number 29-03-06-0-001-029.005
Ownership History
Purchase Details
Home Financials for this Owner
Home Financials are based on the most recent Mortgage that was taken out on this home.Purchase Details
Home Financials for this Owner
Home Financials are based on the most recent Mortgage that was taken out on this home.Purchase Details
Home Financials for this Owner
Home Financials are based on the most recent Mortgage that was taken out on this home.Purchase Details
Home Financials for this Owner
Home Financials are based on the most recent Mortgage that was taken out on this home.Purchase Details
Purchase Details
Similar Homes in the area
Home Values in the Area
Average Home Value in this Area
Purchase History
| Date | Type | Sale Price | Title Company |
|---|---|---|---|
| Warranty Deed | $190,000 | None Listed On Document | |
| Warranty Deed | $190,000 | None Listed On Document | |
| Warranty Deed | $130,000 | -- | |
| Warranty Deed | $74,000 | -- | |
| Deed | -- | -- | |
| Warranty Deed | $118,000 | -- | |
| Warranty Deed | $119,000 | -- |
Mortgage History
| Date | Status | Loan Amount | Loan Type |
|---|---|---|---|
| Open | $186,558 | FHA | |
| Closed | $186,558 | FHA | |
| Previous Owner | $134,191 | New Conventional | |
| Previous Owner | $97,425 | New Conventional | |
| Previous Owner | $70,300 | New Conventional | |
| Previous Owner | $60,000 | No Value Available | |
| Previous Owner | -- | No Value Available |
Property History
| Date | Event | Price | Change | Sq Ft Price |
|---|---|---|---|---|
| 04/18/2025 04/18/25 | Sold | $190,000 | -2.1% | $145 / Sq Ft |
| 03/19/2025 03/19/25 | Pending | -- | -- | -- |
| 03/15/2025 03/15/25 | For Sale | $194,000 | -- | $148 / Sq Ft |
Tax History Compared to Growth
Tax History
| Year | Tax Paid | Tax Assessment Tax Assessment Total Assessment is a certain percentage of the fair market value that is determined by local assessors to be the total taxable value of land and additions on the property. | Land | Improvement |
|---|---|---|---|---|
| 2024 | $376 | $31,320 | $4,000 | $27,320 |
| 2023 | $376 | $30,040 | $4,000 | $26,040 |
| 2022 | $395 | $32,700 | $4,000 | $28,700 |
| 2021 | $800 | $29,620 | $4,000 | $25,620 |
| 2020 | $734 | $13,590 | $2,000 | $11,590 |
| 2019 | $657 | $12,170 | $2,000 | $10,170 |
| 2018 | $657 | $12,170 | $2,000 | $10,170 |
| 2017 | $269 | $0 | $0 | $0 |
| 2016 | $266 | $0 | $0 | $0 |
| 2015 | $266 | $0 | $0 | $0 |
| 2014 | -- | $11,600 | $2,000 | $9,600 |
Agents Affiliated with this Home
-
K
Seller's Agent in 2025
Kimberly Moore
Forever Moore Real Estate
(205) 292-4679
20 Total Sales
-
M
Buyer's Agent in 2025
MLS Non-member Company
Birmingham Non-Member Office
Map
Source: Greater Alabama MLS
MLS Number: 21412538
APN: 29-03-06-0-001-029.005
- 11783 Holt Lock and Dam Rd
- 841 Olde Mill Trace
- 7600 Keenes Mill Rd
- 1058 Orchard Mill Rd
- 00 Keenes Mill Rd
- 0 Keenes Mill Rd
- 4504 20th St NE
- 450 Creek Side Loop Rd
- 4530 Twin Spires Cir
- 1720 Hurricane Rd Unit LOT 95
- 1751 Upper Lake Dr
- 4200 20th St NE
- 5421 Summerfield Dr E
- 00 55th Ave E Unit 143
- 00 55th Ave E
- 5200 Summerfield Dr E
- 5150 Summerfield Dr E
- 5025 Summerfield Dr E
- 4220 Alexander Ln
- 1615 Diane St






