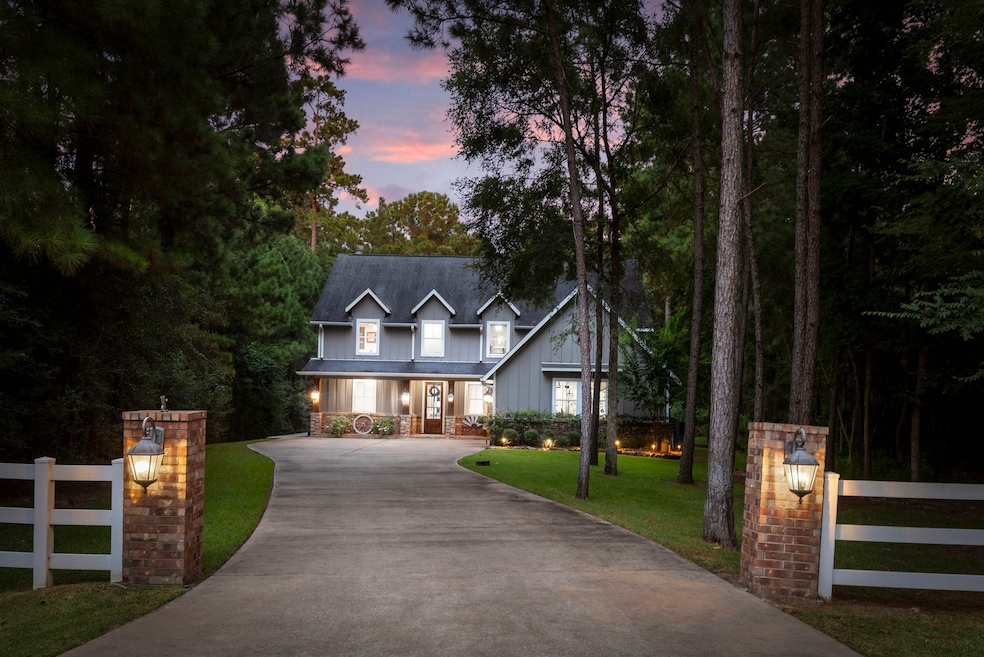
11527 Laurens Way Montgomery, TX 77316
Estimated payment $5,402/month
Highlights
- Golf Course Community
- Craftsman Architecture
- Adjacent to Greenbelt
- Keenan Elementary School Rated A
- Wooded Lot
- Hydromassage or Jetted Bathtub
About This Home
This beautifully upgraded home offers space, comfort, and privacy with nature views. The first floor features a large primary suite with dual vanities, jetted tub, and walk-in closet, plus a guest/mother-in-law suite. The chef’s kitchen includes a butcher block island with farmhouse sink, built-in 5-burner range, 42” soft-close cabinets with glass accents, subway tile backsplash, and a corner pantry. The living room showcases custom built-ins, a brick accent wall, shiplap details, and a gas fireplace beneath vaulted ceilings. Upstairs you’ll find four bedrooms, two bathrooms, a loft, and abundant storage. Expansive windows overlook a private, wooded clearing with deer and wildlife. Other features include new water heaters, AC with UV lights, new dishwasher, water softener, reverse osmosis system, epoxy garage floor, French drain, 2nd-floor laundry shoot, and widened entry to in-law suite. No rear neighbor, trees on both sides, and a long entry driveway make this home truly unique.
Home Details
Home Type
- Single Family
Est. Annual Taxes
- $9,731
Year Built
- Built in 2017
Lot Details
- 1 Acre Lot
- Adjacent to Greenbelt
- Northeast Facing Home
- Back Yard Fenced
- Sprinkler System
- Cleared Lot
- Wooded Lot
HOA Fees
- $77 Monthly HOA Fees
Parking
- 2 Car Attached Garage
Home Design
- Craftsman Architecture
- Brick Exterior Construction
- Slab Foundation
- Composition Roof
- Wood Siding
Interior Spaces
- 3,720 Sq Ft Home
- 2-Story Property
- High Ceiling
- Ceiling Fan
- Gas Fireplace
- Living Room
- Dining Room
- Home Office
- Game Room
- Fire and Smoke Detector
Kitchen
- Electric Oven
- Gas Range
- Self-Closing Drawers and Cabinet Doors
Flooring
- Carpet
- Tile
Bedrooms and Bathrooms
- 6 Bedrooms
- En-Suite Primary Bedroom
- Double Vanity
- Hydromassage or Jetted Bathtub
- Separate Shower
Laundry
- Dryer
- Washer
Eco-Friendly Details
- Energy-Efficient HVAC
Schools
- Keenan Elementary School
- Oak Hill Junior High School
- Lake Creek High School
Utilities
- Central Heating and Cooling System
- Water Softener is Owned
- Septic Tank
Community Details
Overview
- Imc Management Association, Phone Number (936) 756-0032
- Built by RVision Homes
- Grand Lake Estates 09 Subdivision
- Greenbelt
Recreation
- Golf Course Community
Map
Home Values in the Area
Average Home Value in this Area
Tax History
| Year | Tax Paid | Tax Assessment Tax Assessment Total Assessment is a certain percentage of the fair market value that is determined by local assessors to be the total taxable value of land and additions on the property. | Land | Improvement |
|---|---|---|---|---|
| 2025 | $8,125 | $650,000 | $130,000 | $520,000 |
| 2024 | $8,376 | $600,730 | $59,000 | $541,730 |
| 2023 | $8,376 | $635,000 | $59,000 | $576,000 |
| 2022 | $10,169 | $580,000 | $59,000 | $521,000 |
| 2021 | $8,621 | $472,390 | $50,000 | $422,390 |
| 2020 | $8,634 | $451,120 | $50,000 | $401,120 |
| 2019 | $8,505 | $425,960 | $50,000 | $375,960 |
| 2018 | $7,095 | $393,260 | $40,000 | $353,260 |
| 2017 | $802 | $40,000 | $40,000 | $0 |
| 2016 | $802 | $40,000 | $40,000 | $0 |
| 2015 | $397 | $20,000 | $20,000 | $0 |
| 2014 | $397 | $20,000 | $20,000 | $0 |
Property History
| Date | Event | Price | Change | Sq Ft Price |
|---|---|---|---|---|
| 08/21/2025 08/21/25 | For Sale | $830,000 | +44.4% | $223 / Sq Ft |
| 11/13/2020 11/13/20 | Sold | -- | -- | -- |
| 10/14/2020 10/14/20 | Pending | -- | -- | -- |
| 09/30/2020 09/30/20 | For Sale | $574,900 | -- | $157 / Sq Ft |
Purchase History
| Date | Type | Sale Price | Title Company |
|---|---|---|---|
| Warranty Deed | -- | New Title Company Name | |
| Vendors Lien | -- | Attorney | |
| Warranty Deed | -- | Attorney | |
| Warranty Deed | -- | First American Title | |
| Warranty Deed | -- | None Available |
Mortgage History
| Date | Status | Loan Amount | Loan Type |
|---|---|---|---|
| Previous Owner | $385,992 | New Conventional | |
| Previous Owner | $316,350 | Purchase Money Mortgage |
Similar Homes in Montgomery, TX
Source: Houston Association of REALTORS®
MLS Number: 73701391
APN: 5390-09-08600
- 15564 Guinevere Ln
- 11539 Shelleys Run
- 15569 Zoe Loop Dr
- 11600 Kirstens Ct
- 11409 E Zoe Loop Dr
- 11401 E Zoe Loop Dr
- 11565 Kirstens Ct
- 9164 Grand Lake Estates Dr
- 9166 Grand Jubilee Dr
- 9162 Grand Jubilee Dr
- 9158 Grand Jubilee Dr
- 9207 Grand Lake Estates Dr
- 11556 Kirstens Ct
- 9122 Grand Lake Estates Dr
- 7538 Lorna Rd
- 9383 Cordial Cir
- 8223 Folks St
- 4034 Honea Egypt Rd
- TBD Honea Egypt Rd
- 15677 Connie Ln
- 196 Pine Crest Cir
- 205 Climbing Oaks Place
- 143 N Greatwood Glen Place
- 219 Biltmore Loop
- 158 Biltmore Loop
- 118 Cheswood Forest Dr
- 335 Biltmore Loop
- 360 Mallorn Ln
- 325 Mallorn Ln
- 288 Mallorn Ln
- 163 Axlewood Ct
- 220 Cheswood Forest Dr
- 167 Axlewood Ct
- 535 Oakview Bend Dr
- 324 Water Tupelo Dr
- 151 W Coralburst Loop
- 619 Silver Pear Ct Ct
- 216 Cider Gum Place
- 343 E Coralburst Loop
- 900 New Day Ave






