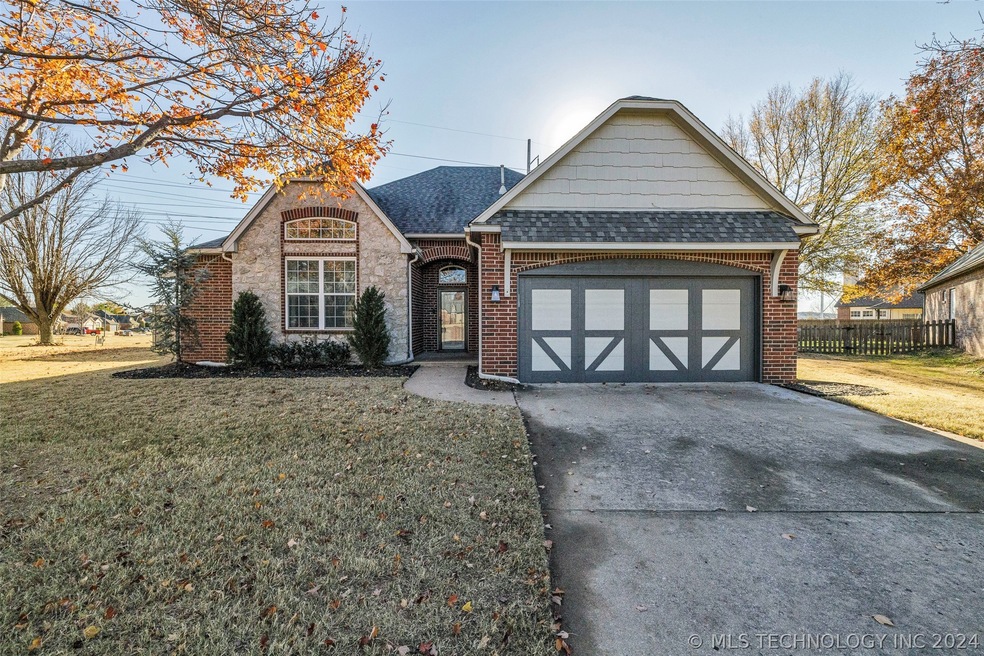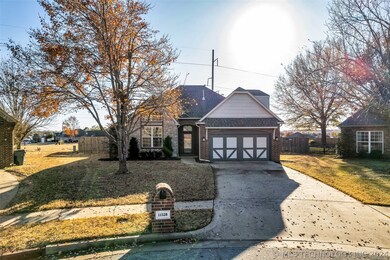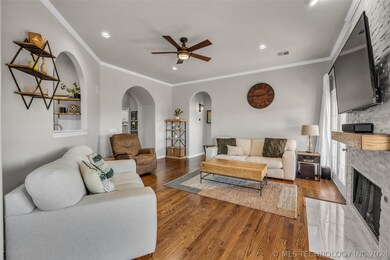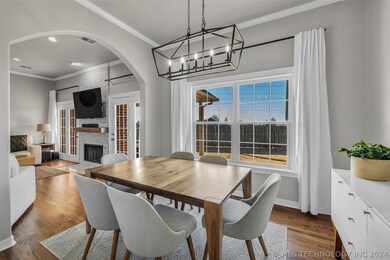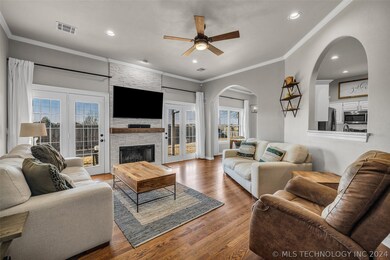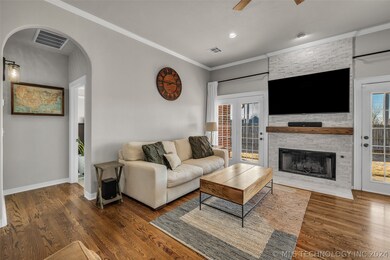
Highlights
- Mature Trees
- French Provincial Architecture
- Wood Flooring
- Jenks West Elementary School Rated A
- Vaulted Ceiling
- 4-minute walk to Juniper Ridge Park
About This Home
As of April 2024This home is located at 11528 S Mulberry Ln, Jenks, OK 74037 and is currently priced at $346,800, approximately $154 per square foot. This property was built in 2000. 11528 S Mulberry Ln is a home located in Tulsa County with nearby schools including Jenks West Elementary School, Jenks West Intermediate Elementary School, and Jenks Middle School.
Home Details
Home Type
- Single Family
Est. Annual Taxes
- $3,059
Year Built
- Built in 2000
Lot Details
- 10,297 Sq Ft Lot
- Cul-De-Sac
- North Facing Home
- Landscaped
- Mature Trees
Parking
- 2 Car Attached Garage
Home Design
- French Provincial Architecture
- Brick Exterior Construction
- Slab Foundation
- Wood Frame Construction
- Fiberglass Roof
- Asphalt
- Stone
Interior Spaces
- 2,248 Sq Ft Home
- 2-Story Property
- Vaulted Ceiling
- Ceiling Fan
- Wood Burning Fireplace
- Gas Log Fireplace
- Vinyl Clad Windows
- Insulated Windows
- Insulated Doors
- Fire and Smoke Detector
Kitchen
- Oven
- Gas Range
- Microwave
- Ice Maker
- Dishwasher
- Stone Countertops
Flooring
- Wood
- Carpet
- Tile
Bedrooms and Bathrooms
- 4 Bedrooms
- Pullman Style Bathroom
Eco-Friendly Details
- Energy-Efficient Windows
- Energy-Efficient Insulation
- Energy-Efficient Doors
Outdoor Features
- Covered patio or porch
- Rain Gutters
Schools
- West Elementary School
- Jenks Middle School
- Jenks High School
Utilities
- Zoned Heating and Cooling
- Heating System Uses Gas
- Programmable Thermostat
- Gas Water Heater
Community Details
- No Home Owners Association
- Juniper Ridge Subdivision
- Greenbelt
Ownership History
Purchase Details
Home Financials for this Owner
Home Financials are based on the most recent Mortgage that was taken out on this home.Purchase Details
Home Financials for this Owner
Home Financials are based on the most recent Mortgage that was taken out on this home.Purchase Details
Home Financials for this Owner
Home Financials are based on the most recent Mortgage that was taken out on this home.Purchase Details
Purchase Details
Home Financials for this Owner
Home Financials are based on the most recent Mortgage that was taken out on this home.Purchase Details
Purchase Details
Similar Homes in the area
Home Values in the Area
Average Home Value in this Area
Purchase History
| Date | Type | Sale Price | Title Company |
|---|---|---|---|
| Warranty Deed | $347,000 | Firstitle & Abstract Services | |
| Warranty Deed | $206,000 | First American Title | |
| Warranty Deed | -- | First American Title | |
| Sheriffs Deed | $171,771 | None Available | |
| Warranty Deed | $185,000 | First American Title & Abstr | |
| Warranty Deed | $175,000 | None Available | |
| Corporate Deed | $169,000 | First Amer Title & Abstract |
Mortgage History
| Date | Status | Loan Amount | Loan Type |
|---|---|---|---|
| Open | $100,000 | New Conventional | |
| Previous Owner | $185,175 | New Conventional | |
| Previous Owner | $178,480 | New Conventional | |
| Previous Owner | $181,522 | FHA |
Property History
| Date | Event | Price | Change | Sq Ft Price |
|---|---|---|---|---|
| 04/16/2024 04/16/24 | Sold | $346,800 | +0.5% | $154 / Sq Ft |
| 03/18/2024 03/18/24 | Pending | -- | -- | -- |
| 03/18/2024 03/18/24 | For Sale | $345,000 | +67.7% | $153 / Sq Ft |
| 11/27/2017 11/27/17 | Sold | $205,750 | -2.0% | $92 / Sq Ft |
| 10/20/2017 10/20/17 | Pending | -- | -- | -- |
| 10/20/2017 10/20/17 | For Sale | $209,900 | +14.1% | $93 / Sq Ft |
| 02/24/2017 02/24/17 | Sold | $184,000 | +11.5% | $82 / Sq Ft |
| 01/06/2017 01/06/17 | Pending | -- | -- | -- |
| 01/06/2017 01/06/17 | For Sale | $165,000 | -- | $73 / Sq Ft |
Tax History Compared to Growth
Tax History
| Year | Tax Paid | Tax Assessment Tax Assessment Total Assessment is a certain percentage of the fair market value that is determined by local assessors to be the total taxable value of land and additions on the property. | Land | Improvement |
|---|---|---|---|---|
| 2024 | $3,181 | $26,232 | $2,347 | $23,885 |
| 2023 | $3,181 | $24,982 | $2,402 | $22,580 |
| 2022 | $3,059 | $23,793 | $3,292 | $20,501 |
| 2021 | $2,951 | $22,660 | $3,135 | $19,525 |
| 2020 | $2,886 | $22,660 | $3,135 | $19,525 |
| 2019 | $2,905 | $22,660 | $3,135 | $19,525 |
| 2018 | $2,925 | $22,660 | $3,135 | $19,525 |
| 2017 | $2,765 | $21,776 | $3,135 | $18,641 |
| 2016 | $2,833 | $21,776 | $3,135 | $18,641 |
| 2015 | $2,833 | $21,776 | $3,135 | $18,641 |
| 2014 | $2,759 | $20,350 | $3,135 | $17,215 |
Agents Affiliated with this Home
-

Seller's Agent in 2024
Carol Brown
MORE Agency
(918) 884-7718
56 in this area
780 Total Sales
-

Seller's Agent in 2017
Kurt Hantwerker
Keller Williams Preferred
(918) 607-0208
4 in this area
130 Total Sales
-

Seller's Agent in 2017
Carlos Garcia
Lindsay & Associates
(918) 637-7659
6 in this area
126 Total Sales
-
C
Buyer's Agent in 2017
Cheryl Wackenhuth
Keller Williams Preferred
(918) 798-3593
4 in this area
50 Total Sales
Map
Source: MLS Technology
MLS Number: 2342687
APN: 60708-82-36-32240
- 11531 S Nandina Place
- 11508 S Locust Ave
- 11395 S Juniper St
- 119 W 119th St
- 11906 S Nandina St
- 679 W 113th Ct S
- 690 W 113th Ct S
- 11214 S Nandina Ave
- 10613 S Holley St
- 3401 S Redbud St
- 11907 S Redbud St
- 11920 S Holley St
- 11220 S Fir Ave
- 11212 S Fir Ave
- 11260 S Fir Ave
- 698 W 113th Ct S
- 1014 W 120th St S
- 691 W 113th Ct S
- 1010 W 120th St S
- 11813 S Tamarack Ct
