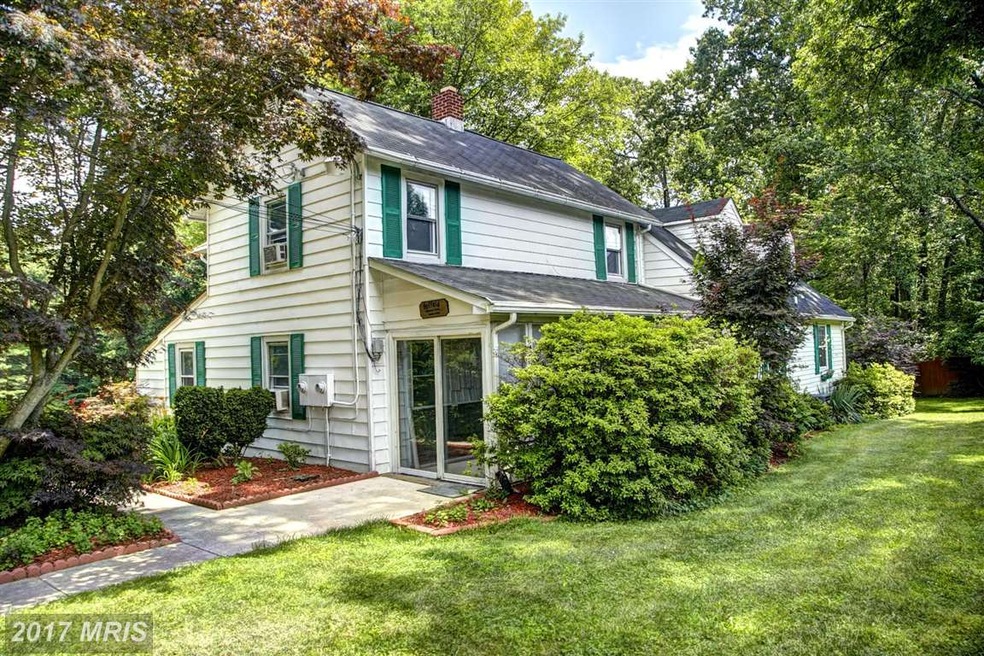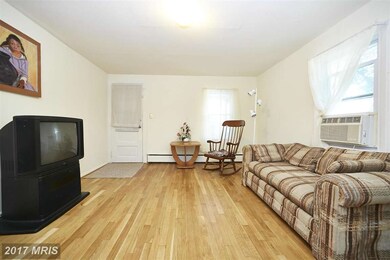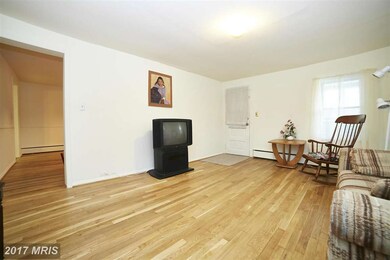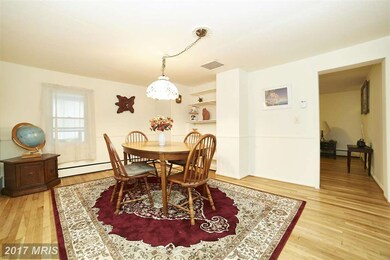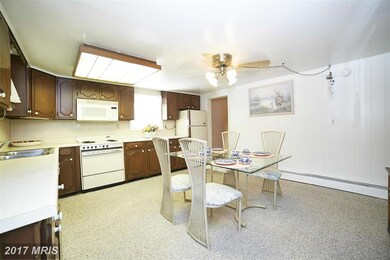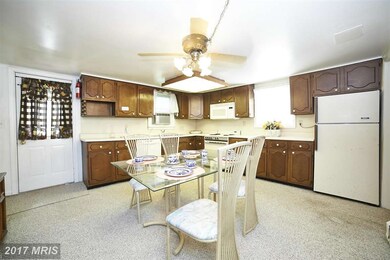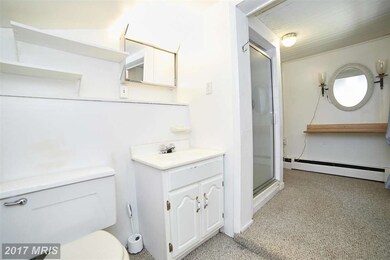
11529 Garrison Forest Rd Owings Mills, MD 21117
Highlights
- Second Kitchen
- Wood Burning Stove
- Wood Flooring
- Colonial Architecture
- Traditional Floor Plan
- Main Floor Bedroom
About This Home
As of December 2019Welcome Home! Beautiful 6 Bedroom, 4 Full, 1 Half Bath Home In Sought-After Greenspring Valley! Tons Of Space For Entertaining, Master Bedroom w/ Attached Sunroom, Potential In-Law Suite w/ Private Entrance, Fully Finished Lower Level w/ Wood-Burning Stove & Additional Full Kitchen That Leads Out To Patio Overlooking Huge Fenced In Backyard. 3 Car Garage & Driveway Space Easily Fits 5 Cars!
Last Agent to Sell the Property
Berkshire Hathaway HomeServices Homesale Realty License #632462 Listed on: 07/11/2016

Home Details
Home Type
- Single Family
Est. Annual Taxes
- $3,355
Year Built
- Built in 1860
Lot Details
- 1.1 Acre Lot
- Property is in very good condition
Parking
- 2 Car Detached Garage
- Off-Street Parking
Home Design
- Colonial Architecture
- Vinyl Siding
Interior Spaces
- Property has 3 Levels
- Traditional Floor Plan
- Central Vacuum
- Ceiling Fan
- Wood Burning Stove
- Fireplace Mantel
- Family Room
- Living Room
- Dining Room
- Sun or Florida Room
- Wood Flooring
- Alarm System
Kitchen
- Second Kitchen
- Eat-In Kitchen
- Gas Oven or Range
- Microwave
- Extra Refrigerator or Freezer
- Dishwasher
- Disposal
Bedrooms and Bathrooms
- 6 Bedrooms | 2 Main Level Bedrooms
- En-Suite Primary Bedroom
- 4.5 Bathrooms
- Whirlpool Bathtub
Laundry
- Dryer
- Washer
Finished Basement
- Heated Basement
- Walk-Out Basement
- Basement Fills Entire Space Under The House
- Rear Basement Entry
- Natural lighting in basement
Outdoor Features
- Shed
Utilities
- Forced Air Heating and Cooling System
- Window Unit Cooling System
- Electric Water Heater
Community Details
- No Home Owners Association
- Garrison Forest Subdivision
Listing and Financial Details
- Assessor Parcel Number 04040408066730
Ownership History
Purchase Details
Home Financials for this Owner
Home Financials are based on the most recent Mortgage that was taken out on this home.Purchase Details
Home Financials for this Owner
Home Financials are based on the most recent Mortgage that was taken out on this home.Purchase Details
Similar Homes in Owings Mills, MD
Home Values in the Area
Average Home Value in this Area
Purchase History
| Date | Type | Sale Price | Title Company |
|---|---|---|---|
| Special Warranty Deed | $339,900 | Capitol Title Group | |
| Deed | $321,000 | Residential Title & Escrow C | |
| Deed | $7,500 | -- |
Mortgage History
| Date | Status | Loan Amount | Loan Type |
|---|---|---|---|
| Open | $17,543 | New Conventional | |
| Open | $333,743 | FHA | |
| Previous Owner | $315,185 | FHA |
Property History
| Date | Event | Price | Change | Sq Ft Price |
|---|---|---|---|---|
| 12/18/2019 12/18/19 | Sold | $339,900 | 0.0% | $110 / Sq Ft |
| 11/06/2019 11/06/19 | Pending | -- | -- | -- |
| 10/18/2019 10/18/19 | For Sale | $339,900 | +5.9% | $110 / Sq Ft |
| 11/28/2016 11/28/16 | Sold | $321,000 | -1.2% | $120 / Sq Ft |
| 10/10/2016 10/10/16 | Pending | -- | -- | -- |
| 09/19/2016 09/19/16 | Price Changed | $325,000 | -4.1% | $121 / Sq Ft |
| 07/11/2016 07/11/16 | For Sale | $339,000 | -- | $126 / Sq Ft |
Tax History Compared to Growth
Tax History
| Year | Tax Paid | Tax Assessment Tax Assessment Total Assessment is a certain percentage of the fair market value that is determined by local assessors to be the total taxable value of land and additions on the property. | Land | Improvement |
|---|---|---|---|---|
| 2025 | $4,256 | $359,067 | -- | -- |
| 2024 | $4,256 | $325,500 | $128,700 | $196,800 |
| 2023 | $2,091 | $319,000 | $0 | $0 |
| 2022 | $4,057 | $312,500 | $0 | $0 |
| 2021 | $3,631 | $306,000 | $128,700 | $177,300 |
| 2020 | $3,897 | $299,100 | $0 | $0 |
| 2019 | $3,541 | $292,200 | $0 | $0 |
| 2018 | $3,458 | $285,300 | $128,700 | $156,600 |
| 2017 | $3,293 | $277,000 | $0 | $0 |
| 2016 | $2,750 | $268,700 | $0 | $0 |
| 2015 | $2,750 | $260,400 | $0 | $0 |
| 2014 | $2,750 | $260,400 | $0 | $0 |
Agents Affiliated with this Home
-

Seller's Agent in 2019
Eugene Elias
E Squared Real Estate Services
(443) 506-7210
57 Total Sales
-

Buyer's Agent in 2019
Malayna Haney
Douglas Realty, LLC
(410) 746-5613
9 Total Sales
-

Seller's Agent in 2016
Robert Breeden
Berkshire Hathaway HomeServices Homesale Realty
(410) 982-3761
619 Total Sales
Map
Source: Bright MLS
MLS Number: 1002457098
APN: 04-0408066730
- 3309 Carroll Ave
- 3406 Starlite Ct
- 3220 Hunting Tweed Dr
- 2 Houndstooth Ct
- Lot 2 Garrison Hills Garrison Forest Rd
- 11910 Minor Jones Dr
- 3632 King David Way
- 1 Forest Bluff Ct
- 3747 Spring Lake Ln
- 12 Hunters Horn Ct
- 3 Forest Bluff Ct
- 921 Academy Ave
- 923 Academy Ave
- 900 Academy Ave
- 12211 Garrison Forest Rd
- 24 Latimore Way
- 3500 Avery Hill Dr
- 923A Academy Ave
- 12217 Faulkner Dr
- 8 Beth Ct
