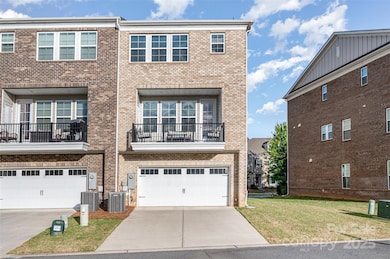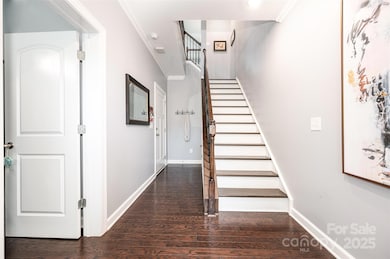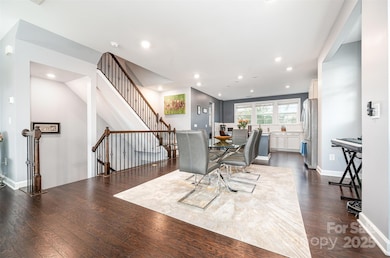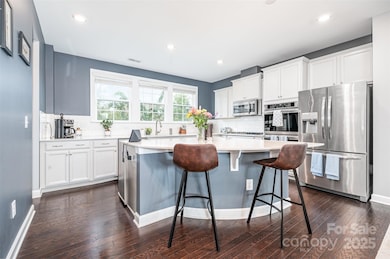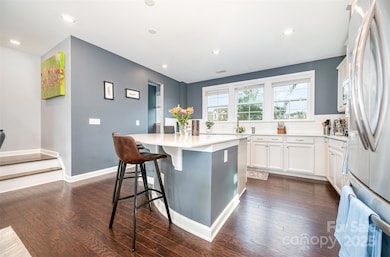11529 Red Rust Ln Charlotte, NC 28277
Providence NeighborhoodEstimated payment $3,896/month
Highlights
- Open Floorplan
- Traditional Architecture
- End Unit
- Rea Farms STEAM Academy Rated 10
- Wood Flooring
- 5-minute walk to Stone Creek Ranch Park
About This Home
All-brick end-unit townhome in highly sought after Rea Farms Community! This stunning home offers the perfect blend of comfort and convenience, with 2,400 square feet of beautifully designed living space and upgrades throughout. One of the standout features is the hardwood flooring in every room and on every stair—no carpet anywhere! Step inside to an open-concept main level featuring a stunning kitchen with quartz countertops, a large island, stainless steel appliances, double ovens, and a gas cooktop—ideal for everyday cooking or entertaining. Upstairs, the primary suite offers dual vanities, a tiled shower, and a custom closet system. Additionally a secondary bedroom upstairs can be used as a 2nd primary suite! Downstairs you will find a 3rd bedroom also with en-suite bathroom, perfect for guests or a private office. You’ll love the sunset views from your private deck. Enjoy dining and shopping just minutes away in Waverly or Blakney shopping centers as well as walking distance to REA Farms STEAM Academy, Lifetime Fitness, and much more! in a top-rated school zone with easy access to I-485—this move-in ready home perfectly blends comfort, location, and style.
Listing Agent
Keller Williams South Park Brokerage Email: tommyfahey@redbudclt.com License #312850 Listed on: 10/23/2025

Co-Listing Agent
Keller Williams South Park Brokerage Email: tommyfahey@redbudclt.com License #266315
Townhouse Details
Home Type
- Townhome
Est. Annual Taxes
- $4,300
Year Built
- Built in 2019
Lot Details
- End Unit
- Lawn
HOA Fees
- $208 Monthly HOA Fees
Parking
- 2 Car Attached Garage
- Rear-Facing Garage
- Garage Door Opener
- Driveway
Home Design
- Traditional Architecture
- Entry on the 1st floor
- Slab Foundation
- Architectural Shingle Roof
- Four Sided Brick Exterior Elevation
- Hardboard
Interior Spaces
- 3-Story Property
- Open Floorplan
- Wired For Data
- Ceiling Fan
- Storage
- Pull Down Stairs to Attic
Kitchen
- Double Convection Oven
- Gas Oven
- Gas Cooktop
- Microwave
- Ice Maker
- Dishwasher
- Kitchen Island
- Disposal
Flooring
- Wood
- Tile
Bedrooms and Bathrooms
- 3 Bedrooms
- Split Bedroom Floorplan
- Walk-In Closet
Laundry
- Laundry Room
- Washer and Dryer
Home Security
Outdoor Features
- Balcony
Schools
- Polo Ridge Elementary School
- Rea Farms Steam Academy Middle School
- Ardrey Kell High School
Utilities
- Central Heating and Cooling System
- Vented Exhaust Fan
- Gas Water Heater
- Fiber Optics Available
- Cable TV Available
Listing and Financial Details
- Assessor Parcel Number 229-173-60
Community Details
Overview
- Cams Association, Phone Number (704) 731-5560
- Rea Farms Subdivision
- Mandatory home owners association
Security
- Carbon Monoxide Detectors
Map
Home Values in the Area
Average Home Value in this Area
Tax History
| Year | Tax Paid | Tax Assessment Tax Assessment Total Assessment is a certain percentage of the fair market value that is determined by local assessors to be the total taxable value of land and additions on the property. | Land | Improvement |
|---|---|---|---|---|
| 2025 | $4,300 | $561,400 | $155,000 | $406,400 |
| 2024 | $4,300 | $561,400 | $155,000 | $406,400 |
| 2023 | $4,162 | $561,400 | $155,000 | $406,400 |
| 2022 | $3,440 | $352,400 | $85,000 | $267,400 |
| 2021 | $3,440 | $352,400 | $85,000 | $267,400 |
| 2020 | $3,508 | $85,000 | $85,000 | $0 |
| 2019 | $820 | $85,000 | $85,000 | $0 |
| 2018 | $1,181 | $0 | $0 | $0 |
Property History
| Date | Event | Price | List to Sale | Price per Sq Ft |
|---|---|---|---|---|
| 10/23/2025 10/23/25 | For Sale | $635,000 | -- | $264 / Sq Ft |
Purchase History
| Date | Type | Sale Price | Title Company |
|---|---|---|---|
| Special Warranty Deed | $396,000 | None Available |
Mortgage History
| Date | Status | Loan Amount | Loan Type |
|---|---|---|---|
| Open | $375,715 | New Conventional |
Source: Canopy MLS (Canopy Realtor® Association)
MLS Number: 4314748
APN: 229-173-60
- 6946 Walnut Branch Ln
- 11679 Red Rust Ln
- 6615 Springs Mill Rd
- 5104 Mesa Verde Rd
- 5019 Mesa Verde Rd
- 10840 Bay Hill Club Dr
- 5810 Cactus Valley Rd
- 5520 Allison Ln
- 6729 Dusty Saddle Rd
- 11022 Lucky Horseshoe Ln
- 5201 Jupiter Hills Ct
- 6927 Maricopa Rd
- 7200 Firespike Rd
- 5931 Ardrey Kell Rd
- 10840 Congressional Club Dr
- 5136 Boulware Ct
- 10906 Round Rock Rd
- 7900 Honey Fig Rd
- 10715 Tom Short Rd
- 11940 James Richard Dr
- 10500 Midway Park Dr
- 6805 Walnut Branch Ln Unit 222
- 6805 Walnut Branch Rd
- 10500 Midway Park Dr Unit B1
- 10500 Midway Park Dr Unit A4
- 10500 Midway Park Dr Unit B3
- 10500 Midway Park Dr Unit TH2
- 10500 Midway Park Dr Unit TH3
- 11750 Red Rust Ln
- 11502 Wheat Ridge Rd
- 7420 N Rea Park Ln Unit Oakmont
- 7420 N Rea Park Ln Unit Augusta I & II
- 7420 N Rea Park Ln Unit Pebble Beach
- 7420 N Rea Park Ln
- 4934 Mesa Verde Rd
- 5905 Cactus Valley Rd
- 5470 Allison Ln
- 6422 Del Rio Rd
- 7417 Waverly Walk Ave Unit FL1-ID1093332P
- 7417 Waverly Walk Ave Unit ID1221089P

