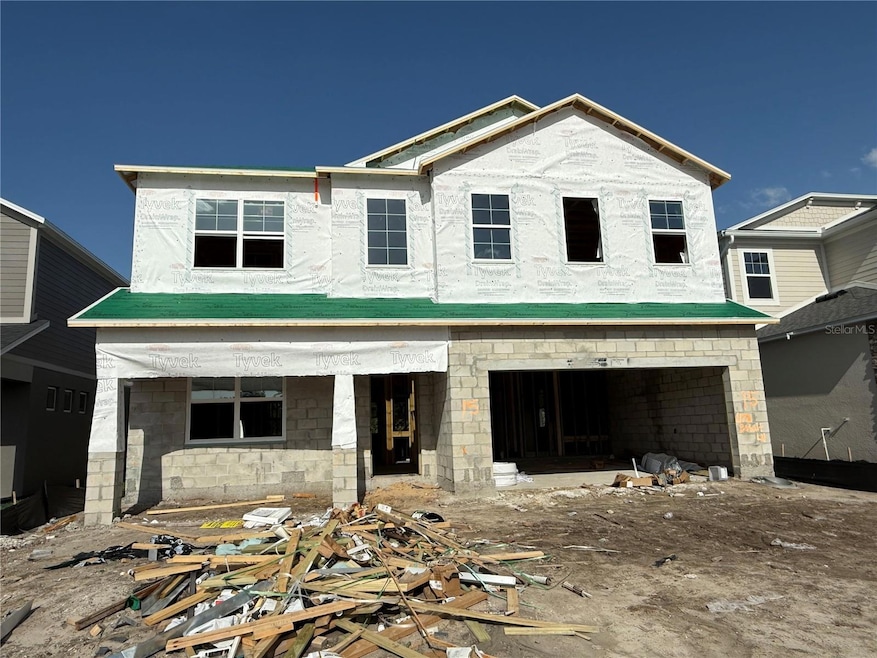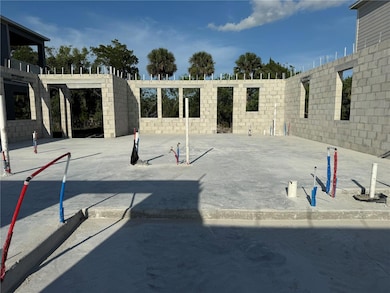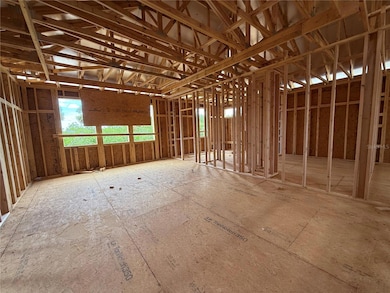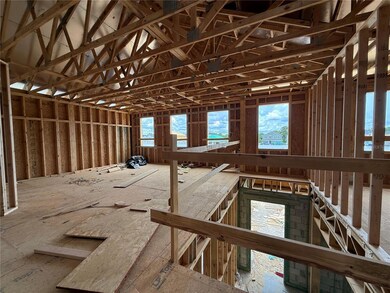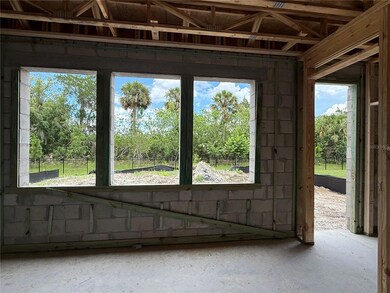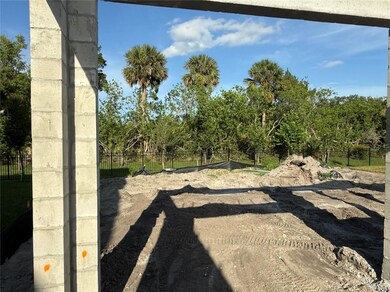
1153 Basalt Ln Sanford, FL 32771
Estimated payment $4,253/month
Highlights
- Under Construction
- Gated Community
- Great Room
- Seminole High School Rated A
- Loft
- Community Pool
About This Home
Under Construction. Discover this beautiful new construction home built at 1153 Basalt Lane in Sanford, FL. This impressive house offers spacious living with 5 bedrooms and 4 bathrooms, perfect for families seeking room to grow. This thoughtfully designed home showcases quality craftsmanship with attention to detail in every room. The open-concept living space creates a natural flow between the kitchen, dining, and living areas, ideal for both everyday family life and entertaining guests. The upper level houses the owner's bedroom, offering a private retreat with an en-suite bathroom for relaxation and convenience. The additional bedrooms provide comfortable spaces for family members or guests. Located in Sanford, this home places you in a vibrant neighborhood with excellent access to local amenities. Nearby parks offer recreational opportunities for outdoor enthusiasts and families looking to enjoy Florida's pleasant climate. M/I Homes' commitment to quality construction ensures this new home delivers both style and substance. The thoughtful design incorporates modern conveniences while maintaining a timeless appeal that will serve your family well for years to come.
Listing Agent
KELLER WILLIAMS ADVANTAGE REALTY Brokerage Phone: 407-977-7600 License #692835 Listed on: 05/19/2025

Home Details
Home Type
- Single Family
Est. Annual Taxes
- $491
Year Built
- Built in 2025 | Under Construction
Lot Details
- 6,500 Sq Ft Lot
- West Facing Home
- Property is zoned PD
HOA Fees
- $235 Monthly HOA Fees
Parking
- 2 Car Attached Garage
Home Design
- Home is estimated to be completed on 10/6/25
- Bi-Level Home
- Slab Foundation
- Shingle Roof
- Concrete Siding
- Block Exterior
- Stone Siding
- HardiePlank Type
- Stucco
Interior Spaces
- 3,819 Sq Ft Home
- Tray Ceiling
- Sliding Doors
- Great Room
- Family Room
- Dining Room
- Den
- Loft
- Laundry Room
Kitchen
- Microwave
- Dishwasher
- Disposal
Flooring
- Carpet
- Ceramic Tile
Bedrooms and Bathrooms
- 5 Bedrooms
- Walk-In Closet
- 4 Full Bathrooms
Outdoor Features
- Covered Patio or Porch
Schools
- Hamilton Elementary School
- Millennium Middle School
- Seminole High School
Utilities
- Central Heating and Cooling System
- Thermostat
Listing and Financial Details
- Visit Down Payment Resource Website
- Legal Lot and Block 15 / 505
- Assessor Parcel Number 28-19-31-505-0000-0150
Community Details
Overview
- Association fees include common area taxes, pool
- Keisha Andrew Association, Phone Number (407) 472-2471
- Visit Association Website
- Built by M/I Homes
- Estates At Rivercrest Subdivision, Sonoma Floorplan
Recreation
- Community Pool
- Trails
Security
- Gated Community
Map
Home Values in the Area
Average Home Value in this Area
Property History
| Date | Event | Price | Change | Sq Ft Price |
|---|---|---|---|---|
| 08/27/2025 08/27/25 | Sold | $729,990 | 0.0% | $191 / Sq Ft |
| 08/23/2025 08/23/25 | Off Market | $729,990 | -- | -- |
| 06/23/2025 06/23/25 | For Sale | $729,990 | -- | $191 / Sq Ft |
Similar Homes in the area
Source: Stellar MLS
MLS Number: O6309475
- 809 River Stone Trail
- 813 River Stone Trail
- 817 River Stone Trail
- 825 River Stone Trail
- 821 River Stone Trail
- 1152 Basalt Ln
- 1156 Basalt Ln
- 801 River Stone Trail
- 805 River Stone Trail
- 746 River Stone Trail
- 1157 Basalt Ln
- Huntington Plan at Estates at Rivercrest
- Sonoma Plan at Estates at Rivercrest
- Santa Barbara II Plan at Estates at Rivercrest
- Piedmont Plan at Estates at Rivercrest
- Capistrano II Plan at Estates at Rivercrest
- Lancaster Plan at Estates at Rivercrest
- 1205 Basalt Ln
- 3450 McLain Preserve Point
- 3041 New Ashford Way
