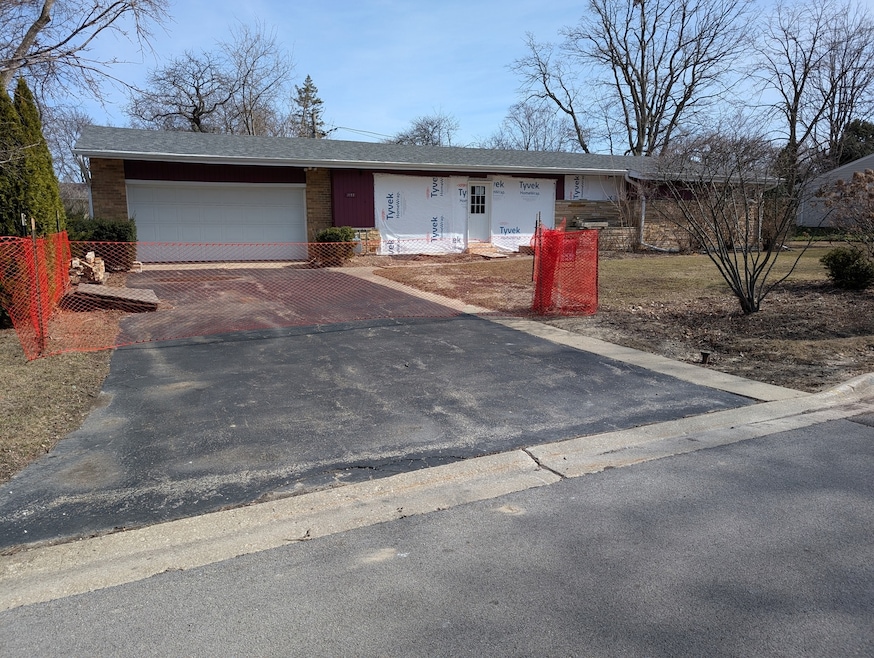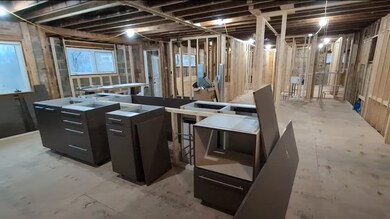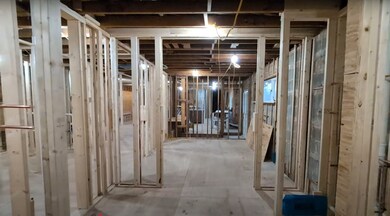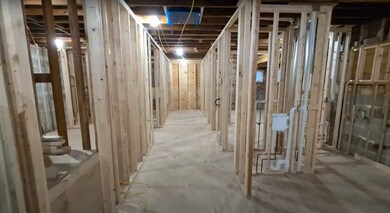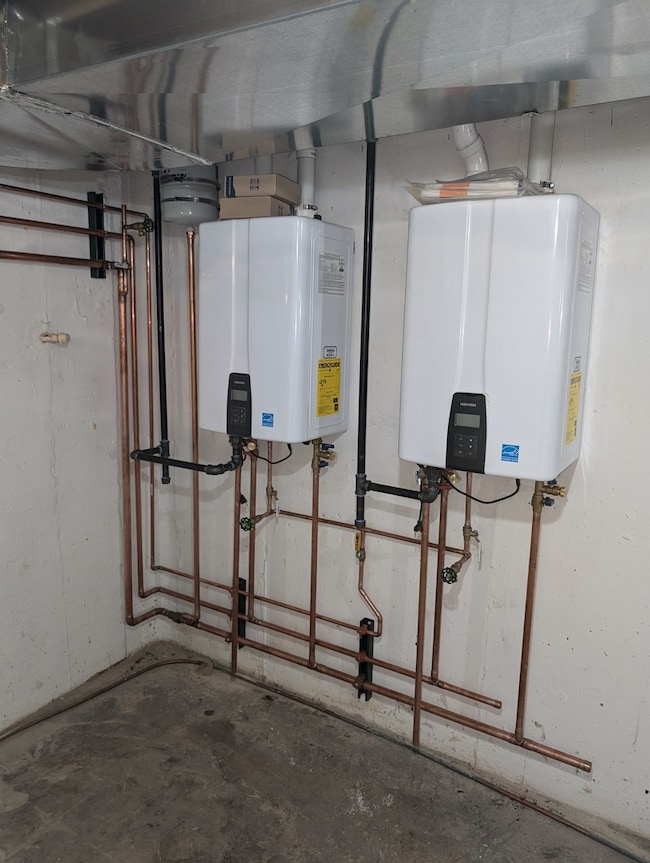
1153 Carol Ln Glencoe, IL 60022
3
Beds
2.5
Baths
1,547
Sq Ft
0.27
Acres
Highlights
- Recreation Room
- Lower Floor Utility Room
- Stainless Steel Appliances
- West School Rated A
- Formal Dining Room
- 2-minute walk to Old Elm Park
About This Home
As of May 2025Opportunity awaits at this Glencoe 4 bedroom 2.5 bath Ranch. Seller began remodeling to make the home ADA Accessible but is unable to complete the project. Extensive list of all improvements already made in broker note. Home is currently a construction site. Bring your contractors and designers. Do not walk the property.
Home Details
Home Type
- Single Family
Est. Annual Taxes
- $12,256
Year Built
- Built in 1955
Lot Details
- 0.27 Acre Lot
- Lot Dimensions are 117 x 100
Parking
- 2 Car Garage
- Driveway
Home Design
- Asphalt Roof
- Stone Siding
- Concrete Perimeter Foundation
Interior Spaces
- 1,547 Sq Ft Home
- 1-Story Property
- Family Room
- Living Room
- Formal Dining Room
- Recreation Room
- Lower Floor Utility Room
Kitchen
- Range
- Microwave
- High End Refrigerator
- Freezer
- Dishwasher
- Stainless Steel Appliances
- Disposal
Flooring
- Carpet
- Ceramic Tile
Bedrooms and Bathrooms
- 3 Bedrooms
- 4 Potential Bedrooms
Laundry
- Laundry Room
- Dryer
- Washer
- Sink Near Laundry
Basement
- Basement Fills Entire Space Under The House
- Finished Basement Bathroom
Accessible Home Design
- Halls are 36 inches wide or more
- Accessibility Features
- Ramp on the main level
Schools
- South Elementary School
- Central Middle School
- New Trier Twp High School Northfield/Wi
Utilities
- Forced Air Heating and Cooling System
- Heating System Uses Natural Gas
- Lake Michigan Water
Ownership History
Date
Name
Owned For
Owner Type
Purchase Details
Listed on
Apr 28, 2025
Closed on
May 27, 2025
Sold by
El-Sorrogy Rania and El-Sorrogy Theresa R
Bought by
M55 Properties Llc
Seller's Agent
Jacqueline Lotzof
Compass
Buyer's Agent
Jacqueline Lotzof
Compass
List Price
$750,000
Sold Price
$810,000
Premium/Discount to List
$60,000
8%
Views
40
Home Financials for this Owner
Home Financials are based on the most recent Mortgage that was taken out on this home.
Avg. Annual Appreciation
4.89%
Purchase Details
Listed on
Mar 17, 2023
Closed on
Mar 30, 2023
Sold by
Herbert T Gross Self Declaration Of Trus
Bought by
El-Sorrogy Theresa R and El-Sorrogy Rania
Seller's Agent
Susan Maman
@properties Christie's International Real Estate
Buyer's Agent
Jacqueline Lotzof
Compass
List Price
$529,000
Sold Price
$609,000
Premium/Discount to List
$80,000
15.12%
Views
97
Home Financials for this Owner
Home Financials are based on the most recent Mortgage that was taken out on this home.
Avg. Annual Appreciation
14.05%
Original Mortgage
$590,730
Interest Rate
5.99%
Mortgage Type
New Conventional
Purchase Details
Closed on
May 8, 1997
Sold by
Gross Herbert T and Gross Alice
Bought by
Gross Herbert T and Gross Alice
Purchase Details
Closed on
Apr 25, 1995
Sold by
Gross Herbert T and Gross Alice
Bought by
Gross Herbert T and Gross Alice
Similar Home in Glencoe, IL
Create a Home Valuation Report for This Property
The Home Valuation Report is an in-depth analysis detailing your home's value as well as a comparison with similar homes in the area
Home Values in the Area
Average Home Value in this Area
Purchase History
| Date | Type | Sale Price | Title Company |
|---|---|---|---|
| Warranty Deed | $810,000 | None Listed On Document | |
| Deed | $609,000 | None Listed On Document | |
| Interfamily Deed Transfer | -- | -- | |
| Interfamily Deed Transfer | -- | -- |
Source: Public Records
Mortgage History
| Date | Status | Loan Amount | Loan Type |
|---|---|---|---|
| Previous Owner | $590,730 | New Conventional |
Source: Public Records
Property History
| Date | Event | Price | Change | Sq Ft Price |
|---|---|---|---|---|
| 05/30/2025 05/30/25 | Sold | $810,000 | +8.0% | $524 / Sq Ft |
| 04/30/2025 04/30/25 | Pending | -- | -- | -- |
| 04/28/2025 04/28/25 | For Sale | $750,000 | +23.2% | $485 / Sq Ft |
| 03/30/2023 03/30/23 | Sold | $609,000 | +15.1% | $328 / Sq Ft |
| 03/21/2023 03/21/23 | Pending | -- | -- | -- |
| 03/17/2023 03/17/23 | For Sale | $529,000 | -- | $285 / Sq Ft |
Source: Midwest Real Estate Data (MRED)
Tax History Compared to Growth
Tax History
| Year | Tax Paid | Tax Assessment Tax Assessment Total Assessment is a certain percentage of the fair market value that is determined by local assessors to be the total taxable value of land and additions on the property. | Land | Improvement |
|---|---|---|---|---|
| 2024 | $12,256 | $56,000 | $19,890 | $36,110 |
| 2023 | $11,399 | $56,000 | $19,890 | $36,110 |
| 2022 | $11,399 | $56,000 | $19,890 | $36,110 |
| 2021 | $9,240 | $38,222 | $19,890 | $18,332 |
| 2020 | $10,639 | $38,222 | $19,890 | $18,332 |
| 2019 | $9,316 | $41,099 | $19,890 | $21,209 |
| 2018 | $10,668 | $41,967 | $16,380 | $25,587 |
| 2017 | $10,365 | $41,967 | $16,380 | $25,587 |
| 2016 | $9,731 | $41,967 | $16,380 | $25,587 |
| 2015 | $9,667 | $36,908 | $13,455 | $23,453 |
| 2014 | $10,486 | $41,051 | $13,455 | $27,596 |
| 2013 | $10,003 | $41,051 | $13,455 | $27,596 |
Source: Public Records
Agents Affiliated with this Home
-
Jacqueline Lotzof

Seller's Agent in 2025
Jacqueline Lotzof
Compass
(847) 917-8220
10 in this area
325 Total Sales
-
Stephanie Malk

Seller Co-Listing Agent in 2025
Stephanie Malk
Compass
(630) 750-7835
1 in this area
105 Total Sales
-
Susan Maman

Seller's Agent in 2023
Susan Maman
@ Properties
(847) 835-9512
72 in this area
120 Total Sales
Map
Source: Midwest Real Estate Data (MRED)
MLS Number: 12349668
APN: 05-06-300-012-0000
Nearby Homes
- 1200 Green Bay Rd
- 1180 Oak Ridge Dr
- 1171 Hohlfelder Rd
- 1133 Mayfair Ln
- 551 Dundee Rd
- 1265 Longmeadow Ln
- 70 Estate Dr
- 396 Forest Edge Dr
- 540 Green Bay Rd
- 1060 Edgebrook Ln
- 219 Lincoln Dr
- 186 S Deere Park Dr
- 794 Greenwood Ave
- 151 Pine Point Dr
- 41 S Deere Park Dr
- 55 S Deere Park Dr
- 759 Strawberry Hill Dr
- 693 Greenwood Ave
- 721 Marion Ave
- 325 Lincolnwood Rd
