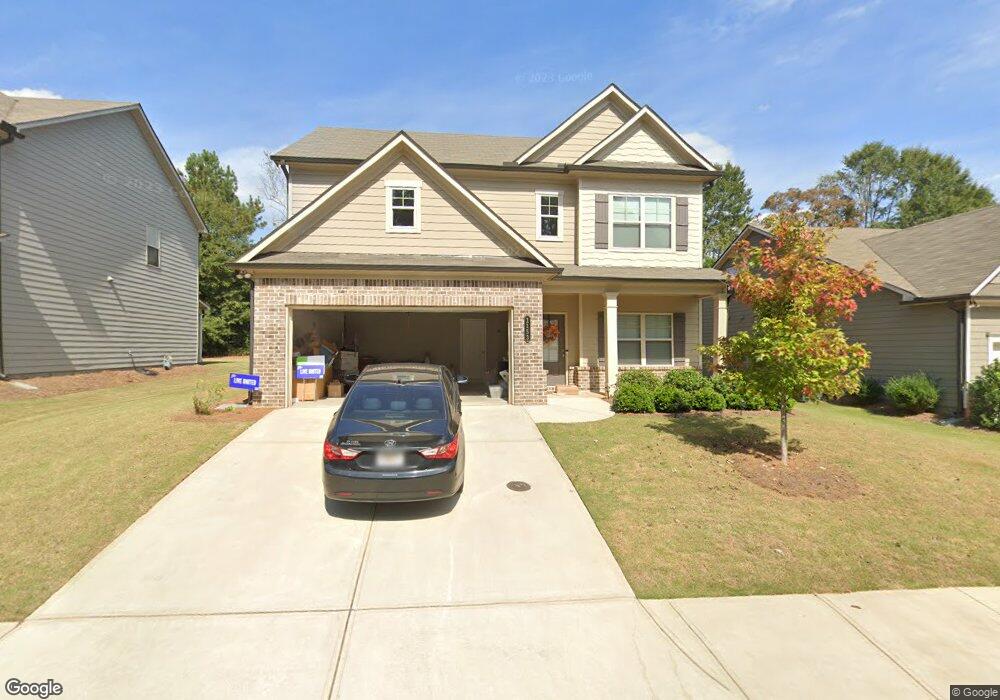1153 Chester Way Hoschton, GA 30548
Estimated Value: $407,000 - $453,000
About This Home
BEAUTIFUL ABERCORN FLOORPLAN. SPACIOUS 2 STORY WITH FAMILY ROOM OPEN TO THE KITCHEN. THE KITCHEN FEATURES GRANITE COUNTERTOPS WITH TILE BACKSPLASH AND LARGE CENTER ISLAND. LARGE MASTER SUITE COMPLETE WITH MASTER BSTHROOM THAT FEATURES DOUBLE VANITIES AND WALK IN CLOSET. THE HOME IS LOCATED ON A PRIVATE WOODED HOME SITE. Located on a cul-de-sac street in the popular swimming pool community, Brighton Park! Front porch leads to soaring two-story foyer. Wood laminate flooring on ENTIRE main level! Formal DR or study. White island kitchen views family room w/coffered ceiling and has access to the rear covered porch overlooking the level, sodded backyard! SS appliances including side by side refrigerator and gas range. 2" blinds through-out and new towel bars. Upstairs laundry room. Spacious master w/trey ceiling and bath w/separate garden tub and shower. Dogs under 10 pounds will be considered. Monthly pet rent will be determined by a pet screening system.
Ownership History
Purchase Details
Home Financials for this Owner
Home Financials are based on the most recent Mortgage that was taken out on this home.Home Values in the Area
Average Home Value in this Area
Purchase History
| Date | Buyer | Sale Price | Title Company |
|---|---|---|---|
| Sandhu Asham | $240,900 | -- |
Mortgage History
| Date | Status | Borrower | Loan Amount |
|---|---|---|---|
| Open | Sandhu Asham | $125,000 |
Property History
| Date | Event | Price | List to Sale | Price per Sq Ft |
|---|---|---|---|---|
| 10/08/2024 10/08/24 | For Rent | $2,225 | -- | -- |
Tax History Compared to Growth
Tax History
| Year | Tax Paid | Tax Assessment Tax Assessment Total Assessment is a certain percentage of the fair market value that is determined by local assessors to be the total taxable value of land and additions on the property. | Land | Improvement |
|---|---|---|---|---|
| 2024 | $5,187 | $166,080 | $24,000 | $142,080 |
| 2023 | $5,231 | $148,560 | $24,000 | $124,560 |
| 2022 | $4,379 | $121,800 | $24,000 | $97,800 |
| 2021 | $3,809 | $117,800 | $20,000 | $97,800 |
| 2020 | $3,383 | $96,200 | $20,000 | $76,200 |
Map
- 48 Rose Lake Ct
- 48 Rose Lake Ct Unit 152A
- 956 Brighton Park Cir
- 35 Rose Walk Ct
- 969 Brighton Park Cir
- Rosewood Plan at Rosewood Lake - Estates
- Canterbury Plan at Rosewood Lake - Estates
- Colburn Plan at Rosewood Lake - Estates
- Cambridge Plan at Rosewood Lake - Estates
- Turnbridge Plan at Rosewood Lake - Estates
- Stanford Plan at Rosewood Lake - Estates
- Westgate Plan at Rosewood Lake - Estates
- Brookmont Plan at Rosewood Lake - Estates
- Wakefield Plan at Rosewood Lake - Estates
- Camelot Plan at Rosewood Lake - Estates
- Winston Plan at Rosewood Lake - Estates
- 29 Rose Lake Ct
- 62 Rose Lake Ct Unit 153A
- 130 Rosewood Park Dr Unit 126A
- 144 Rosewood Park Dr
- 1153 Chester Way
- 1165 Chester Way
- 1143 Chester Way
- 1177 Chester Way
- 1177 Chester Way Unit 13
- 1189 Chester Way
- 1189 Chester Way Unit 14
- 98 Winding Rose Dr Unit 21
- 98 Winding Rose Dr
- 1180 Chester Way
- 910 Brighton Park Cir Unit 34
- 910 Brighton Park Cir
- 922 Brighton Park Cir
- 946 Brighton Park Cir
- 896 Brighton Park Cir
- 15 Rose Walk Ct Unit 11A
- 966 Brighton Park Cir Unit 7
- 966 Brighton Park Cir
- 47 Winding Rose Dr Unit 12A
