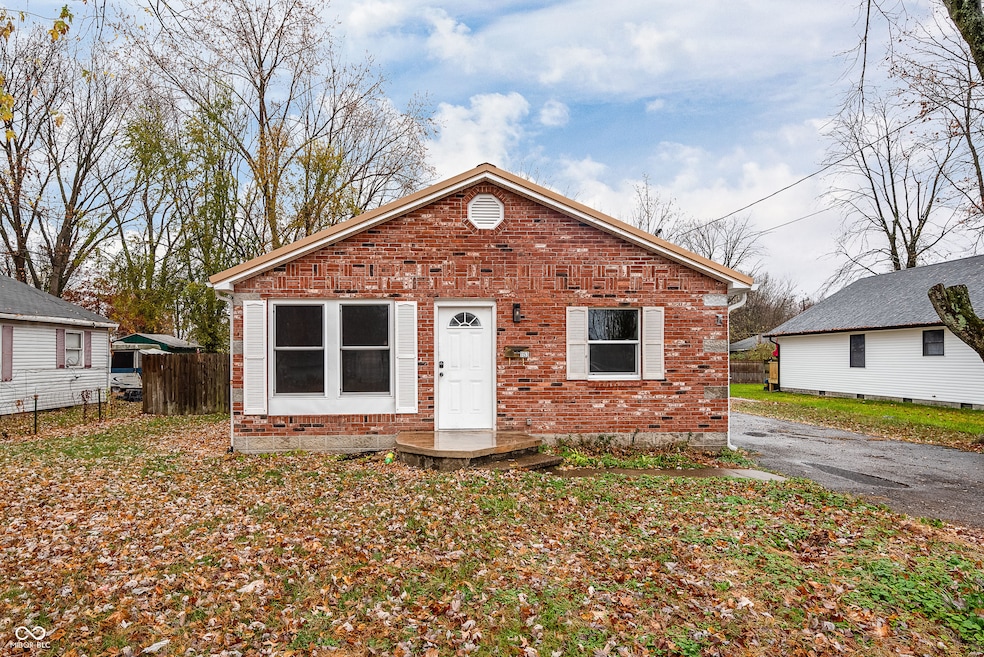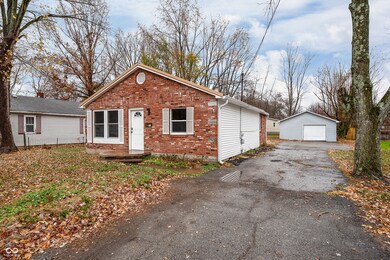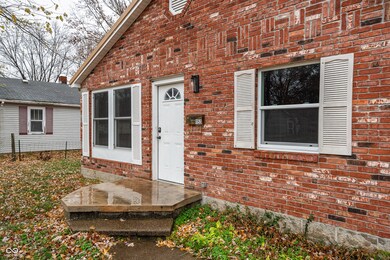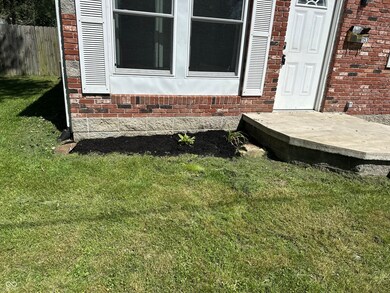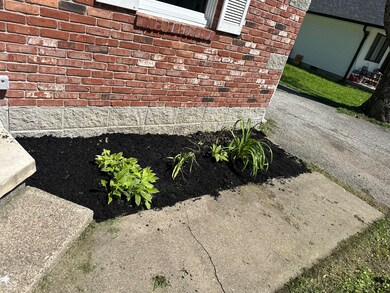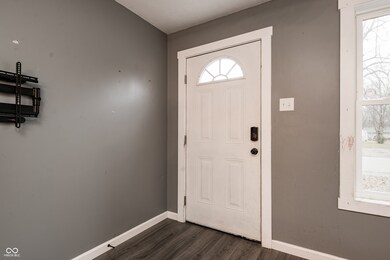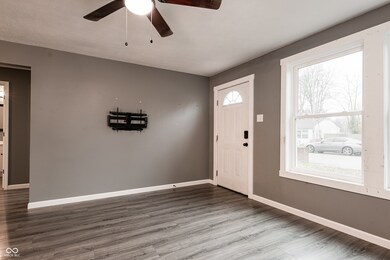PENDING
$19K PRICE DROP
1153 Clay St Austin, IN 47102
Estimated payment $812/month
Total Views
17,331
3
Beds
1
Bath
1,040
Sq Ft
$140
Price per Sq Ft
Highlights
- Ranch Style House
- 1 Car Detached Garage
- Vinyl Plank Flooring
- No HOA
- Laundry Room
- Forced Air Heating and Cooling System
About This Home
Welcome to this completely move in ready home! This property was remodeled in 2022 with updated floorting, cabinets, lighting and fixtures. This open concept floor plan features 3 bedrooms, 1 bathroom, private laundry area and a very spacious eat in kitchen. Refrigerator, range, range hood/vent are included with the home. On the exterior you will find a spacious front yard and backyard. This home also has a 1 car detached garage and ample extra parking. The seller is offering possession at closing!
Home Details
Home Type
- Single Family
Est. Annual Taxes
- $512
Year Built
- Built in 1955
Parking
- 1 Car Detached Garage
Home Design
- Ranch Style House
- Block Foundation
- Vinyl Construction Material
Interior Spaces
- 1,040 Sq Ft Home
- Combination Kitchen and Dining Room
Kitchen
- Electric Oven
- Range Hood
Flooring
- Carpet
- Vinyl Plank
Bedrooms and Bathrooms
- 3 Bedrooms
- 1 Full Bathroom
Laundry
- Laundry Room
- Washer and Dryer Hookup
Schools
- Austin Elementary School
- Austin Middle School
- Austin High School
Additional Features
- 7,405 Sq Ft Lot
- Forced Air Heating and Cooling System
Community Details
- No Home Owners Association
- Gibsons Subdivision
Listing and Financial Details
- Tax Lot 175,178
- Assessor Parcel Number 720325420127000003
Map
Create a Home Valuation Report for This Property
The Home Valuation Report is an in-depth analysis detailing your home's value as well as a comparison with similar homes in the area
Home Values in the Area
Average Home Value in this Area
Tax History
| Year | Tax Paid | Tax Assessment Tax Assessment Total Assessment is a certain percentage of the fair market value that is determined by local assessors to be the total taxable value of land and additions on the property. | Land | Improvement |
|---|---|---|---|---|
| 2024 | $512 | $60,000 | $6,500 | $53,500 |
| 2023 | $504 | $61,700 | $6,500 | $55,200 |
| 2022 | $164 | $32,000 | $9,500 | $22,500 |
| 2021 | $147 | $30,000 | $9,500 | $20,500 |
| 2020 | $154 | $30,000 | $9,500 | $20,500 |
| 2019 | $148 | $30,000 | $9,500 | $20,500 |
| 2018 | $155 | $31,300 | $9,500 | $21,800 |
| 2017 | $143 | $30,700 | $9,500 | $21,200 |
| 2016 | $139 | $30,000 | $9,500 | $20,500 |
| 2014 | $672 | $33,600 | $11,600 | $22,000 |
| 2013 | $672 | $30,900 | $11,600 | $19,300 |
Source: Public Records
Property History
| Date | Event | Price | List to Sale | Price per Sq Ft | Prior Sale |
|---|---|---|---|---|---|
| 10/25/2025 10/25/25 | Pending | -- | -- | -- | |
| 10/09/2025 10/09/25 | Price Changed | $145,900 | -8.8% | $140 / Sq Ft | |
| 05/08/2025 05/08/25 | Price Changed | $159,900 | -3.0% | $154 / Sq Ft | |
| 04/26/2025 04/26/25 | For Sale | $164,900 | +3.1% | $159 / Sq Ft | |
| 07/15/2022 07/15/22 | Sold | $159,900 | 0.0% | $154 / Sq Ft | View Prior Sale |
| 06/20/2022 06/20/22 | Pending | -- | -- | -- | |
| 06/16/2022 06/16/22 | For Sale | $159,900 | +935.0% | $154 / Sq Ft | |
| 03/15/2012 03/15/12 | Sold | $15,450 | 0.0% | $15 / Sq Ft | View Prior Sale |
| 02/14/2012 02/14/12 | Pending | -- | -- | -- | |
| 01/26/2012 01/26/12 | For Sale | $15,450 | -- | $15 / Sq Ft |
Source: MIBOR Broker Listing Cooperative®
Purchase History
| Date | Type | Sale Price | Title Company |
|---|---|---|---|
| Deed | $58,000 | -- | |
| Deed | $15,450 | Meridian Title Corporation | |
| Special Warranty Deed | -- | None Available | |
| Limited Warranty Deed | -- | None Available | |
| Sheriffs Deed | $87,360 | None Available | |
| Interfamily Deed Transfer | -- | None Available |
Source: Public Records
Mortgage History
| Date | Status | Loan Amount | Loan Type |
|---|---|---|---|
| Previous Owner | $69,000 | New Conventional |
Source: Public Records
Source: MIBOR Broker Listing Cooperative®
MLS Number: 22035149
APN: 72-03-25-420-127.000-003
Nearby Homes
- 1105 Pearl St
- 1212 Mann Ave
- 1020 N Church St
- 920 N 3rd St
- 569 Broadway St
- 746 Goodin Dr
- 748 Goodin Dr
- 96 Hill St
- 180 Broadway St
- 41 Rural St
- 255 N Church St
- 264 Audrey (Lot 61) Ln
- 220 Mann Ave
- 0 U S 31
- 232 E Main St
- 710 English Ave
- 521 W Maple St
- 284 Audrey (Lot 57) Ln
- 274 Audrey (Lot 59) Ln
- 4198 S Us Highway 31
