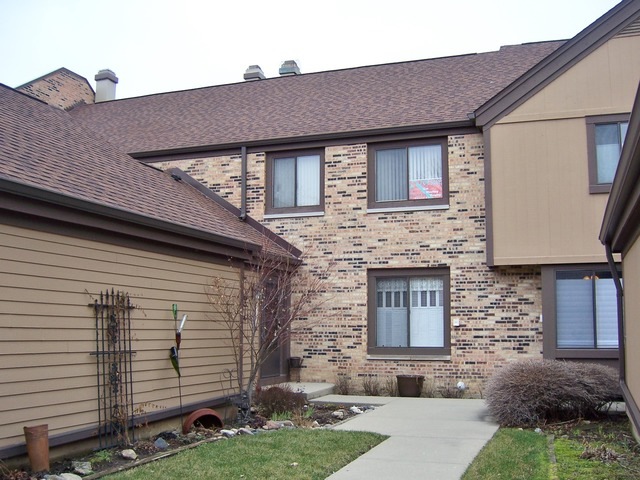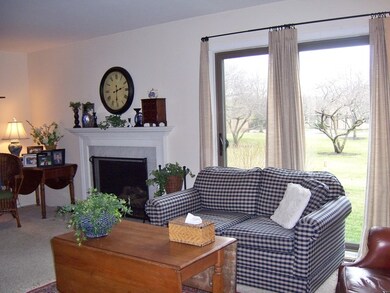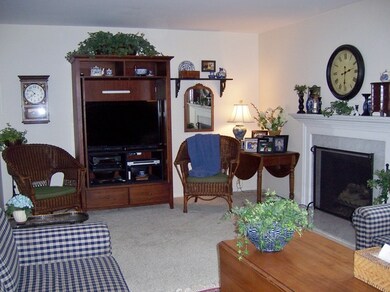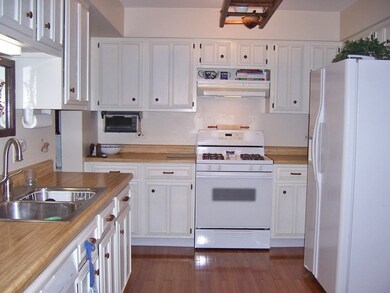
1153 Franklin Ln Buffalo Grove, IL 60089
Highlights
- Attached Garage
- Forced Air Heating and Cooling System
- Gas Log Fireplace
- Kildeer Countryside Elementary School Rated A
- Senior Tax Exemptions
- 4-minute walk to Children’s Park
About This Home
As of June 2018Wonderful townhouse with open space for your new back yard. Roomy 1762 Sq. Ft features 2 gas Fireplaces, Large Living Room w/ New Sliding Glass Doors. Brick accent wall in Foyer. Open Kitchen/ Dining Room. 1st floor Laundry Room. Get cozy in your Master Bedroom suite with Private Bath, Walk-in Closet and warm Fireplace. Full basement just waiting for your own touches. Outstanding Amenities--Club House, Pool, Tennis Courts, Fabulous Pond. Great Schools. Don't Miss This Home!!
Last Agent to Sell the Property
Get Moving Realty, LLC License #471007632 Listed on: 03/14/2016
Townhouse Details
Home Type
- Townhome
Est. Annual Taxes
- $9,119
HOA Fees
- $340 per month
Parking
- Attached Garage
- Garage Transmitter
- Garage Door Opener
- Driveway
- Parking Included in Price
- Garage Is Owned
Home Design
- Brick Exterior Construction
- Slab Foundation
- Frame Construction
- Asphalt Shingled Roof
Interior Spaces
- Primary Bathroom is a Full Bathroom
- Attached Fireplace Door
- Gas Log Fireplace
- Laminate Flooring
- Unfinished Basement
- Basement Fills Entire Space Under The House
Kitchen
- Oven or Range
- Microwave
- Dishwasher
- Disposal
Laundry
- Laundry on main level
- Dryer
- Washer
Home Security
Utilities
- Forced Air Heating and Cooling System
- Heating System Uses Gas
- Lake Michigan Water
Listing and Financial Details
- Senior Tax Exemptions
- Homeowner Tax Exemptions
Community Details
Pet Policy
- Pets Allowed
Security
- Storm Screens
Ownership History
Purchase Details
Home Financials for this Owner
Home Financials are based on the most recent Mortgage that was taken out on this home.Purchase Details
Home Financials for this Owner
Home Financials are based on the most recent Mortgage that was taken out on this home.Similar Homes in the area
Home Values in the Area
Average Home Value in this Area
Purchase History
| Date | Type | Sale Price | Title Company |
|---|---|---|---|
| Warranty Deed | $256,000 | Greater Metropolitan Title L | |
| Deed | $250,000 | Heritage Title Company |
Mortgage History
| Date | Status | Loan Amount | Loan Type |
|---|---|---|---|
| Open | $217,600 | New Conventional | |
| Previous Owner | $237,500 | Adjustable Rate Mortgage/ARM | |
| Previous Owner | $51,795 | Credit Line Revolving | |
| Previous Owner | $36,825 | Credit Line Revolving | |
| Previous Owner | $170,000 | Fannie Mae Freddie Mac | |
| Previous Owner | $31,250 | Credit Line Revolving |
Property History
| Date | Event | Price | Change | Sq Ft Price |
|---|---|---|---|---|
| 06/27/2018 06/27/18 | Sold | $256,000 | -3.4% | $145 / Sq Ft |
| 05/15/2018 05/15/18 | Pending | -- | -- | -- |
| 05/11/2018 05/11/18 | Price Changed | $265,000 | -1.1% | $150 / Sq Ft |
| 04/26/2018 04/26/18 | For Sale | $268,000 | +7.2% | $152 / Sq Ft |
| 05/19/2016 05/19/16 | Sold | $250,000 | -6.7% | $142 / Sq Ft |
| 04/07/2016 04/07/16 | Pending | -- | -- | -- |
| 03/14/2016 03/14/16 | For Sale | $268,000 | -- | $152 / Sq Ft |
Tax History Compared to Growth
Tax History
| Year | Tax Paid | Tax Assessment Tax Assessment Total Assessment is a certain percentage of the fair market value that is determined by local assessors to be the total taxable value of land and additions on the property. | Land | Improvement |
|---|---|---|---|---|
| 2024 | $9,119 | $102,691 | $25,563 | $77,128 |
| 2023 | $8,608 | $96,897 | $24,121 | $72,776 |
| 2022 | $8,608 | $88,550 | $22,043 | $66,507 |
| 2021 | $8,279 | $87,595 | $21,805 | $65,790 |
| 2020 | $8,085 | $87,893 | $21,879 | $66,014 |
| 2019 | $7,976 | $87,569 | $21,798 | $65,771 |
| 2018 | $6,431 | $73,920 | $23,694 | $50,226 |
| 2017 | $6,306 | $72,195 | $23,141 | $49,054 |
| 2016 | $5,644 | $69,132 | $22,159 | $46,973 |
| 2015 | $5,442 | $64,652 | $20,723 | $43,929 |
| 2014 | $4,321 | $52,968 | $22,257 | $30,711 |
| 2012 | $4,312 | $53,075 | $22,302 | $30,773 |
Agents Affiliated with this Home
-

Seller's Agent in 2018
Vaseekaran Janarthanam
RE/MAX Plaza
(847) 414-7470
107 in this area
392 Total Sales
-

Buyer's Agent in 2018
Yoomi Kuk
Coldwell Banker Realty
(847) 809-4048
58 Total Sales
-
J
Seller's Agent in 2016
Janet Lee-McCormick
Get Moving Realty, LLC
(815) 455-5533
3 Total Sales
Map
Source: Midwest Real Estate Data (MRED)
MLS Number: MRD09165618
APN: 15-30-401-057
- 1581 Anderson Ln
- 1502 Anderson Ln
- 1448 Chase Ct
- 1005 Cooper Ct
- 1500 Bunescu Ln
- 5107 N Arlington Heights Rd
- 1138 Courtland Dr Unit 14E
- 12 Cloverdale Ct
- 1252 Ranchview Ct
- 1207 Ranchview Ct Unit 1207
- 1211 Ranchview Ct Unit 1211
- 1514 Sumter Dr
- 1283 Ranch View Ct Unit 5
- 950 Belmar Ln
- 1103 Schaeffer Rd
- 751 Essington Ln
- 552 Arbor Gate Ln
- 1242 Antietam Dr
- 1265 Devonshire Rd
- 1270 Brandywyn Ln






