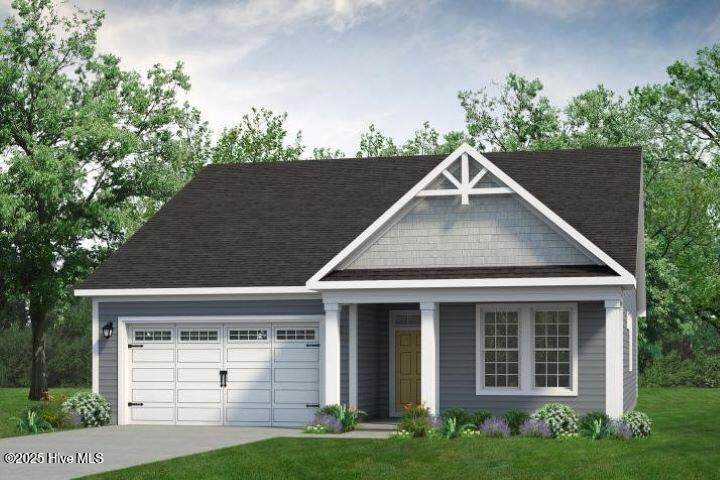1153 Halter Place NW Ocean Isl Beach, NC 28467
Estimated payment $3,157/month
Highlights
- Fitness Center
- Clubhouse
- Great Room
- Home Theater
- Main Floor Primary Bedroom
- Community Pool
About This Home
The Cherry Grove model offers a spacious and inviting retreat, starting at nearly 1,700 square feet, with the flexibility to expand up to four bedrooms and three bathrooms. Its coastal-inspired architectural accents and emphasis on outdoor living make it an ideal home for those who appreciate style and comfort in a relaxed environment. Upon entering through the charming covered front porch or the two-car garage, you'll be greeted by a thoughtfully designed drop zone, perfect for unloading groceries or gear. This area can be enhanced with a bench for added convenience. From here, a walk through the laundry room leads into the expansive great room, which connects seamlessly to the dining area. The open-plan design creates an enormous living space, ideal for gatherings, and family game night.From the dining area, you'll step into an inviting outdoor space ideal for those warm coastal breezes.The owner's suite, located on the first floor alongside two additional bedrooms, exudes comfort and luxury. It features his-and-her walk-in closets, a tray ceiling, a double vanity, and a deluxe seated shower in the bathroom.The Cherry Grove is easily a perfect fit for your lifestyle.
Home Details
Home Type
- Single Family
Year Built
- Built in 2025
Lot Details
- 6,793 Sq Ft Lot
- Lot Dimensions are 56.16x121.63x56.71x124.25
- Property is zoned Co-R-7500
HOA Fees
- $226 Monthly HOA Fees
Home Design
- Slab Foundation
- Wood Frame Construction
- Architectural Shingle Roof
- Vinyl Siding
- Stick Built Home
Interior Spaces
- 2,263 Sq Ft Home
- 2-Story Property
- Great Room
- Combination Dining and Living Room
- Home Theater
- Home Office
- Pull Down Stairs to Attic
- Kitchen Island
Flooring
- Carpet
- Luxury Vinyl Plank Tile
Bedrooms and Bathrooms
- 3 Bedrooms
- Primary Bedroom on Main
- 3 Full Bathrooms
- Walk-in Shower
Laundry
- Laundry Room
- Washer and Dryer Hookup
Parking
- 2 Car Attached Garage
- Front Facing Garage
- Garage Door Opener
- Driveway
Outdoor Features
- Covered Patio or Porch
Schools
- Jessie Mae Monroe Elementary School
- Shallotte Middle School
- West Brunswick High School
Utilities
- Zoned Heating and Cooling
- Heat Pump System
- Electric Water Heater
Listing and Financial Details
- Tax Lot 144
- Assessor Parcel Number 224md057
Community Details
Overview
- Kuester Management Group Association, Phone Number (888) 600-5044
- Coastal Club Of The Carolinas Subdivision
- Maintained Community
Amenities
- Community Garden
- Picnic Area
- Clubhouse
Recreation
- Pickleball Courts
- Fitness Center
- Community Pool
- Park
- Dog Park
- Trails
Map
Home Values in the Area
Average Home Value in this Area
Property History
| Date | Event | Price | List to Sale | Price per Sq Ft |
|---|---|---|---|---|
| 11/12/2025 11/12/25 | Pending | -- | -- | -- |
| 11/11/2025 11/11/25 | For Sale | $467,428 | -- | $207 / Sq Ft |
Source: Hive MLS
MLS Number: 100540722
- 1149 Halter Place NW
- 1164 Halter Place NW
- 1165 Halter Place NW
- 1168 Halter Place NW
- 1160 Halter Place NW
- 1181 Halter Place NW
- 1189 Halter Place NW
- 1188 Halter Place
- 1192 Halter Place
- 1196 Halter Place
- 1204 Halter Place NW
- 1208 Halter Place
- 745 Pickering Dr NW
- 808 Gallop Dr
- 1226 Halter Place NW
- 1234 Halter Place
- 1243 Halter Place
- 1238 Halter Place

