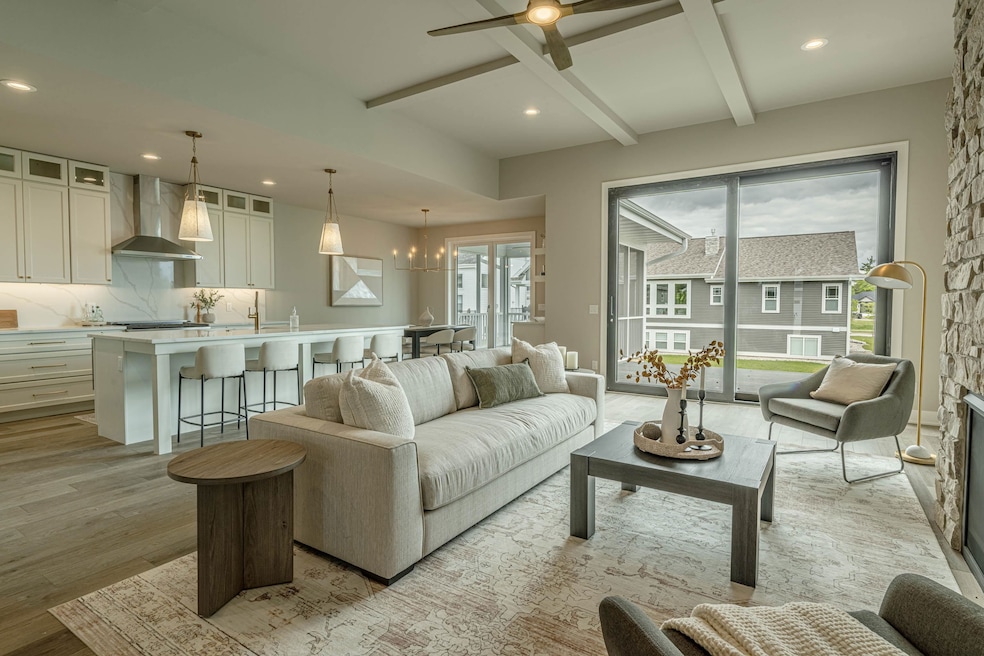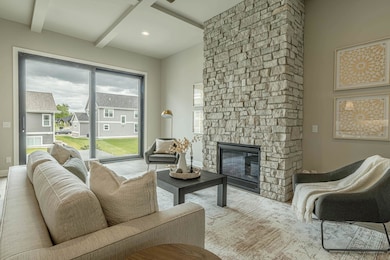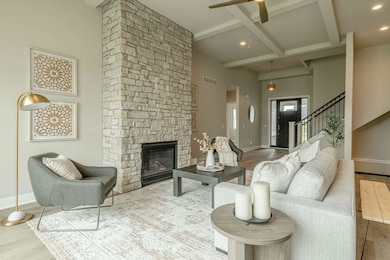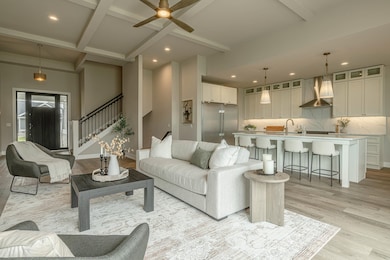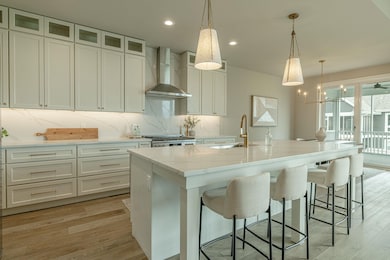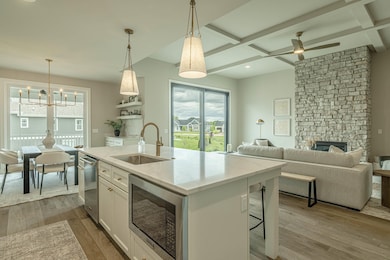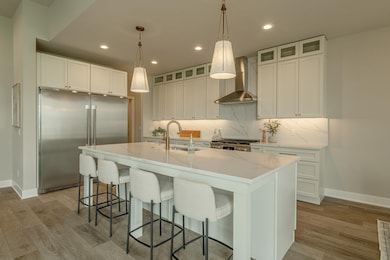NEW CONSTRUCTION
$21K PRICE DROP
1153 Reese Trail Waunakee, WI 53597
Estimated payment $4,748/month
Total Views
22,172
5
Beds
3
Baths
3,758
Sq Ft
$239
Price per Sq Ft
Highlights
- New Construction
- Open Floorplan
- Deck
- Arboretum Elementary School Rated A
- Craftsman Architecture
- Wood Flooring
About This Home
Just completed exceptional custom-built ranch home. It features 5 bedrooms, a bonus room, and 3 bathrooms. Relax in the cedar screened porch, enjoy 1st-floor laundry, and benefit from an insulated 3-car garage. The gourmet kitchen includes a walk-in Butler's Pantry, quartz countertops/backsplash, and a cozy dinette that flows into the great room with a stone gas fireplace. The master suite offers a tray ceiling, custom closets, and a luxurious en-suite. The partially exposed lower level adds a family room, wet bar, office/exercise space, and two guest bedrooms.
Home Details
Home Type
- Single Family
Est. Annual Taxes
- $2
Year Built
- Built in 2025 | New Construction
Home Design
- Craftsman Architecture
- Ranch Style House
- Poured Concrete
- Wood Siding
- Vinyl Siding
- Stone Exterior Construction
Interior Spaces
- Open Floorplan
- Wet Bar
- Gas Fireplace
- Low Emissivity Windows
- Screened Porch
- Home Gym
- Wood Flooring
Kitchen
- Breakfast Bar
- Walk-In Pantry
- Oven or Range
- Microwave
- Freezer
- Dishwasher
- Kitchen Island
- Disposal
Bedrooms and Bathrooms
- 5 Bedrooms
- Split Bedroom Floorplan
- Walk-In Closet
- 3 Full Bathrooms
- Bathtub
- Walk-in Shower
Partially Finished Basement
- Basement Fills Entire Space Under The House
- Basement Ceilings are 8 Feet High
- Sump Pump
Parking
- 3 Car Attached Garage
- Garage Door Opener
- Driveway Level
Outdoor Features
- Deck
- Patio
Schools
- Call School District Elementary School
- Waunakee Middle School
- Waunakee High School
Utilities
- Forced Air Zoned Heating and Cooling System
- Water Softener
Additional Features
- Low Pile Carpeting
- 8,276 Sq Ft Lot
Map
Create a Home Valuation Report for This Property
The Home Valuation Report is an in-depth analysis detailing your home's value as well as a comparison with similar homes in the area
Home Values in the Area
Average Home Value in this Area
Tax History
| Year | Tax Paid | Tax Assessment Tax Assessment Total Assessment is a certain percentage of the fair market value that is determined by local assessors to be the total taxable value of land and additions on the property. | Land | Improvement |
|---|---|---|---|---|
| 2024 | $2 | $100 | $100 | -- |
| 2023 | $2 | $100 | $100 | $0 |
| 2021 | $2 | $100 | $100 | $0 |
Source: Public Records
Property History
| Date | Event | Price | Change | Sq Ft Price |
|---|---|---|---|---|
| 09/04/2025 09/04/25 | Price Changed | $899,000 | -2.3% | $239 / Sq Ft |
| 05/22/2025 05/22/25 | For Sale | $919,900 | +596.9% | $245 / Sq Ft |
| 03/29/2024 03/29/24 | Sold | $132,000 | 0.0% | -- |
| 01/25/2021 01/25/21 | For Sale | $132,000 | -- | -- |
Source: South Central Wisconsin Multiple Listing Service
Source: South Central Wisconsin Multiple Listing Service
MLS Number: 2000472
APN: 0809-094-1078-1
Nearby Homes
- 1204 Thistle Dew Ln
- 1140 Reese Trail
- 1113 Reese Trail
- 1115 Ballweg Ln
- 1152 Prairie View Dr
- 1033 Quinn Dr
- 1104 Reese Trail
- 1028 Quinn Dr
- 1148 Irene Ct
- 1146 Irene Ct
- 1109 Stephenson Ln
- 1122 Stephenson Ln
- 1110 Stephenson Ln
- 1016 Quinn Dr
- 1718 Brookside Ln
- 1714 Brookside Ln
- 5802 Woodland Dr
- 1222 Wenzel Way
- 251 Progress Way
- 1302 Lawton Ct
- 110 Breunig Blvd
- 621 Hillcrest Dr
- 621 Hillcrest Dr
- 301 E 3rd St
- 300 Pleasant Dr
- 301 E Main St
- 203 E Main St
- 2621 Dublin Way
- 211 6th St
- 1111 Connery Cove Unit 1111-104
- 1101 Connery Cove
- 1055 Simon Crestway
- 210 Omalley St
- 1106 Westminster Ct
- 206-208 Sunset Ln
- 5440 Willow Rd
- 5440 Willow Rd
- 5440 Willow Rd
- 1002 Millies Way
- 57 Northridge Terrace
