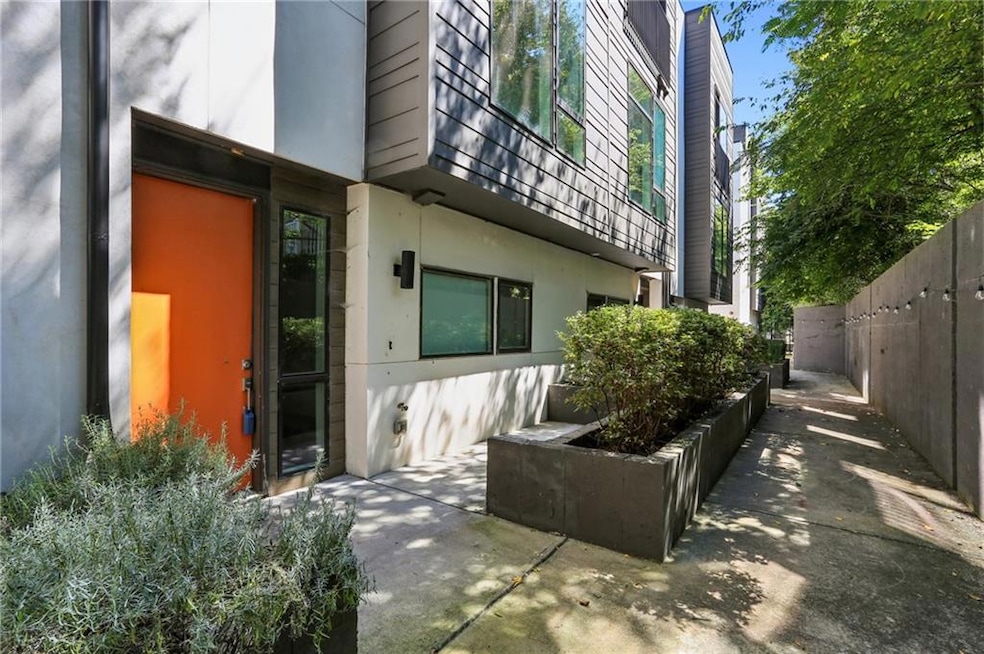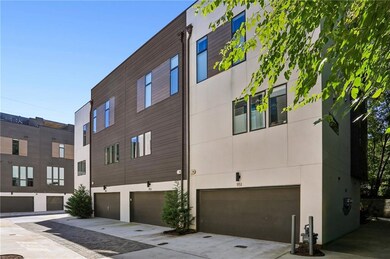1153 Reynolds Square Ln Unit 16 Atlanta, GA 30307
Reynoldstown NeighborhoodEstimated payment $3,871/month
Highlights
- Open-Concept Dining Room
- Contemporary Architecture
- Solid Surface Countertops
- City View
- Wood Flooring
- Den
About This Home
Experience the convenience of city living - walking distance to the vibrant Beltline, Reynoldstown's eclectic shops, and Inman Park’s award wining restaurants, with the convenience of having a Target and Kroger only a couple blocks away. Immerse yourself in modern industrial charm. 3 spacious beds, 3 full baths, 1 half baths, & 2-car garage. The main floor has an expansive living room that is bathed in natural light and features a gas fireplace, large windows throughout, and beautiful wood floors. The gorgeous kitchen features modern styling, stainless steel KitchenAid appliances, sleek custom cabinetry, oversized island with seating for 4, and a walk-in pantry. The upper level has a large primary suite that features a massive 8ft x 6ft walk-in closet, double vanity and glass shower with marbled tile and bench. Both upper level and lower level secondary bedrooms feature their own ensuite full baths. You’ll enjoy getting cozy in your fireside open floor plan that is perfect for entertaining. Perfect in-town living spot! An amazing location with easy access to 75 and I-20 for commuting. All appliances remain, including stacked washer & dryer with Multi-Steam Cycles. Welcome to urban luxury living!
Listing Agent
Weinstock Realty and Development, LLC License #329089 Listed on: 08/28/2025
Townhouse Details
Home Type
- Townhome
Est. Annual Taxes
- $9,325
Year Built
- Built in 2017
Lot Details
- 784 Sq Ft Lot
- Property fronts a private road
- Two or More Common Walls
HOA Fees
- $280 Monthly HOA Fees
Parking
- 2 Car Garage
- Garage Door Opener
Home Design
- Contemporary Architecture
- Modern Architecture
- Slab Foundation
Interior Spaces
- 1,886 Sq Ft Home
- 2-Story Property
- Ceiling height of 10 feet on the main level
- Ceiling Fan
- Electric Fireplace
- Insulated Windows
- Open-Concept Dining Room
- Den
- City Views
Kitchen
- Self-Cleaning Oven
- Gas Cooktop
- Range Hood
- Microwave
- Dishwasher
- Kitchen Island
- Solid Surface Countertops
- Disposal
Flooring
- Wood
- Carpet
Bedrooms and Bathrooms
- Dual Vanity Sinks in Primary Bathroom
- Shower Only
Laundry
- Laundry in Hall
- Laundry on upper level
Eco-Friendly Details
- Energy-Efficient Appliances
- ENERGY STAR Qualified Equipment
Outdoor Features
- Balcony
- Patio
- Front Porch
Location
- Property is near shops
Schools
- Burgess-Peterson Elementary School
- Martin L. King Jr. Middle School
- Maynard Jackson High School
Utilities
- Forced Air Heating and Cooling System
- Tankless Water Heater
- Gas Water Heater
- Cable TV Available
Community Details
- $790 Initiation Fee
- Reynolds Square Subdivision
Listing and Financial Details
- Assessor Parcel Number 14 001400141049
Map
Home Values in the Area
Average Home Value in this Area
Property History
| Date | Event | Price | List to Sale | Price per Sq Ft | Prior Sale |
|---|---|---|---|---|---|
| 10/17/2025 10/17/25 | Price Changed | $535,000 | -8.5% | $284 / Sq Ft | |
| 09/06/2025 09/06/25 | Price Changed | $585,000 | -2.5% | $310 / Sq Ft | |
| 08/28/2025 08/28/25 | For Sale | $600,000 | +21.3% | $318 / Sq Ft | |
| 08/04/2020 08/04/20 | Sold | $494,740 | 0.0% | $262 / Sq Ft | View Prior Sale |
| 02/27/2020 02/27/20 | For Sale | $494,740 | 0.0% | $262 / Sq Ft | |
| 02/25/2020 02/25/20 | Off Market | $494,740 | -- | -- | |
| 02/12/2020 02/12/20 | Price Changed | $494,740 | -0.8% | $262 / Sq Ft | |
| 11/29/2019 11/29/19 | For Sale | $498,512 | -- | $264 / Sq Ft |
Source: First Multiple Listing Service (FMLS)
MLS Number: 7640575
- 47 Moreland Ave NE
- 1148 Hardee St NE
- 1190 Hardee St NE
- 82 Moreland Ave N Unit FRONT & BACK
- 1125 Boulevard Dr SE
- 1221 Oxley Place NW
- 1220 Oxley Place NW Unit 1
- 1234 Oxley Place NW
- 24 Becker Place NW
- 1188 Wylie St SE
- 14 Becker Place NW
- 3 Becker Place NW
- 63 Mortimer St SE
- 90 Cleveland St SE Unit B
- 90 Cleveland St SE Unit B
- 85 Moreland Ave SE
- 1221 Caroline St NE Unit 208
- 1221 Caroline St NE Unit 201
- 81 Walthall St SE Unit B
- 61 Moda Ln SE
- 52 Reynolds Square Ln
- 1124 Hawthorne St NE
- 1125 Hardee St NE Unit A
- 11 Moreland Ave NE
- 1221 Oxley Place NW
- 1220 Oxley Place NW
- 1065 Seaboard Ave
- 0 Moreland Ave NE
- 1272 Hardee St NE
- 1253 Caroline St NE Unit 222
- 1004 Wylie St SE Unit 4
- 1278 Wylie St SE
- 1044 Manigault St SE Unit CH
- 1092 Kirkwood Ave SE
- 95 Vannoy St SE Unit A
- 216 Haralson Ave NE
- 1007 Manigault St SE Unit A
- 1024 Kirkwood Ave SE
- 955 Wylie St SE Unit 5
- 1353 Finley St NE







