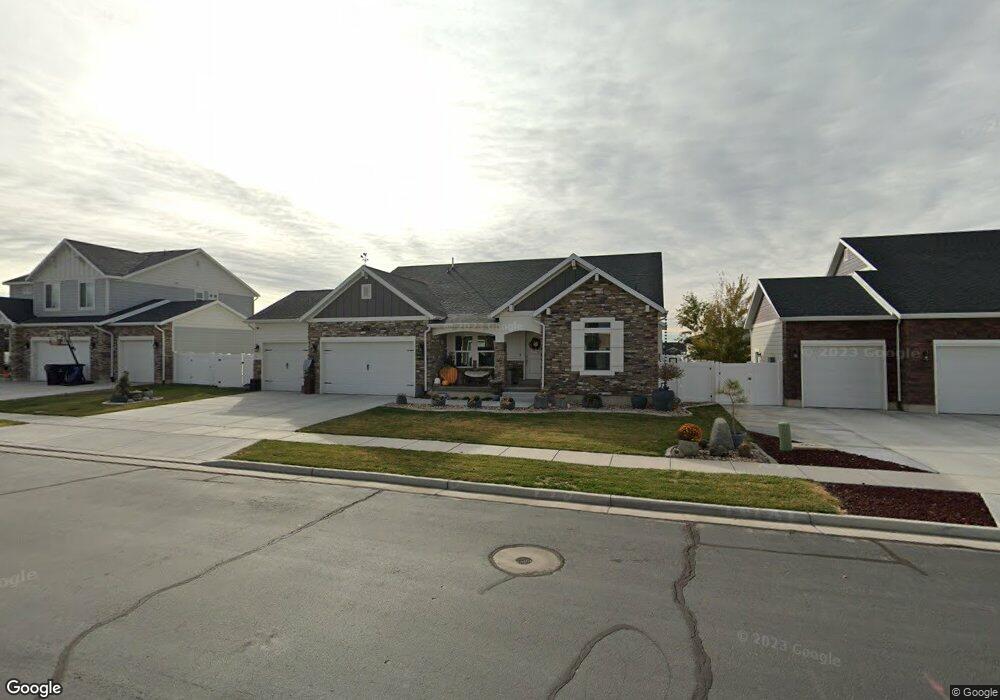1153 W 1875 S Unit 223 Syracuse, UT 84075
Estimated Value: $726,000 - $788,000
5
Beds
4
Baths
4,137
Sq Ft
$183/Sq Ft
Est. Value
About This Home
This home is located at 1153 W 1875 S Unit 223, Syracuse, UT 84075 and is currently estimated at $758,444, approximately $183 per square foot. 1153 W 1875 S Unit 223 is a home located in Davis County with nearby schools including Cook School, Legacy Junior High School, and Clearfield High School.
Ownership History
Date
Name
Owned For
Owner Type
Purchase Details
Closed on
May 20, 2025
Sold by
William W Manning Jr Trust and Perkins Ashley M
Bought by
Perkins Ashley M and Perkins Albert D
Current Estimated Value
Purchase Details
Closed on
Nov 15, 2018
Sold by
Clayton Properties Group Ii Inc
Bought by
Loe Shauna and Manning William W
Purchase Details
Closed on
Aug 17, 2016
Sold by
G M W Development Inc
Bought by
Oakwood Homes Of Utah Llc
Create a Home Valuation Report for This Property
The Home Valuation Report is an in-depth analysis detailing your home's value as well as a comparison with similar homes in the area
Home Values in the Area
Average Home Value in this Area
Purchase History
| Date | Buyer | Sale Price | Title Company |
|---|---|---|---|
| Perkins Ashley M | -- | Old Republic Title | |
| Loe Shauna | -- | Cottonwood Title | |
| Oakwood Homes Of Utah Llc | -- | Cottonwood Title |
Source: Public Records
Tax History Compared to Growth
Tax History
| Year | Tax Paid | Tax Assessment Tax Assessment Total Assessment is a certain percentage of the fair market value that is determined by local assessors to be the total taxable value of land and additions on the property. | Land | Improvement |
|---|---|---|---|---|
| 2025 | $4,070 | $392,700 | $119,915 | $272,785 |
| 2024 | $4,015 | $389,950 | $94,583 | $295,367 |
| 2023 | $3,769 | $667,000 | $132,047 | $534,953 |
| 2022 | $4,178 | $405,351 | $76,632 | $328,719 |
| 2021 | $2,952 | $556,000 | $112,730 | $443,270 |
| 2020 | $3,294 | $479,000 | $100,492 | $378,508 |
| 2019 | $3,176 | $456,000 | $95,433 | $360,567 |
| 2018 | $1,195 | $93,659 | $93,659 | $0 |
Source: Public Records
Map
Nearby Homes
- 1153 W 1875 S
- 1142 W 2050 S
- 1148 W 2050 S
- 992 W 1910 S
- 1154 W 1700 S
- 1079 W 2050 S
- 929 W 1920 S Unit A
- 1622 S 1000 W
- 891 W 1840 S Unit A
- 891 W 1920 S Unit C
- 877 W 1920 S Unit C
- 1656 Marilyn Dr
- Everglade Plan at Wilcox Farms
- Echo Plan at Wilcox Farms
- Granite Plan at Wilcox Farms
- 1553 S 900 W
- 1553 S 900 W Unit 139
- 2232 S 1000 W
- 1137 W 2275 S
- 1156 W 2325 S
- 1179 W 1875 S
- 1127 W 1875 S
- 1144 W Tivoli Way
- 1120 W Tivoli Way
- 1168 W Tivoli Way
- 1187 W 1875 S
- 1172 W 1875 S
- 1122 W 1875 S
- 1186 W 1875 S
- 1097 W 1875 S Unit 221
- 1182 W Tivoli Way
- 1104 W 1875 S
- 1879 S 1200 W
- 1094 W Tivoli Way
- 1906 S 1100 W Unit 120
- 1194 W 1875 S
- 1149 W Tivoli Way
- 1907 S 1200 W
- 1092 W 1875 S
- 1081 W 1875 S
