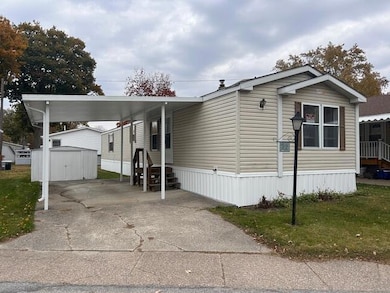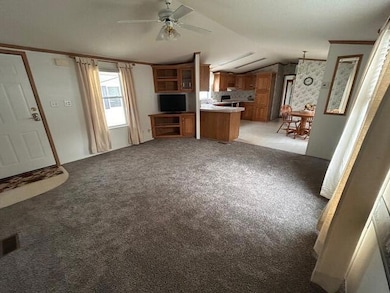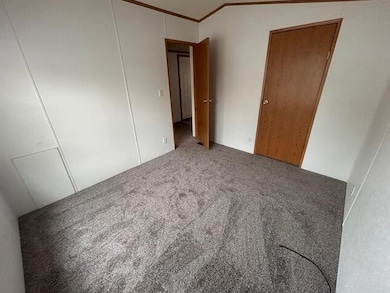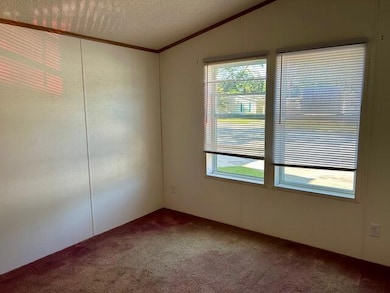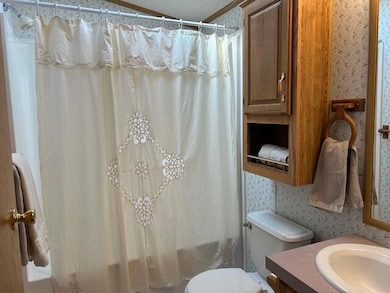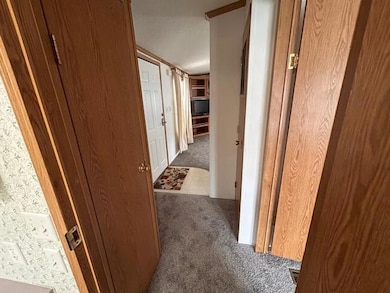1153 W Glenlord Rd Unit 22 Saint Joseph, MI 49085
Estimated payment $439/month
Highlights
- Clubhouse
- Vaulted Ceiling
- Mud Room
- Upton Middle School Rated A
- Whirlpool Bathtub
- Breakfast Area or Nook
About This Home
Welcome Home! Join this quiet community for 55 and over in the Glen-Aire park. This home has a great open floor plan entering the living room, eat-in dining area with large open kitchen. In the front of the home, you'll find a guest bedroom and guest bathroom. Through the living room and kitchen you'll find an expansive open primary suite with large tub and private bathroom with walk-in shower. Outside, a carport perfect for avoiding spring rain and winter snow. There is a convenient located shed for lawn tools and garden storage! New a/c 2025, newer water heater, roof and furnace. Newly insulated last year and new white skirting being added making the exterior updated and modern. This home is being sold with all appliances listed. Possession at closing. Listing agent is local and ready to meet you at your convenience. Call for your private showing today! Buyers agents see Agent Only Remarks for access code.
Property Details
Home Type
- Manufactured Home
Year Built
- Built in 1997
Lot Details
- 4,800 Sq Ft Lot
- Lot Dimensions are 48 x 100
- Property fronts a private road
- Land Lease
Home Design
- Composition Roof
- Vinyl Siding
Interior Spaces
- 1,071 Sq Ft Home
- 1-Story Property
- Vaulted Ceiling
- Ceiling Fan
- Skylights
- Insulated Windows
- Window Treatments
- Window Screens
- Mud Room
- Living Room
- Dining Area
- Crawl Space
- Fire and Smoke Detector
Kitchen
- Breakfast Area or Nook
- Eat-In Kitchen
- Range
- Dishwasher
Flooring
- Carpet
- Linoleum
Bedrooms and Bathrooms
- 2 Main Level Bedrooms
- En-Suite Bathroom
- 2 Full Bathrooms
- Whirlpool Bathtub
Laundry
- Laundry Room
- Laundry on main level
- Dryer
- Washer
Parking
- Attached Garage
- Carport
Outdoor Features
- Porch
Schools
- Clarke Elementary School
- Upton Middle School
- St. Joseph High School
Utilities
- Forced Air Heating and Cooling System
- Heating System Uses Natural Gas
- Electric Water Heater
- High Speed Internet
- Internet Available
- Phone Available
- Cable TV Available
Community Details
Overview
- Property has a Home Owners Association
- Glen Aire Mobile Home Park Subdivision
Amenities
- Clubhouse
Map
Home Values in the Area
Average Home Value in this Area
Property History
| Date | Event | Price | List to Sale | Price per Sq Ft |
|---|---|---|---|---|
| 10/10/2025 10/10/25 | For Sale | $69,900 | -- | $65 / Sq Ft |
Source: MichRIC
MLS Number: 25052235
- 1381 Country Knoll Place
- 4111 Hailey Dr
- 3553 Martin Path
- 3595 Martin Path
- 4159 Browning Dr
- 1521 Maiden Ln
- 3430 Easy St
- 1481 Kristen Path
- integrity 2280 Plan at Marquette Woods
- Elements 1870 Plan at Marquette Woods
- Traditions 2800 V8.0b Plan at Marquette Woods
- Traditions 3390 Plan at Marquette Woods
- Traditions 2900 V8.2b Plan at Marquette Woods
- Elements 1800 Plan at Marquette Woods
- Elements 2070 Plan at Marquette Woods
- Traditions 2350 V8.0b Plan at Marquette Woods
- Integrity 2000 Plan at Marquette Woods
- Elements 2090 Plan at Marquette Woods
- Integrity 1830 Plan at Marquette Woods
- Integrity 1610 Plan at Marquette Woods
- 1555 Saint Joseph Cir
- 1072 Vineland Rd
- 2767 Oakwood Ln
- 3995 Lake Forest Path
- 2850 Cleveland Ave
- 2702 Lakeshore Dr
- 2506 Morton Ave
- 1903 Union St
- 1623 S State St Unit 1
- 535 Archer Ave Unit 2
- 613 Wayne St
- 1103 Market St
- 1322 E Napier Ave
- 720 Main St Unit 2
- 822 Ship St
- 2050 Reggie Dr
- 261 Bellview St
- 124 Water St
- 1019 Colonial Dr Unit 1
- 9115 N Main St

