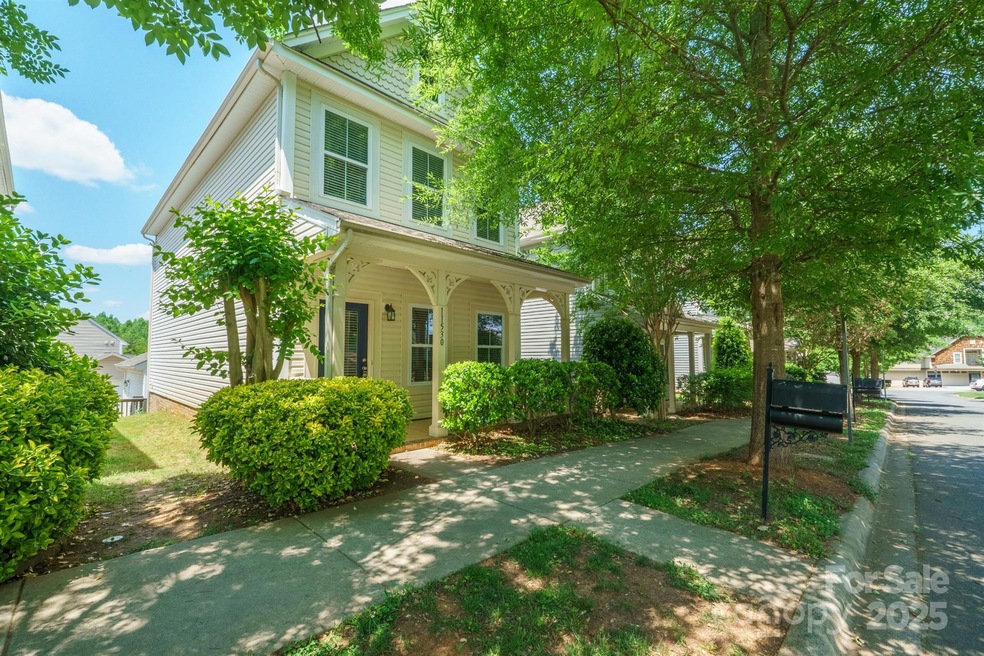
11530 Galashiels Dr Huntersville, NC 28078
Highlights
- 1 Car Detached Garage
- Laundry closet
- Central Heating and Cooling System
- Front Porch
About This Home
As of July 2025Adorable 2 story home in charming neighborhood in Huntersville. Lovely park across the street, minutes to shopping + restaurants. Detached 1 car garage w/opener and a walkway to the home. Back deck + rocking chair covered front porch. Stunning views of park. Lush landscapes. Spacious open floor plan. Light and bright. Wainscot in dining room. Hardwoods on main level. 9 ft first floor ceilings. First floor crown molding. Many upgrades. Window blinds throughout. Recessed lighting. White Castled kitchen 48-inch cabinets. Granite kitchen countertops + handy kitchen island with bar seating. Stainless steel appliances include a 25-cu ft side by side refrigerator. Super Capacity washer + dryer in kitchen. 1/2-bathroom main level + 2 full bathrooms upstairs. Upstairs baths w/granite countertops. Master bath w/garden tub shower. Such a beautiful walkable dog-friendly neighborhood.
Last Agent to Sell the Property
Southern Homes of the Carolinas, Inc Brokerage Email: katherine@hansenandpartners.com License #213349 Listed on: 05/09/2025
Home Details
Home Type
- Single Family
Year Built
- Built in 2014
HOA Fees
- $31 Monthly HOA Fees
Parking
- 1 Car Detached Garage
- Rear-Facing Garage
Home Design
- Slab Foundation
- Vinyl Siding
Interior Spaces
- 2-Story Property
- Insulated Windows
- Laundry closet
Kitchen
- Electric Oven
- Self-Cleaning Oven
- Electric Cooktop
- Microwave
- Dishwasher
- Disposal
Bedrooms and Bathrooms
- 3 Bedrooms
Additional Features
- Front Porch
- Property is zoned TR
- Central Heating and Cooling System
Community Details
- The Oaks At Mcilwaine Association
- The Oaks At Mcilwaine Subdivision
Listing and Financial Details
- Assessor Parcel Number 015-424-86
Ownership History
Purchase Details
Home Financials for this Owner
Home Financials are based on the most recent Mortgage that was taken out on this home.Purchase Details
Purchase Details
Similar Homes in Huntersville, NC
Home Values in the Area
Average Home Value in this Area
Purchase History
| Date | Type | Sale Price | Title Company |
|---|---|---|---|
| Warranty Deed | $365,000 | None Listed On Document | |
| Warranty Deed | $365,000 | None Listed On Document | |
| Warranty Deed | $156,500 | None Available | |
| Warranty Deed | $60,000 | Independence Title Group |
Mortgage History
| Date | Status | Loan Amount | Loan Type |
|---|---|---|---|
| Open | $354,050 | New Conventional | |
| Closed | $354,050 | New Conventional |
Property History
| Date | Event | Price | Change | Sq Ft Price |
|---|---|---|---|---|
| 07/02/2025 07/02/25 | Sold | $365,000 | 0.0% | $240 / Sq Ft |
| 05/09/2025 05/09/25 | For Sale | $365,000 | 0.0% | $240 / Sq Ft |
| 05/31/2022 05/31/22 | Rented | $1,800 | 0.0% | -- |
| 05/09/2022 05/09/22 | For Rent | $1,800 | +2.9% | -- |
| 04/25/2022 04/25/22 | Off Market | $1,750 | -- | -- |
| 04/06/2022 04/06/22 | For Rent | $1,750 | +34.6% | -- |
| 05/29/2015 05/29/15 | Rented | $1,300 | -10.3% | -- |
| 05/24/2015 05/24/15 | Under Contract | -- | -- | -- |
| 10/15/2014 10/15/14 | For Rent | $1,450 | -- | -- |
Tax History Compared to Growth
Tax History
| Year | Tax Paid | Tax Assessment Tax Assessment Total Assessment is a certain percentage of the fair market value that is determined by local assessors to be the total taxable value of land and additions on the property. | Land | Improvement |
|---|---|---|---|---|
| 2024 | -- | $333,000 | $90,000 | $243,000 |
| 2023 | $19 | $333,000 | $90,000 | $243,000 |
| 2022 | $1,929 | $205,800 | $44,000 | $161,800 |
| 2021 | $1,764 | $205,800 | $44,000 | $161,800 |
| 2020 | $1,764 | $205,800 | $44,000 | $161,800 |
| 2019 | $1,881 | $205,800 | $44,000 | $161,800 |
| 2018 | $1,519 | $124,800 | $28,800 | $96,000 |
| 2017 | $1,495 | $124,800 | $28,800 | $96,000 |
| 2016 | $1,491 | $124,800 | $28,800 | $96,000 |
| 2015 | $1,488 | $24,000 | $24,000 | $0 |
| 2014 | $269 | $24,000 | $24,000 | $0 |
Agents Affiliated with this Home
-
Katherine Hansen

Seller's Agent in 2025
Katherine Hansen
Southern Homes of the Carolinas, Inc
(704) 877-2921
9 in this area
66 Total Sales
-
Rebecca Levi

Buyer's Agent in 2025
Rebecca Levi
Mooresville Realty LLC
(704) 728-8672
1 in this area
5 Total Sales
Map
Source: Canopy MLS (Canopy Realtor® Association)
MLS Number: 4256938
APN: 015-424-86
- 11612 Galashiels Dr
- 11640 Galashiels Dr
- 7534 April Mist Trail
- 6903 Tanners Creek Dr
- 12908 Aberdeen Park Dr
- 7554 Coastal Way
- 7538 Coastal Way
- 12419 Swan Wings Place
- 6565 Hasley Woods Dr
- 6541 Hasley Woods Dr
- 12400 Beatties Ford Rd
- 7621 Rolling Meadows Ln
- 12378 Swan Wings Place
- 12342 Swan Wings Place
- 6402 Colonial Garden Dr
- 12520 Vantage Point Ln
- 6714 Park Meadows Place
- 8351 Rolling Meadows Ln
- 6425 Pamela St
- 12710 Longford Crossing Place






